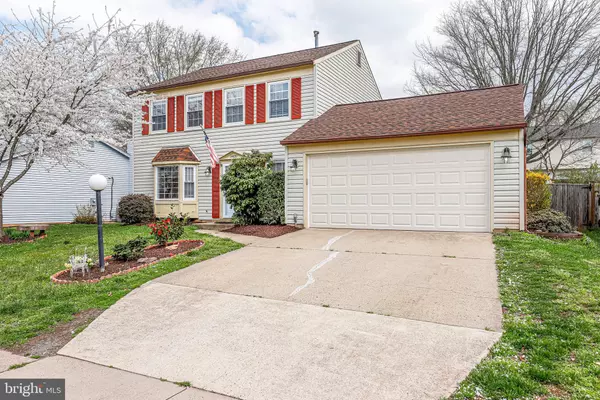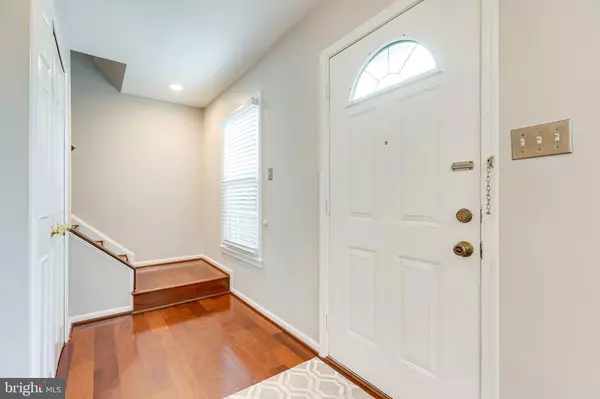$555,000
$555,000
For more information regarding the value of a property, please contact us for a free consultation.
14420 AWBREY PATENT DR Centreville, VA 20120
3 Beds
3 Baths
1,803 SqFt
Key Details
Sold Price $555,000
Property Type Single Family Home
Sub Type Detached
Listing Status Sold
Purchase Type For Sale
Square Footage 1,803 sqft
Price per Sqft $307
Subdivision Newgate
MLS Listing ID VAFX1186598
Sold Date 05/07/21
Style Colonial
Bedrooms 3
Full Baths 2
Half Baths 1
HOA Fees $54/mo
HOA Y/N Y
Abv Grd Liv Area 1,803
Originating Board BRIGHT
Year Built 1984
Annual Tax Amount $4,899
Tax Year 2021
Lot Size 6,532 Sqft
Acres 0.15
Property Description
WE ARE MAKING EVERY EFFORT TO DO OUR PART FOR THE SAFETY AND HEALTH OF OUR COMMUNITY. NO OVERLAPPING APPOINTMENTS. PLEASE ADHERE TO ALL CDC GUIDLINES. REMOVE SHOES BEFORE ENTERING, WEAR A FACE COVERING. Open Sunday from 2PM to 4PM! Now vacant and on sentribox. Center-hall Colonial in very desirable Newgate community with convenient commute access. Great single family home with huge family room addition, New paint, Former living and dining rooms, 3 spacious bedrooms with 2 full baths. New kitchen, renovated all bathrooms, Windows 1 year old, Hardwood floor 2 years old, Carpet in the bedrooms 2 years old, Ground deck off family room perfect for entertaining with private back yard, roof 2 years old, Community pool, and much much more!!!
Location
State VA
County Fairfax
Zoning 312
Rooms
Other Rooms Living Room, Dining Room, Kitchen, Family Room, Foyer, Laundry, Half Bath
Interior
Interior Features Wood Floors, Dining Area, Carpet, Ceiling Fan(s), Formal/Separate Dining Room, Family Room Off Kitchen, Recessed Lighting
Hot Water Natural Gas
Heating Forced Air
Cooling Central A/C
Flooring Carpet, Hardwood
Fireplaces Number 1
Fireplaces Type Gas/Propane
Equipment Dishwasher, Disposal, Dryer, Range Hood, Refrigerator, Stainless Steel Appliances, Stove, Washer, Icemaker, Microwave
Fireplace Y
Window Features Bay/Bow
Appliance Dishwasher, Disposal, Dryer, Range Hood, Refrigerator, Stainless Steel Appliances, Stove, Washer, Icemaker, Microwave
Heat Source Natural Gas
Laundry Main Floor
Exterior
Exterior Feature Deck(s)
Garage Garage - Front Entry
Garage Spaces 4.0
Fence Wood, Fully
Waterfront N
Water Access N
Accessibility Other
Porch Deck(s)
Parking Type Attached Garage, Driveway, Off Street
Attached Garage 2
Total Parking Spaces 4
Garage Y
Building
Story 2
Sewer Public Sewer
Water Public
Architectural Style Colonial
Level or Stories 2
Additional Building Above Grade, Below Grade
Structure Type Dry Wall
New Construction N
Schools
Elementary Schools London Towne
Middle Schools Stone
High Schools Westfield
School District Fairfax County Public Schools
Others
Senior Community No
Tax ID 0543 10 0102
Ownership Fee Simple
SqFt Source Assessor
Acceptable Financing Cash, Conventional, FHA, VA
Horse Property N
Listing Terms Cash, Conventional, FHA, VA
Financing Cash,Conventional,FHA,VA
Special Listing Condition Standard
Read Less
Want to know what your home might be worth? Contact us for a FREE valuation!

Our team is ready to help you sell your home for the highest possible price ASAP

Bought with Lindsay S Winthers • Pearson Smith Realty, LLC







