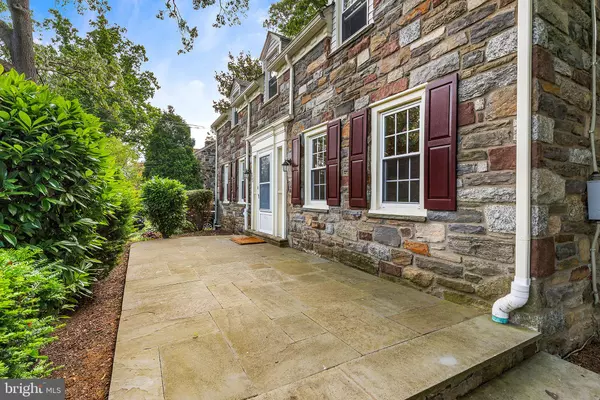$275,000
$279,900
1.8%For more information regarding the value of a property, please contact us for a free consultation.
4022 BLOOMFIELD AVE Drexel Hill, PA 19026
3 Beds
3 Baths
2,450 SqFt
Key Details
Sold Price $275,000
Property Type Single Family Home
Sub Type Detached
Listing Status Sold
Purchase Type For Sale
Square Footage 2,450 sqft
Price per Sqft $112
Subdivision None Available
MLS Listing ID PADE521804
Sold Date 08/21/20
Style Colonial
Bedrooms 3
Full Baths 2
Half Baths 1
HOA Y/N N
Abv Grd Liv Area 2,450
Originating Board BRIGHT
Year Built 1938
Annual Tax Amount $8,991
Tax Year 2019
Lot Size 5,097 Sqft
Acres 0.12
Lot Dimensions 58.33 x 100.00
Property Description
** Don't miss the Matterport 3D tour in the virtual tour section of this listing ** This 3 bedroom, 2.5 bathroom home has all the character you re looking for without sacrificing liveability. Tucked in the heart of Drexel Hill on a tree lined street, 4022 Bloomfield is also just minutes from shops, restaurants, and public transportation. Pull into the private driveway and enter the home by way of the newer flagstone patio. Split front Dutch Door with leaded sidelight windows sets the tone for all the quality craftsmanship inside including deep set windows and dormer ceilings. Center hall entry foyer with all-weather flooring is flanked by a large living room on one side and dining room on the other. Living room is bright and airy with lots of windows creating the perfect cross breeze, original hardwood flooring and a gas fireplace focal point. Access to the side enclosed sun porch from here is used by the current owners to allow their pets to enter and exit the backyard of the home at will. Dining room has crown molding, chair rail and breakfast bar access to the kitchen. Updated kitchen has great cabinet storage, stainless steel appliances and an exit to the driveway. Step down to the family room addition which features double storage closets and a built in media cabinet. Sliders to the back patio from here create a great indoor/outdoor flow. Upstairs the huge master bedroom has two large closets, one walk-in with attic access, and an en-suite bathroom with stall shower. Two additional large bedrooms with spacious closets and dormer storage can be found here along with an hall bath that has attractive newer flooring. The second floor landing also includes a linen closet and coat closet. Additional living and storage space is found in the basement which was fitted with a french drain along the perimeter in 2014 to ensure the space remains dry. Backyard oasis is completely fenced in with mature shade making trees and attractive landscaping. The paver patio creates the perfect space for outdoor dining, entertaining or a cozy fire pit. Shed at the end of the driveway offers lots of space for outdoor storage. Less than half a mile to restaurants, shops, Wawa, SEPTA s 101 Trolley line and a less than 30 minute drive to Philadelphia or PHL International airport.
Location
State PA
County Delaware
Area Upper Darby Twp (10416)
Zoning RESIDENTIAL
Rooms
Basement Full
Interior
Hot Water Natural Gas
Heating Hot Water
Cooling Window Unit(s)
Flooring Hardwood, Ceramic Tile
Fireplaces Number 1
Fireplace Y
Window Features Double Hung,Replacement
Heat Source Natural Gas
Exterior
Garage Spaces 4.0
Waterfront N
Water Access N
Roof Type Asphalt,Shingle
Accessibility None
Parking Type Driveway, On Street, Off Street
Total Parking Spaces 4
Garage N
Building
Story 2
Sewer Public Sewer
Water Public
Architectural Style Colonial
Level or Stories 2
Additional Building Above Grade, Below Grade
New Construction N
Schools
School District Upper Darby
Others
Senior Community No
Tax ID 16-11-00450-00
Ownership Fee Simple
SqFt Source Assessor
Special Listing Condition Standard
Read Less
Want to know what your home might be worth? Contact us for a FREE valuation!

Our team is ready to help you sell your home for the highest possible price ASAP

Bought with George J Doerr • Coldwell Banker Realty







