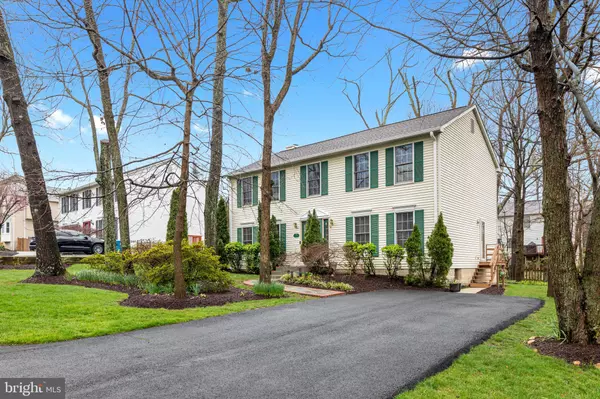$1,000,000
$875,000
14.3%For more information regarding the value of a property, please contact us for a free consultation.
2241 WILLIAMS AVE Vienna, VA 22182
4 Beds
3 Baths
2,240 SqFt
Key Details
Sold Price $1,000,000
Property Type Single Family Home
Sub Type Detached
Listing Status Sold
Purchase Type For Sale
Square Footage 2,240 sqft
Price per Sqft $446
Subdivision Wedderburn Heights
MLS Listing ID VAFX2055520
Sold Date 05/09/22
Style Colonial
Bedrooms 4
Full Baths 2
Half Baths 1
HOA Y/N N
Abv Grd Liv Area 2,240
Originating Board BRIGHT
Year Built 1987
Annual Tax Amount $9,069
Tax Year 2021
Lot Size 9,900 Sqft
Acres 0.23
Property Description
Incredible home in the highly sought-after Wedderburn Heights Community! Don't miss the opportunity to own this 4 Bedroom, 2.5 Bath, Single Family Home. The Main level features an inviting Foyer flanked by a Formal Living Room and a Formal Dining Room. Continue to the Spacious Kitchen featuring Beautiful Oak Cabinetry and an Eat In Breakfast Area. The Family Room is just off the kitchen and features a Wood Burning Fireplace. A Laundry Room and Half Bath complete the Main Level. Head to the Upper Level, Home to the Spacious Primary Suite featuring a Walk In Closet, Separate Vanity and a Full Bathroom. Three Additional Bedrooms and a Full Bathroom complete the Upper Level. The Lower Level is a Fully Unfinished Basement that is a Blank Canvas for Room to Expand and make your own. Head outside and enjoy the views of the Well-Manicured and Landscaped Yard. The Rear Yard features a Storage Shed and a Deck that is perfect for Entertaining Friends and Family. This Well-Maintained Home has had One Owner. Recent upgrades/updates include New Gutters and Downspouts in 2021, New HVAC in 2020, New Roof in 2018, Deck Sanded and Re-Stained in 2021 and Home Painted in 2021.
Wedderburn Heights is perfectly situated in Fairfax County near the Town of Vienna which gives you a variety of restaurants, shopping and small businesses to choose from. Easy access to Major Commuting Routes and Public Transportation.
Location
State VA
County Fairfax
Zoning 110
Rooms
Basement Unfinished
Main Level Bedrooms 4
Interior
Hot Water Electric
Heating Heat Pump(s)
Cooling Central A/C
Fireplaces Number 1
Fireplaces Type Wood
Fireplace Y
Heat Source Electric
Exterior
Garage Spaces 2.0
Waterfront N
Water Access N
Accessibility None
Parking Type Driveway
Total Parking Spaces 2
Garage N
Building
Story 3
Foundation Concrete Perimeter
Sewer Public Sewer
Water Public
Architectural Style Colonial
Level or Stories 3
Additional Building Above Grade, Below Grade
New Construction N
Schools
Elementary Schools Stenwood
Middle Schools Kilmer
High Schools Marshall
School District Fairfax County Public Schools
Others
Senior Community No
Tax ID 0393 11A 0001
Ownership Fee Simple
SqFt Source Assessor
Acceptable Financing FHA, VA, Cash, Conventional
Listing Terms FHA, VA, Cash, Conventional
Financing FHA,VA,Cash,Conventional
Special Listing Condition Standard
Read Less
Want to know what your home might be worth? Contact us for a FREE valuation!

Our team is ready to help you sell your home for the highest possible price ASAP

Bought with Benjamin J Grouby • Redfin Corporation







