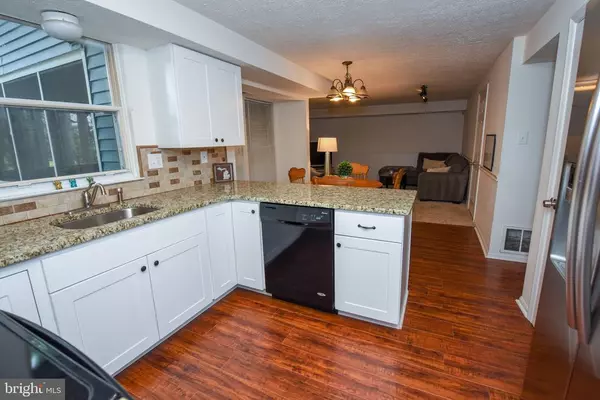$339,000
$330,000
2.7%For more information regarding the value of a property, please contact us for a free consultation.
11 MASTERS CIR Marlton, NJ 08053
4 Beds
3 Baths
1,966 SqFt
Key Details
Sold Price $339,000
Property Type Single Family Home
Sub Type Detached
Listing Status Sold
Purchase Type For Sale
Square Footage 1,966 sqft
Price per Sqft $172
Subdivision Kings Grant
MLS Listing ID NJBL380590
Sold Date 10/29/20
Style Traditional
Bedrooms 4
Full Baths 2
Half Baths 1
HOA Fees $30/ann
HOA Y/N Y
Abv Grd Liv Area 1,966
Originating Board BRIGHT
Year Built 1986
Annual Tax Amount $7,913
Tax Year 2019
Lot Size 7,405 Sqft
Acres 0.17
Lot Dimensions 0.00 x 0.00
Property Description
Beautiful four bedroom 2 1/2 bath colonial in desirable Kings Grant! This family oriented community offers so many activities and amenities including tennis, basketball, & volleyball courts as well as a golf course and community pool along with several beautiful lakes and walking paths. This traditional colonial is situated on quiet tree lined street. This home offers four spacious bedrooms and two and half baths and has a very spacious floor plan. The first floor features two separate living spaces complete with brick fireplace, a formal dining room,an eat in kitchen and a bonus screened porch area great for indoor/outdoor entertaining. The kitchen has granite counter tops, stainless steel appliances and plenty of cabinet space. Adjacent to the kitchen is a half bath and access to your one car garage. Upstairs, the large primary bedroom has a walk-in closet along with its own en-suite bath. Along with the three other nice sized bedrooms there is a large shared bath in the hall. Across the bath is your conveniently situated washer and dryer. This home is conveniently located close to some of the best restaurants and shopping that South Jersey has to offer as well easy access to Center City Philadelphia and Atlantic City. Make your appointment to see this beauty today before it's gone!
Location
State NJ
County Burlington
Area Evesham Twp (20313)
Zoning RD-1
Interior
Interior Features Carpet, Ceiling Fan(s), Dining Area, Entry Level Bedroom, Family Room Off Kitchen, Floor Plan - Traditional, Formal/Separate Dining Room, Kitchen - Eat-In, Primary Bath(s), Upgraded Countertops, Walk-in Closet(s), Wood Floors
Hot Water Natural Gas
Heating Forced Air
Cooling Central A/C
Flooring Carpet, Hardwood, Laminated
Fireplaces Number 1
Equipment Water Heater, Washer, Surface Unit, Stainless Steel Appliances, Refrigerator, Oven/Range - Gas, Microwave, Dryer, Dishwasher
Furnishings No
Fireplace Y
Appliance Water Heater, Washer, Surface Unit, Stainless Steel Appliances, Refrigerator, Oven/Range - Gas, Microwave, Dryer, Dishwasher
Heat Source Natural Gas
Laundry Upper Floor
Exterior
Garage Garage Door Opener
Garage Spaces 7.0
Waterfront N
Water Access N
Roof Type Shingle
Accessibility None
Parking Type Driveway, Attached Garage
Attached Garage 1
Total Parking Spaces 7
Garage Y
Building
Story 2
Foundation Crawl Space
Sewer Public Sewer
Water Public
Architectural Style Traditional
Level or Stories 2
Additional Building Above Grade, Below Grade
Structure Type Dry Wall
New Construction N
Schools
School District Evesham Township
Others
Pets Allowed Y
Senior Community No
Tax ID 13-00052 13-00007
Ownership Fee Simple
SqFt Source Assessor
Acceptable Financing Conventional, FHA, VA
Horse Property N
Listing Terms Conventional, FHA, VA
Financing Conventional,FHA,VA
Special Listing Condition Standard
Pets Description Cats OK, Dogs OK
Read Less
Want to know what your home might be worth? Contact us for a FREE valuation!

Our team is ready to help you sell your home for the highest possible price ASAP

Bought with Scott Farrell • Keller Williams Realty - Cherry Hill







