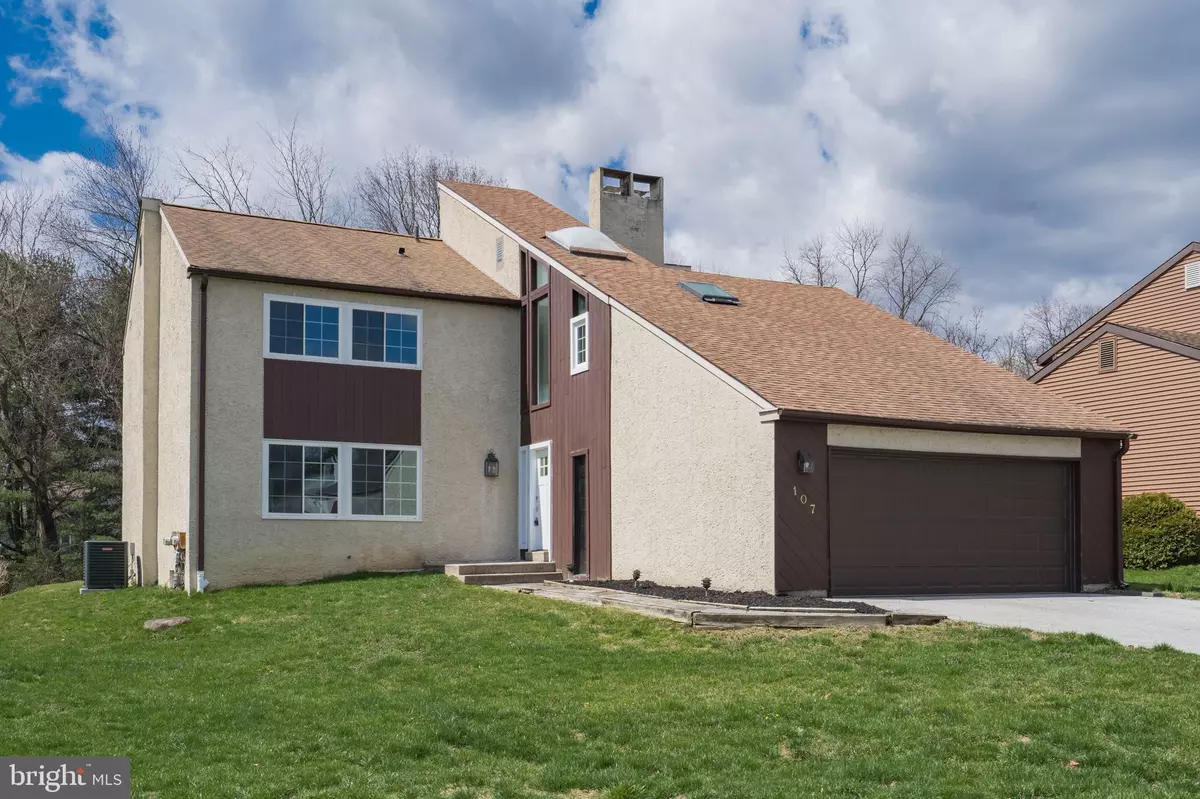$730,000
$650,000
12.3%For more information regarding the value of a property, please contact us for a free consultation.
107 DRAKES DRUM DR Bryn Mawr, PA 19010
4 Beds
3 Baths
3,332 SqFt
Key Details
Sold Price $730,000
Property Type Single Family Home
Sub Type Detached
Listing Status Sold
Purchase Type For Sale
Square Footage 3,332 sqft
Price per Sqft $219
Subdivision Ithan Mills
MLS Listing ID PADE2021566
Sold Date 05/04/22
Style Contemporary
Bedrooms 4
Full Baths 2
Half Baths 1
HOA Fees $12/ann
HOA Y/N Y
Abv Grd Liv Area 2,732
Originating Board BRIGHT
Year Built 1977
Annual Tax Amount $12,168
Tax Year 2022
Lot Size 0.280 Acres
Acres 0.28
Lot Dimensions 0.00 x 177.00
Property Description
This classic contemporary is perfectly situated on a quiet drive in Bryn Mawr’s highly desirable Ithan Mills. Enter this updated home and you are welcomed by large windows streaming in sunlight, warm hardwood floors that span throughout the first floor, neutral colors, spacious rooms, a fantastic Gourmet Kitchen and New luxurious Primary Suite Bath and a finished lower level. All of this in the award winning Radnor School District and walking distance to Ithan Elementary! The open floor plan welcomes entertaining with a large living room that flows to the spacious dining room. A gourmet kitchen features stainless appliances, granite counters, sub zero refrigerator and peninsula seating. The kitchen is open to the family room with cozy wood burning fireplace and glass sliding doors that open to the deck and yard beyond perfect for dining under the stars. An additional great room with skylights is just off of the family room could be a den, home office or play room. The newly updated powder room with a large storage closet completes this level. Upstairs the primary suite features vaulted ceilings, a gas fireplace and a large walk in closet. The Brand New Luxurious primary bath has a double sink vanity, and frameless glass shower with subway tile. The additional 3 bedrooms are large and each feature large walk in custom outfitted closets. The hall bath is also updated and features a soaking tub/shower with white subway tile shower. A laundry area is conveniently located in the upstairs hall. The finished lower level offers an additional recreation area and a large storage space. All of this is located in Award winning Radnor School District and convenient to major highways, shopping and transportation. Don’t let this amazing opportunity pass you by!
Location
State PA
County Delaware
Area Radnor Twp (10436)
Zoning RESID
Rooms
Other Rooms Living Room, Dining Room, Primary Bedroom, Bedroom 2, Bedroom 3, Kitchen, Family Room, Den, Bedroom 1, Laundry, Recreation Room, Primary Bathroom, Full Bath
Basement Full, Partially Finished, Outside Entrance
Interior
Interior Features Primary Bath(s), Skylight(s), Dining Area, Carpet, Ceiling Fan(s), Family Room Off Kitchen, Floor Plan - Open, Formal/Separate Dining Room, Upgraded Countertops, Walk-in Closet(s), Wood Floors
Hot Water Electric
Heating Heat Pump(s)
Cooling Central A/C
Flooring Wood, Fully Carpeted, Tile/Brick
Fireplaces Number 2
Fireplaces Type Gas/Propane, Wood
Equipment Built-In Range, Oven - Self Cleaning, Dishwasher, Refrigerator, Disposal
Fireplace Y
Window Features Double Pane
Appliance Built-In Range, Oven - Self Cleaning, Dishwasher, Refrigerator, Disposal
Heat Source Natural Gas
Laundry Upper Floor
Exterior
Exterior Feature Deck(s)
Garage Garage - Front Entry, Garage Door Opener, Inside Access
Garage Spaces 2.0
Utilities Available Cable TV, Natural Gas Available
Waterfront N
Water Access N
View Garden/Lawn
Roof Type Asphalt
Accessibility None
Porch Deck(s)
Parking Type On Street, Driveway, Attached Garage
Attached Garage 2
Total Parking Spaces 2
Garage Y
Building
Story 2
Foundation Block
Sewer Public Sewer
Water Public
Architectural Style Contemporary
Level or Stories 2
Additional Building Above Grade, Below Grade
Structure Type 9'+ Ceilings
New Construction N
Schools
Elementary Schools Ithan
Middle Schools Radnor
High Schools Radnor
School District Radnor Township
Others
Pets Allowed Y
HOA Fee Include Common Area Maintenance
Senior Community No
Tax ID 36-04-02203-71
Ownership Fee Simple
SqFt Source Assessor
Horse Property N
Special Listing Condition Standard
Pets Description No Pet Restrictions
Read Less
Want to know what your home might be worth? Contact us for a FREE valuation!

Our team is ready to help you sell your home for the highest possible price ASAP

Bought with Brett Kazatsky • KW Philly







