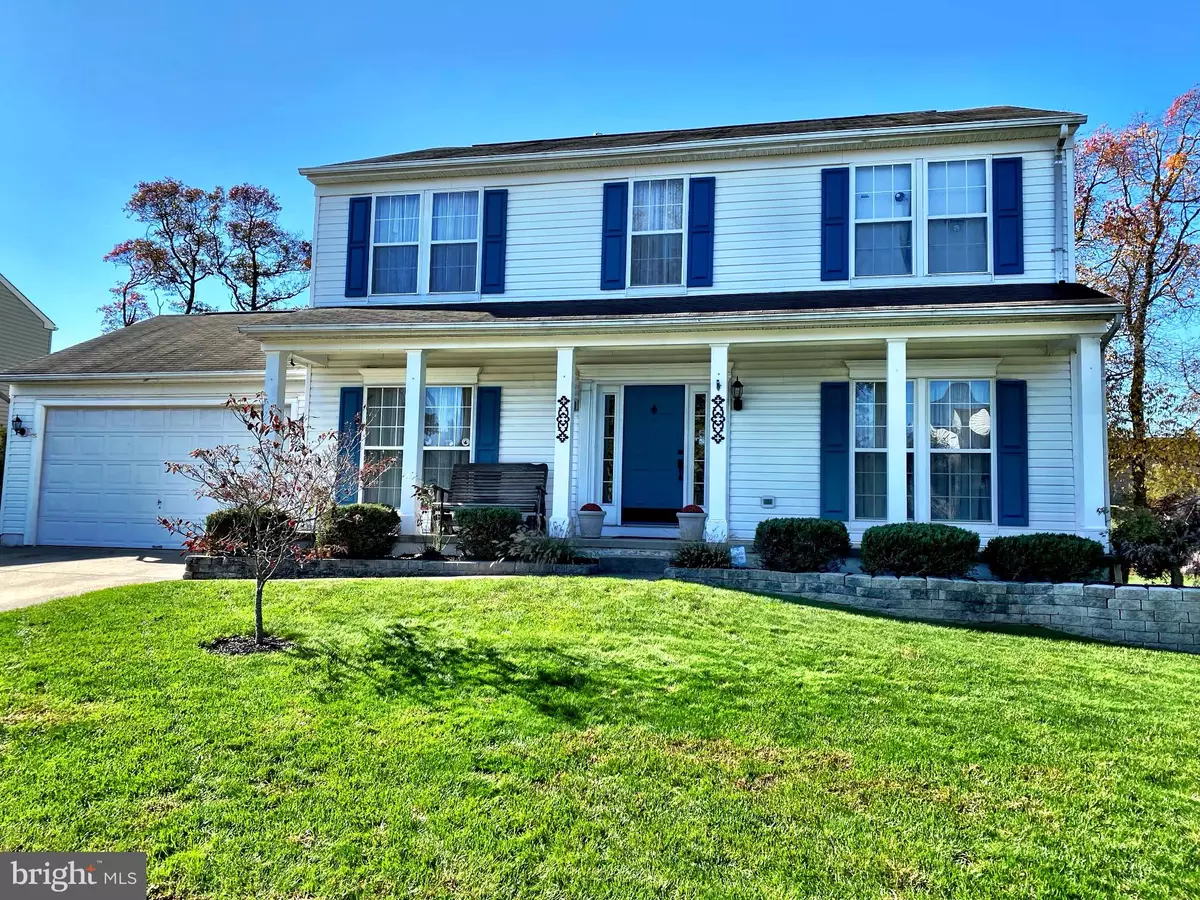$391,000
$374,900
4.3%For more information regarding the value of a property, please contact us for a free consultation.
25 HACKEMORE ST Burlington, NJ 08016
4 Beds
3 Baths
2,500 SqFt
Key Details
Sold Price $391,000
Property Type Single Family Home
Sub Type Detached
Listing Status Sold
Purchase Type For Sale
Square Footage 2,500 sqft
Price per Sqft $156
Subdivision Steeplechase
MLS Listing ID NJBL385744
Sold Date 01/29/21
Style Colonial
Bedrooms 4
Full Baths 2
Half Baths 1
HOA Y/N N
Abv Grd Liv Area 2,500
Originating Board BRIGHT
Year Built 1999
Annual Tax Amount $9,060
Tax Year 2020
Lot Size 8,960 Sqft
Acres 0.21
Lot Dimensions 80.00 x 112.00
Property Description
Pride of Ownership! Move Right In to this 4 Bedroom, 2 1/2 Bath, Full Basement Colonial that is situated in the Desirable Steeplechase Development, Burlington Township. Peace of Mind - Solar Panels are Owned by the Current Owners & Will be Transferred to the New Buyer! Beautiful curb appeal is offered with the well manicured landscaping & spacious covered front porch. Large Eat-in-Kitchen area features 42" oak cabinetry with upgraded hardware, island, deep sink with upgraded faucet & pantry area. Family Room, Living Room & Dining Room areas offer endless possibilities for offering plenty of space for Family's Work or School needs. More Room to Grow is found with the Bonus Room addition off the Kitchen area that offer's almost 300 more square feet of Living Space plus plenty of storage space is found below in the crawl space or above. 2nd Floor Master Suite includes a walk-in-closet plus access to your Updated Private Master Bath. Three other nicely sized Bedrooms are all in close proximity to the 2nd Full Bath that has been updated as well. Plenty of storage space can be found in the Full Basement, ready to be finished that offers extend height ceilings, rough plumbing for a possible bathroom installation as well as your Laundry Area! 2-Car Garage contains openers for your convenience and offers entry into your Kitchen area. Peace of Mind is found with savings on your monthly Electric Bill with installed Solar Panels that offer SREC's back to the new owner. Smoke Free & Pet Free Home! Includes a 1 year Home Warranty. Great Location! Close to Major Highways, Military Base, Parks, Shopping, Schools & Restaurants. Worth a Look!
Location
State NJ
County Burlington
Area Burlington Twp (20306)
Zoning R-12
Rooms
Other Rooms Living Room, Dining Room, Primary Bedroom, Bedroom 2, Bedroom 3, Bedroom 4, Kitchen, Family Room, Bonus Room, Primary Bathroom, Full Bath
Basement Full, Interior Access, Rough Bath Plumb
Interior
Interior Features Carpet, Ceiling Fan(s), Dining Area, Family Room Off Kitchen, Kitchen - Eat-In, Kitchen - Island, Primary Bath(s), Pantry, Recessed Lighting, Walk-in Closet(s)
Hot Water Natural Gas
Heating Central, Forced Air
Cooling Central A/C, Solar On Grid
Flooring Hardwood, Carpet, Ceramic Tile
Equipment Built-In Microwave, Dishwasher, Dryer, Refrigerator, Stove, Washer
Appliance Built-In Microwave, Dishwasher, Dryer, Refrigerator, Stove, Washer
Heat Source Natural Gas
Laundry Basement
Exterior
Exterior Feature Patio(s)
Garage Garage - Front Entry, Garage Door Opener, Inside Access
Garage Spaces 4.0
Utilities Available Under Ground
Waterfront N
Water Access N
Roof Type Pitched,Shingle
Accessibility None
Porch Patio(s)
Parking Type Attached Garage, Driveway, On Street
Attached Garage 2
Total Parking Spaces 4
Garage Y
Building
Story 2
Sewer Public Sewer
Water Public
Architectural Style Colonial
Level or Stories 2
Additional Building Above Grade, Below Grade
New Construction N
Schools
Elementary Schools Fountain Woods E.S.
Middle Schools Springside M.S.
High Schools Burlington Township H.S.
School District Burlington Township
Others
Senior Community No
Tax ID 06-00147 03-00031
Ownership Fee Simple
SqFt Source Assessor
Special Listing Condition Standard
Read Less
Want to know what your home might be worth? Contact us for a FREE valuation!

Our team is ready to help you sell your home for the highest possible price ASAP

Bought with nekesha lewis • Global Elite Realty







