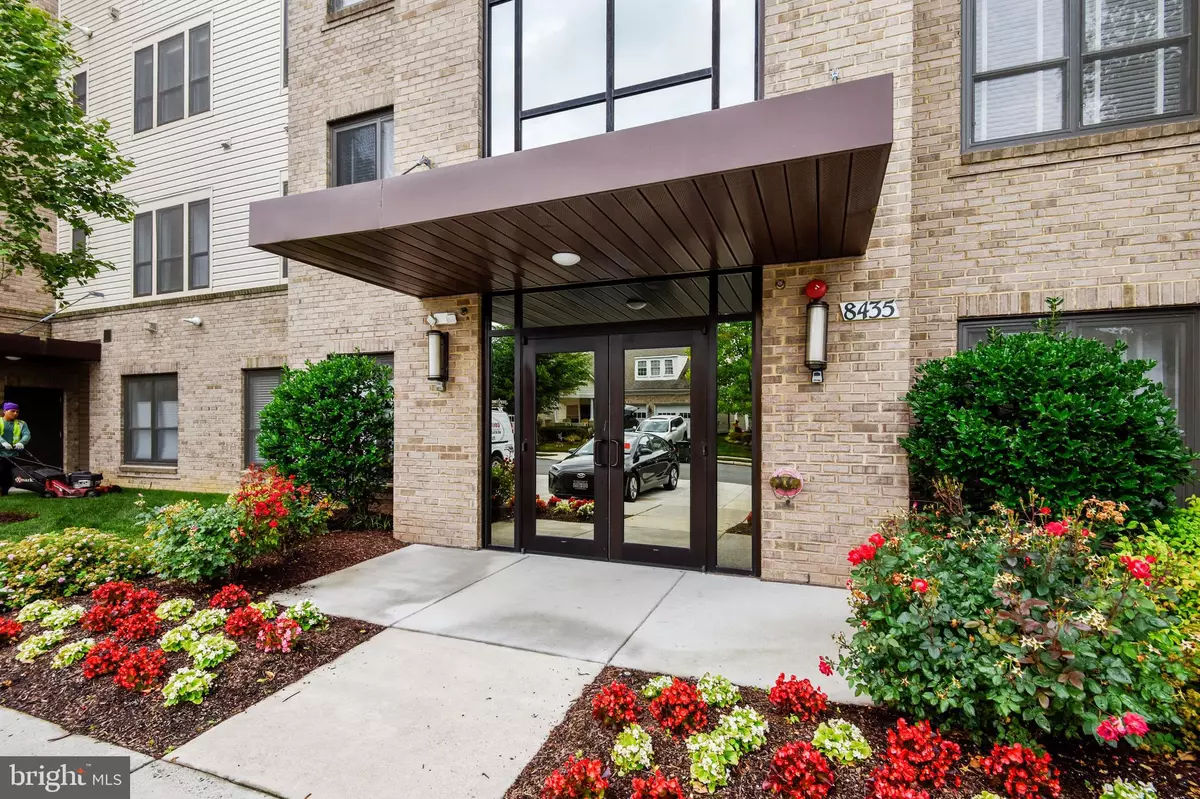$440,000
$447,000
1.6%For more information regarding the value of a property, please contact us for a free consultation.
8435 PEACE LILY CT #214 Lorton, VA 22079
2 Beds
2 Baths
1,621 SqFt
Key Details
Sold Price $440,000
Property Type Condo
Sub Type Condo/Co-op
Listing Status Sold
Purchase Type For Sale
Square Footage 1,621 sqft
Price per Sqft $271
Subdivision Spring Hill
MLS Listing ID VAFX1134464
Sold Date 08/28/20
Style Unit/Flat,Other
Bedrooms 2
Full Baths 2
Condo Fees $398/mo
HOA Fees $156/mo
HOA Y/N Y
Abv Grd Liv Area 1,621
Originating Board BRIGHT
Year Built 2012
Annual Tax Amount $4,776
Tax Year 2020
Property Description
The Essence of Style! A rare opportunity exist to secure this 2 bedroom, 2 bath, private garage in sought after Spring Hill 55 + Plus community. Hard to find "Clarion" model. This home features a generous Open Floor plan. Corner unit with windows positioned for lots of natural light. Cozy fireplace for relaxing evenings. There's no shortage of beautiful spaces with two 2 balconies for warm Fall, Spring and Summer days. A modern , gourmet kitchen with center Island, granite counter tops with glass tile backsplash, Kitchen Aid refrigerator and other modern appliances. Oversized Master Bedroom with spacious Walk In closet with room for dressing. A dual purpose Bedroom #2 that features a built- in Murphy bed along with a very spacious closet. Baths with Ceramic tile and granite and double sinks. Master bath with jetted soaking tub. Extra large private garage and private driveway with handicap accessibility. Separate climate controlled storage area. Easily accessible location, yet private. Minutes to I- 95, commuting, shopping, entertainment, Ft. Belvoir, DC and other major attractions.
Location
State VA
County Fairfax
Zoning 312
Rooms
Other Rooms Living Room, Dining Room, Primary Bedroom, Kitchen, Bedroom 1
Main Level Bedrooms 2
Interior
Interior Features Ceiling Fan(s), Floor Plan - Open, Kitchen - Island, Soaking Tub, Walk-in Closet(s), Built-Ins, Crown Moldings, Dining Area, Kitchen - Gourmet, Upgraded Countertops, Window Treatments
Hot Water Natural Gas
Heating Forced Air
Cooling Central A/C
Fireplaces Number 1
Equipment Dishwasher, Disposal, Dryer, Exhaust Fan, Icemaker, Microwave, Oven/Range - Gas, Refrigerator, Washer
Appliance Dishwasher, Disposal, Dryer, Exhaust Fan, Icemaker, Microwave, Oven/Range - Gas, Refrigerator, Washer
Heat Source Natural Gas
Exterior
Garage Garage Door Opener, Basement Garage, Other
Garage Spaces 1.0
Parking On Site 1
Amenities Available Club House, Community Center, Elevator, Exercise Room, Gated Community, Pool - Indoor, Tennis Courts
Waterfront N
Water Access N
Accessibility No Stairs, Other
Parking Type Attached Garage
Attached Garage 1
Total Parking Spaces 1
Garage Y
Building
Story 1
Unit Features Garden 1 - 4 Floors
Sewer Public Sewer
Water Public
Architectural Style Unit/Flat, Other
Level or Stories 1
Additional Building Above Grade, Below Grade
New Construction N
Schools
High Schools South County
School District Fairfax County Public Schools
Others
HOA Fee Include Ext Bldg Maint,Pool(s),Snow Removal,Trash
Senior Community Yes
Age Restriction 55
Tax ID 1071 08010214
Ownership Condominium
Special Listing Condition Standard
Read Less
Want to know what your home might be worth? Contact us for a FREE valuation!

Our team is ready to help you sell your home for the highest possible price ASAP

Bought with Allison Kelley • Long & Foster Real Estate, Inc.







