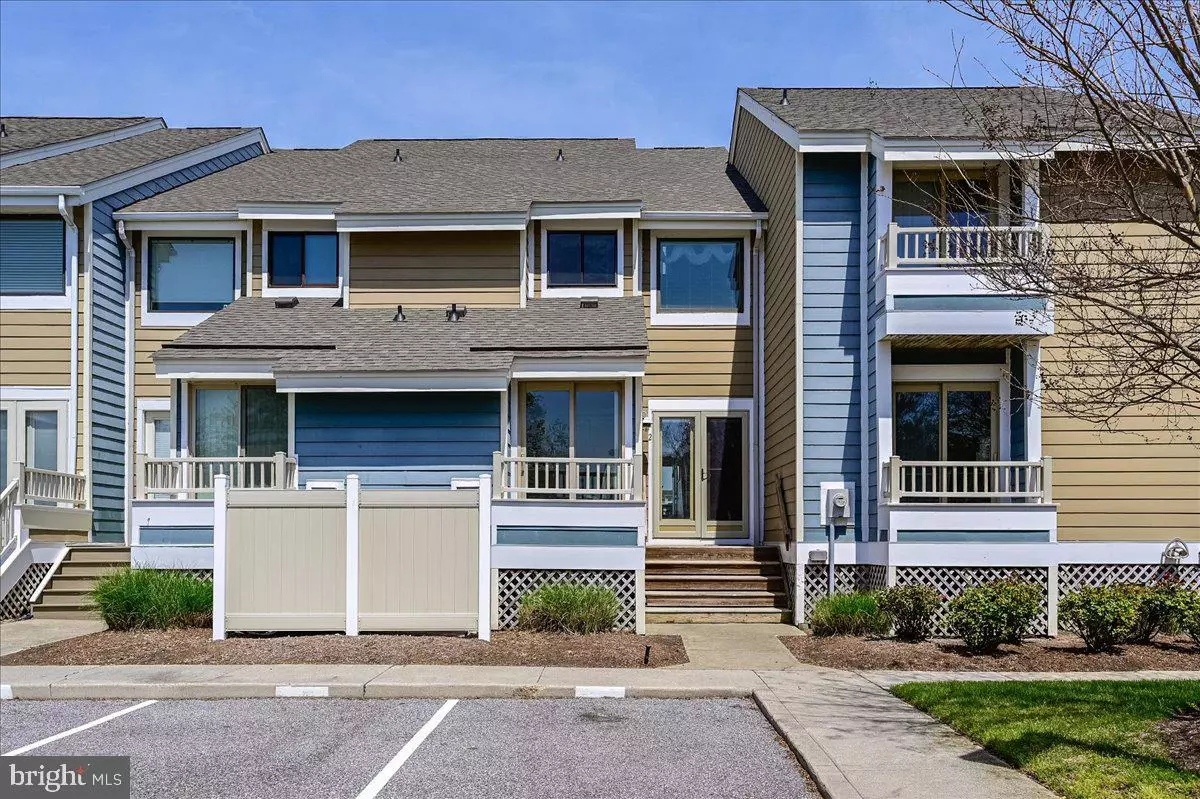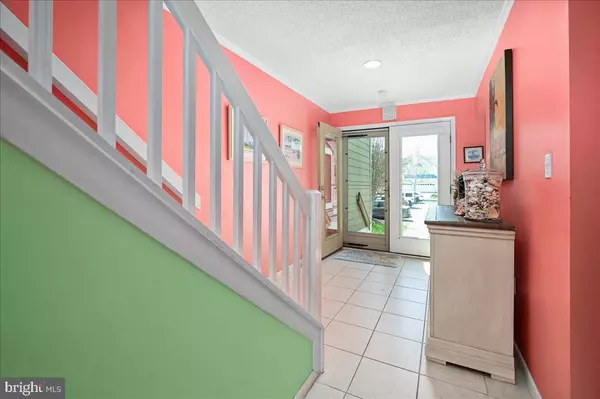$745,000
$749,900
0.7%For more information regarding the value of a property, please contact us for a free consultation.
216 N. HERON DR #216-2 Ocean City, MD 21842
4 Beds
4 Baths
1,459 SqFt
Key Details
Sold Price $745,000
Property Type Condo
Sub Type Condo/Co-op
Listing Status Sold
Purchase Type For Sale
Square Footage 1,459 sqft
Price per Sqft $510
Subdivision Heron Harbour
MLS Listing ID MDWO2007152
Sold Date 08/01/22
Style Coastal,Contemporary
Bedrooms 4
Full Baths 3
Half Baths 1
Condo Fees $1,850/qua
HOA Fees $75/qua
HOA Y/N Y
Abv Grd Liv Area 1,459
Originating Board BRIGHT
Year Built 1985
Annual Tax Amount $6,185
Tax Year 2022
Lot Dimensions 0.00 x 0.00
Property Description
Beautiful 3-4 BR townhome located in Heron Harbour Isle in the Sanctuary Association. This is a 3 level unit offering a first floor Den that could be used as an additional bedroom. Owners have lovingly taken care of it over the years, and have done many upgrades and renovations. The HVAC system was replaced (gas), as well as the hot water heater, all appliances in the Kitchen, upgraded cabinetry and granite countertops, flooring, carpeting, paint. In the Living Room, you'll find a lovely wood burning fireplace with a granite hearth, and mantelpiece. The bathrooms have all been redone as well. There is a nice size deck with gorgeous bay and canal views. Watch the Northside Park fireworks on full display from this vantage point. Boat slip #18 is included in the sale. This property includes a full membership to the Heron Harbour Isle Recreation Association. There are two outdoor pools, a Kiddie pool and an indoor heated pool, Har-Tru tennis courts, workout room, sauna, Library and large meeting room for private events. A new roof was just completed on 4.15.2022. If you are looking for a beach getaway, this property has it all. Enjoy nearby fine dining, shopping, and of course the beach!
Location
State MD
County Worcester
Area Bayside Waterfront (84)
Zoning R-2
Direction South
Rooms
Main Level Bedrooms 1
Interior
Interior Features Carpet, Ceiling Fan(s), Combination Dining/Living, Crown Moldings, Primary Bedroom - Bay Front, Upgraded Countertops, Window Treatments, Wood Floors
Hot Water Electric
Heating Heat Pump(s)
Cooling Central A/C
Flooring Carpet, Ceramic Tile, Hardwood, Luxury Vinyl Tile, Wood
Fireplaces Number 1
Fireplaces Type Wood, Marble, Mantel(s), Fireplace - Glass Doors
Equipment Built-In Microwave, Built-In Range, Dishwasher, Disposal, Icemaker, Instant Hot Water, Oven/Range - Electric, Refrigerator, Stainless Steel Appliances, Washer/Dryer Stacked
Furnishings Yes
Fireplace Y
Window Features Insulated,Sliding
Appliance Built-In Microwave, Built-In Range, Dishwasher, Disposal, Icemaker, Instant Hot Water, Oven/Range - Electric, Refrigerator, Stainless Steel Appliances, Washer/Dryer Stacked
Heat Source Natural Gas
Laundry Main Floor
Exterior
Exterior Feature Deck(s)
Garage Spaces 2.0
Amenities Available Boat Dock/Slip, Exercise Room, Fitness Center, Library, Meeting Room, Party Room, Pool - Indoor, Pool - Outdoor, Pier/Dock, Recreational Center, Sauna, Swimming Pool, Tennis Courts
Waterfront N
Water Access N
View Bay, Canal, Street
Roof Type Architectural Shingle
Accessibility None
Porch Deck(s)
Total Parking Spaces 2
Garage N
Building
Story 3
Foundation Block, Crawl Space
Sewer Public Sewer
Water Public
Architectural Style Coastal, Contemporary
Level or Stories 3
Additional Building Above Grade, Below Grade
New Construction N
Schools
Elementary Schools Ocean City
Middle Schools Stephen Decatur
High Schools Stephen Decatur
School District Worcester County Public Schools
Others
Pets Allowed Y
HOA Fee Include Common Area Maintenance,Ext Bldg Maint,Insurance,Lawn Care Front,Management,Pool(s),Sauna,Trash,Water
Senior Community No
Tax ID 2410293626
Ownership Condominium
Acceptable Financing Cash, Conventional, Variable
Horse Property N
Listing Terms Cash, Conventional, Variable
Financing Cash,Conventional,Variable
Special Listing Condition Standard
Pets Description Cats OK, Dogs OK
Read Less
Want to know what your home might be worth? Contact us for a FREE valuation!

Our team is ready to help you sell your home for the highest possible price ASAP

Bought with Nanette F Pavier • Holiday Real Estate







