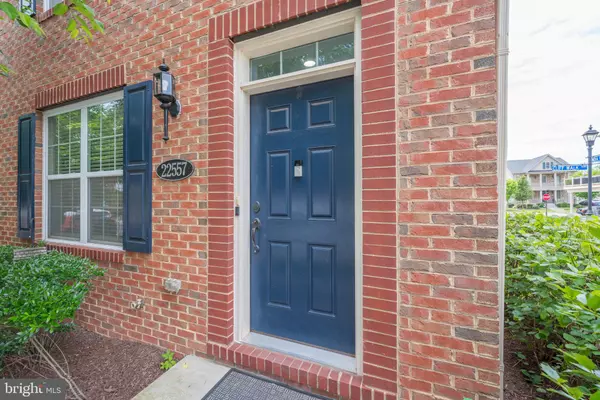$585,000
$599,900
2.5%For more information regarding the value of a property, please contact us for a free consultation.
22557 OCEAN CLIFF SQ Ashburn, VA 20148
4 Beds
4 Baths
1,790 SqFt
Key Details
Sold Price $585,000
Property Type Townhouse
Sub Type End of Row/Townhouse
Listing Status Sold
Purchase Type For Sale
Square Footage 1,790 sqft
Price per Sqft $326
Subdivision Moorefield Station
MLS Listing ID VALO2030792
Sold Date 07/20/22
Style Other
Bedrooms 4
Full Baths 3
Half Baths 1
HOA Fees $170/mo
HOA Y/N Y
Abv Grd Liv Area 1,790
Originating Board BRIGHT
Year Built 2015
Annual Tax Amount $4,742
Tax Year 2022
Lot Size 2,614 Sqft
Acres 0.06
Property Description
Welcome home to this wonderful Toll Brothers Bradlea model with 4' extension featuring 4 bedrooms, 3.5 bathrooms, 2 car rear-load garage, and upgrades throughout in the sought after community of Moorefield Station! Beautiful wide plank hardwood floors adorn all three levels of this terrific home. The entry level offers a sunny and inviting foyer and a fourth bedroom with attached full bath. Head upstairs to the open concept main level to find the expansive gourmet kitchen with upgraded 42" cabinets, a huge center island, granite countertops, tile back-splash, stainless steel appliances, breakfast bar, and a generous pantry. Enjoy the outdoors on the sizable composite deck just off the kitchen. Adjacent to the kitchen is the spacious living room and dining area. The upper level includes a lovely owner's suite with vaulted ceilings, walk-in closet, and ensuite bath with spacious walk-in shower. Two additional bedrooms with vaulted ceilings and a full bath round out the upper level. You won't want to miss the 2 car garage with epoxy floors and integrated storage system. Walking distance to the clubhouse with pool and fitness center! Close to the future Silverline Metro and so much more!
Location
State VA
County Loudoun
Zoning PDTRC
Direction Northeast
Rooms
Other Rooms Living Room, Dining Room, Primary Bedroom, Bedroom 2, Bedroom 3, Bedroom 4, Kitchen, Laundry, Bathroom 2, Bathroom 3, Primary Bathroom, Half Bath
Main Level Bedrooms 1
Interior
Hot Water Natural Gas
Heating Programmable Thermostat, Forced Air
Cooling Central A/C
Equipment Built-In Microwave, Dishwasher, Disposal, Dryer, Exhaust Fan, Oven/Range - Gas, Refrigerator, Stainless Steel Appliances, Washer
Fireplace N
Appliance Built-In Microwave, Dishwasher, Disposal, Dryer, Exhaust Fan, Oven/Range - Gas, Refrigerator, Stainless Steel Appliances, Washer
Heat Source Natural Gas
Exterior
Garage Garage - Rear Entry, Garage Door Opener, Inside Access
Garage Spaces 4.0
Amenities Available Community Center, Jog/Walk Path, Pool - Outdoor, Tot Lots/Playground
Waterfront N
Water Access N
Accessibility None
Parking Type Attached Garage, Driveway
Attached Garage 2
Total Parking Spaces 4
Garage Y
Building
Story 3
Foundation Brick/Mortar
Sewer Public Septic
Water Public
Architectural Style Other
Level or Stories 3
Additional Building Above Grade, Below Grade
New Construction N
Schools
Elementary Schools Moorefield Station
Middle Schools Stone Hill
High Schools Rock Ridge
School District Loudoun County Public Schools
Others
Pets Allowed Y
HOA Fee Include Common Area Maintenance,Management,Reserve Funds,Pool(s),Trash
Senior Community No
Tax ID 121361620000
Ownership Fee Simple
SqFt Source Assessor
Horse Property N
Special Listing Condition Standard
Pets Description No Pet Restrictions
Read Less
Want to know what your home might be worth? Contact us for a FREE valuation!

Our team is ready to help you sell your home for the highest possible price ASAP

Bought with Robert F Soltani • Fairfax Realty of Tysons







