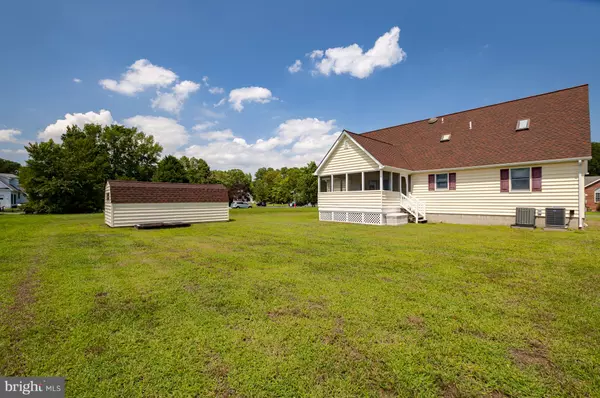$340,000
$349,900
2.8%For more information regarding the value of a property, please contact us for a free consultation.
32838 E RIGA DR Ocean View, DE 19970
5 Beds
3 Baths
2,427 SqFt
Key Details
Sold Price $340,000
Property Type Single Family Home
Sub Type Detached
Listing Status Sold
Purchase Type For Sale
Square Footage 2,427 sqft
Price per Sqft $140
Subdivision Ocean Way Estates
MLS Listing ID DESU165696
Sold Date 09/30/20
Style Cape Cod
Bedrooms 5
Full Baths 3
HOA Y/N N
Abv Grd Liv Area 2,427
Originating Board BRIGHT
Year Built 1992
Annual Tax Amount $741
Tax Year 2019
Lot Size 10,019 Sqft
Acres 0.23
Lot Dimensions 75X135X .23A
Property Description
Visit this home virtually: http://www.vht.com/434090159/IDXS - Can a 5 bedroom 3 bath home 1.5 miles to the beach be under $350k? Yes it can! This beautiful Cape Cod is located a short bike ride to the beach! Featuring plenty of space for storage and a large screened-in rear porch! If you are looking for a home without the hassles of an HOA where you can store your boat, landscape the way you like, and not have to pay large fees for amenities you never use, this is the home for you. There is plenty of space to install your very own pool! This home was renovated in 2013 with a new roof, new siding on house and shed ,new HVAC, flooring and carpets. With a first floor master bedroom and bathroom that fits a king sized bed, and multiple bedrooms upstairs, you never have to worry about hosting multiple families or other beach goers. Another great aspect about this home is you avoid very large water bills! This home has well water and clean and efficient public sewer. Located outside of the town limits of Ocean View, you do not have to pay town taxes, with the only taxes paid are $741, ANNUALLY! For easy, stress free living, close to the beach, in a quiet community, this home can be yours for a very reasonable price!
Location
State DE
County Sussex
Area Baltimore Hundred (31001)
Zoning RS RES: SINGLE
Rooms
Main Level Bedrooms 3
Interior
Interior Features Attic, Attic/House Fan, Ceiling Fan(s), Kitchen - Eat-In, Primary Bath(s), Recessed Lighting, Skylight(s), Walk-in Closet(s)
Hot Water Electric
Heating Forced Air, Heat Pump(s)
Cooling Ceiling Fan(s), Central A/C, Heat Pump(s)
Equipment Dishwasher, Dryer, Exhaust Fan, Microwave, Oven/Range - Electric, Washer, Water Heater
Fireplace N
Appliance Dishwasher, Dryer, Exhaust Fan, Microwave, Oven/Range - Electric, Washer, Water Heater
Heat Source Electric
Laundry Main Floor
Exterior
Exterior Feature Porch(es), Screened
Garage Spaces 8.0
Waterfront N
Water Access N
Accessibility None
Porch Porch(es), Screened
Parking Type Driveway, On Street
Total Parking Spaces 8
Garage N
Building
Lot Description Cleared, Landscaping
Story 2
Foundation Crawl Space
Sewer Public Sewer
Water Well
Architectural Style Cape Cod
Level or Stories 2
Additional Building Above Grade, Below Grade
New Construction N
Schools
Elementary Schools Lord Baltimore
Middle Schools Selbyville
High Schools Indian Riv
School District Indian River
Others
Senior Community No
Tax ID 134-17.00-290.00
Ownership Fee Simple
SqFt Source Plat Map/Survey
Acceptable Financing Cash, Conventional, FHA, USDA, VA
Horse Property N
Listing Terms Cash, Conventional, FHA, USDA, VA
Financing Cash,Conventional,FHA,USDA,VA
Special Listing Condition Standard
Read Less
Want to know what your home might be worth? Contact us for a FREE valuation!

Our team is ready to help you sell your home for the highest possible price ASAP

Bought with CHRISTINE TINGLE • Keller Williams Realty







