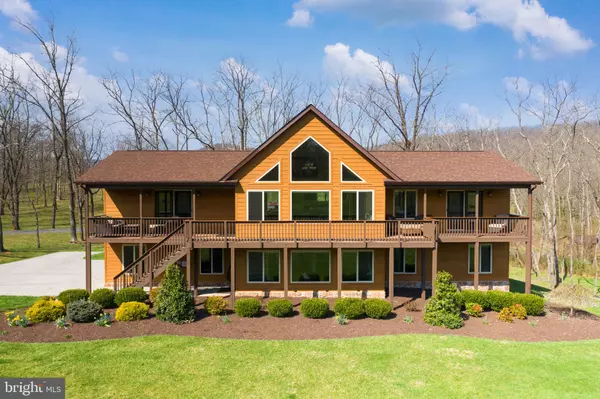$680,000
$699,900
2.8%For more information regarding the value of a property, please contact us for a free consultation.
680 BOYD'S MILL LN Bentonville, VA 22610
4 Beds
4 Baths
3,168 SqFt
Key Details
Sold Price $680,000
Property Type Single Family Home
Sub Type Detached
Listing Status Sold
Purchase Type For Sale
Square Footage 3,168 sqft
Price per Sqft $214
Subdivision Boyds Mill
MLS Listing ID VAWR143134
Sold Date 06/01/21
Style Chalet
Bedrooms 4
Full Baths 3
Half Baths 1
HOA Y/N N
Abv Grd Liv Area 1,870
Originating Board BRIGHT
Year Built 2013
Annual Tax Amount $3,644
Tax Year 2020
Lot Size 10.070 Acres
Acres 10.07
Property Description
Enjoy the beautiful mountain views from the privacy of your home and front deck! This home was custom built and looks brand new! Soaring vaulted ceilings with one of the best mountain views around! (Tinted windows) beautiful hardwood floors flow with the open floor plan! Oversized kitchen island for entertaining or cooking! The dining room allows access to the back deck; overlooking the spacious patio & fire pit! Situated on a 10+ acre lot in a private community. With access to a private lake for homeowners only. Upgraded features include: extra spray insulation in home and garage; easy close cabinets, stone patio, and fire pit, wet bar in the lower level, one laundry room on each level, 4 burner gas cooktop, concrete park and turn around area, frameless shower door, 3 tile showers, 8 ft kitchen island with bar overhang, smart siding. Finished garage. The lower level boasts an in-law suite with a living area and private outside access. Extra wide front deck & covered porches on the front of the home! With access from the priomary and guest bedroom! No Xfinity Internet is now available! This home shows pride of ownership! You will not be disappointed!
Location
State VA
County Warren
Zoning AG
Rooms
Other Rooms Living Room, Dining Room, Primary Bedroom, Bedroom 2, Bedroom 3, Kitchen, Family Room, Bedroom 1, In-Law/auPair/Suite
Basement Outside Entrance, Rear Entrance, Connecting Stairway, Full, Improved, Heated, Walkout Level, Windows, Fully Finished
Main Level Bedrooms 3
Interior
Interior Features Combination Kitchen/Dining, Breakfast Area, Crown Moldings, Entry Level Bedroom, Upgraded Countertops, Wood Floors, Floor Plan - Open, Kitchen - Country, Kitchen - Eat-In, Kitchen - Gourmet, Pantry, Walk-in Closet(s), Water Treat System, Bar, Ceiling Fan(s), Carpet
Hot Water Electric
Heating Heat Pump(s)
Cooling Central A/C, Ceiling Fan(s)
Flooring Ceramic Tile, Carpet, Hardwood
Fireplaces Number 1
Fireplaces Type Free Standing
Equipment Washer/Dryer Hookups Only, Dishwasher, Icemaker, Cooktop, Microwave, Oven - Double, Oven/Range - Gas, Refrigerator, Washer, Dryer
Furnishings No
Fireplace Y
Window Features Low-E,Screens
Appliance Washer/Dryer Hookups Only, Dishwasher, Icemaker, Cooktop, Microwave, Oven - Double, Oven/Range - Gas, Refrigerator, Washer, Dryer
Heat Source Electric, Propane - Leased
Exterior
Exterior Feature Deck(s), Porch(es)
Garage Garage Door Opener, Garage - Side Entry
Garage Spaces 8.0
Utilities Available Electric Available, Under Ground, Propane
Waterfront N
Water Access Y
Water Access Desc Boat - Non Powered Only,Fishing Allowed,No Personal Watercraft (PWC),Private Access,Canoe/Kayak
View Mountain
Roof Type Shingle
Street Surface Black Top
Accessibility 32\"+ wide Doors, Doors - Lever Handle(s), Other Bath Mod
Porch Deck(s), Porch(es)
Parking Type Off Street, Attached Garage
Attached Garage 2
Total Parking Spaces 8
Garage Y
Building
Lot Description Front Yard, Interior, No Thru Street, Rear Yard, Road Frontage, SideYard(s)
Story 2
Foundation Concrete Perimeter
Sewer Septic Exists
Water Well
Architectural Style Chalet
Level or Stories 2
Additional Building Above Grade, Below Grade
Structure Type Vaulted Ceilings
New Construction N
Schools
School District Warren County Public Schools
Others
Senior Community No
Tax ID 31756
Ownership Fee Simple
SqFt Source Estimated
Acceptable Financing Cash, Conventional, Exchange, FHA, VA
Listing Terms Cash, Conventional, Exchange, FHA, VA
Financing Cash,Conventional,Exchange,FHA,VA
Special Listing Condition Standard
Read Less
Want to know what your home might be worth? Contact us for a FREE valuation!

Our team is ready to help you sell your home for the highest possible price ASAP

Bought with Kenneth Robert Smith • Sager Real Estate







