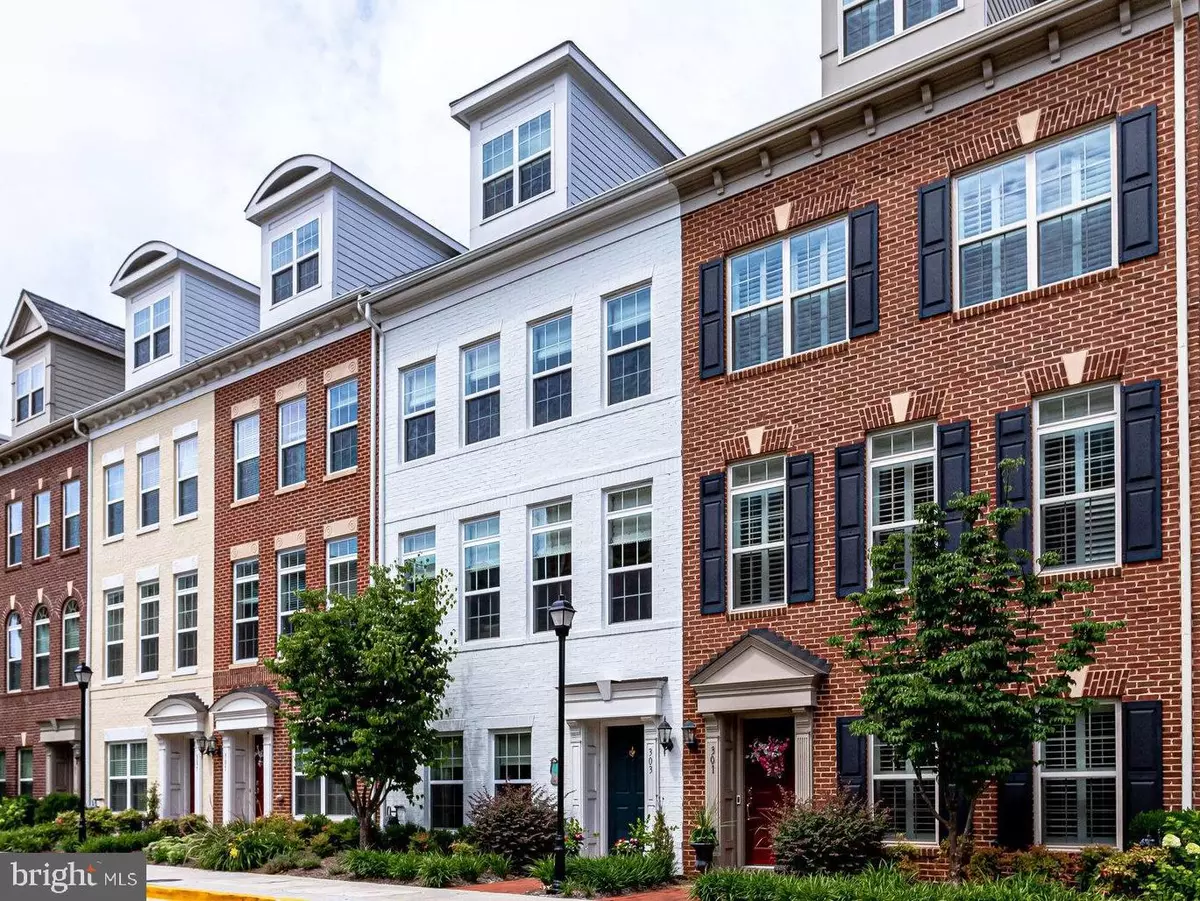$1,150,000
$1,175,000
2.1%For more information regarding the value of a property, please contact us for a free consultation.
303 N UPTON CT Arlington, VA 22203
4 Beds
5 Baths
2,309 SqFt
Key Details
Sold Price $1,150,000
Property Type Townhouse
Sub Type Interior Row/Townhouse
Listing Status Sold
Purchase Type For Sale
Square Footage 2,309 sqft
Price per Sqft $498
Subdivision Ballston Commons
MLS Listing ID VAAR2017694
Sold Date 09/08/22
Style Other
Bedrooms 4
Full Baths 4
Half Baths 1
HOA Fees $180/mo
HOA Y/N Y
Abv Grd Liv Area 2,309
Originating Board BRIGHT
Year Built 2014
Annual Tax Amount $10,501
Tax Year 2022
Lot Size 937 Sqft
Acres 0.02
Property Description
Reduce Price $1,175,000 Open Sunday 7/17/22 - 2-4. Rarely available luxury Townhouse located in the Ballston Corridor of Arlington. This like new, urban design home boasts an open floor plan, light filled and neutral throughout. Custom window treatments, beautiful built-ins, and hardwood flooring, are some of the many upgrades in this beautiful home.
Versatile floorplan, 4 bedrooms 4.5 baths. Stylish gourmet kitchen opens to family and dining room. Expansive counter tops for entertaining and meal prep. Abundance of high quality cabinetry and storage along with double ovens, gas cooking and stainless steel appliances. Walkout from kitchen to cozy balcony for grilling or morning coffee. Laundry on bedroom level. Upper level offers a 4th bedroom or entertainment room with bar, full bath and walk out to fabulous rooftop sundeck! 2-car heated garage with extra storage.
Next to 31 acre Lubber Run Park and Comm Ctr with indoor track, gym, hosts of classes, Amphitheater, playgrounds, basket and pickle ball courts and much more. Farmer's market on weekends.
Conveniently located near Ballston and VA Sq Metros, Rts 50, 66 and 395. Come see what this home and area has to offer!
Location
State VA
County Arlington
Zoning RA8-18
Interior
Interior Features Breakfast Area, Chair Railings, Crown Moldings, Floor Plan - Open, Combination Kitchen/Living, Dining Area, Family Room Off Kitchen, Kitchen - Gourmet, Kitchen - Island, Pantry, Recessed Lighting, Upgraded Countertops, Walk-in Closet(s), Window Treatments, Wood Floors, Built-Ins, Carpet, Kitchen - Eat-In, Primary Bath(s), Soaking Tub, Tub Shower, Wet/Dry Bar
Hot Water 60+ Gallon Tank, Natural Gas
Heating Forced Air, Heat Pump(s)
Cooling Central A/C
Flooring Carpet, Ceramic Tile, Hardwood
Equipment Built-In Microwave, Dishwasher, Disposal, Icemaker, Refrigerator, Oven/Range - Gas, Stainless Steel Appliances, Washer - Front Loading, Dryer - Front Loading, Oven - Wall
Fireplace N
Appliance Built-In Microwave, Dishwasher, Disposal, Icemaker, Refrigerator, Oven/Range - Gas, Stainless Steel Appliances, Washer - Front Loading, Dryer - Front Loading, Oven - Wall
Heat Source Natural Gas, Electric
Laundry Upper Floor
Exterior
Exterior Feature Deck(s), Terrace
Garage Garage - Rear Entry
Garage Spaces 2.0
Utilities Available Electric Available, Natural Gas Available
Waterfront N
Water Access N
Roof Type Architectural Shingle
Accessibility None
Porch Deck(s), Terrace
Parking Type Attached Garage, On Street
Attached Garage 2
Total Parking Spaces 2
Garage Y
Building
Story 4
Foundation Slab
Sewer Public Sewer
Water Public
Architectural Style Other
Level or Stories 4
Additional Building Above Grade, Below Grade
Structure Type 9'+ Ceilings
New Construction N
Schools
Elementary Schools Barrett
Middle Schools Kenmore
High Schools Washington-Liberty
School District Arlington County Public Schools
Others
HOA Fee Include Common Area Maintenance,Lawn Maintenance,Parking Fee,Road Maintenance,Snow Removal
Senior Community No
Tax ID 20-024-320
Ownership Fee Simple
SqFt Source Assessor
Acceptable Financing Cash, Conventional, VA
Listing Terms Cash, Conventional, VA
Financing Cash,Conventional,VA
Special Listing Condition Standard
Read Less
Want to know what your home might be worth? Contact us for a FREE valuation!

Our team is ready to help you sell your home for the highest possible price ASAP

Bought with Anthony H Lam • Redfin Corporation







