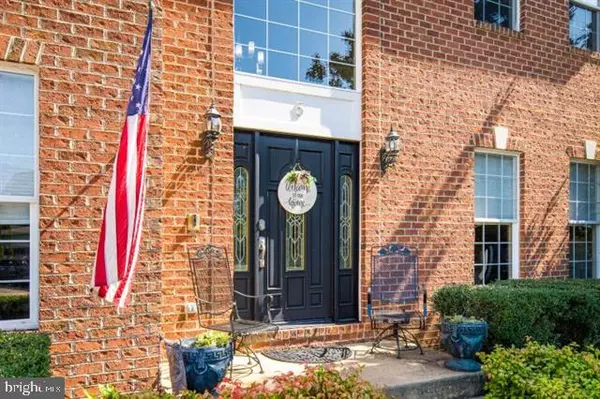$649,900
$649,900
For more information regarding the value of a property, please contact us for a free consultation.
5 REMINGTON CT Stafford, VA 22554
5 Beds
4 Baths
4,845 SqFt
Key Details
Sold Price $649,900
Property Type Single Family Home
Sub Type Detached
Listing Status Sold
Purchase Type For Sale
Square Footage 4,845 sqft
Price per Sqft $134
Subdivision Hampton Oaks
MLS Listing ID VAST225282
Sold Date 11/23/20
Style Traditional,Colonial
Bedrooms 5
Full Baths 2
Half Baths 2
HOA Fees $65/mo
HOA Y/N Y
Abv Grd Liv Area 3,581
Originating Board BRIGHT
Year Built 1998
Annual Tax Amount $4,492
Tax Year 2020
Lot Size 9,100 Sqft
Acres 0.21
Property Description
Gorgeous and totally renovated property in the sought after Hampton Oaks Subdivision! Beautiful hardwoods on main level, with 2 story open foyer and grand staircase, and an office/study/den off the foyer. The large kitchen is complete with and island cook top containing its own exhaust system, granite counter tops and custom cabinetry. This is a chefs dream kitchen! On the main level off of the family room there is an added on sun room with authentic craftsman applied venetian plaster on the walls, heated tile floor and removable windows! Below this room is a climate controlled storage unit with outside access in the back yard. Upstairs the primary bedroom and bath will not disappoint! 2 Huge walk in closets,one is literally the size of a bedroom! The main bath is exquisite and includes a jetted tub, large shower, a marble floor, double granite sinks and a separate sitting/makeup vanity area. It also has a separate heater for those chilly mornings. On the second level you will also enjoy 3 additional bedrooms and another full bath. As you head to the basement you will find the most unique man cave boasting the sellers enthusiasm for his favorite team. Italian tile adorns the floor, and the custom bar can accommodate all your friends and family! The very large room is great for entertaining, and there is a 5th bedroom as well. From this level you can walk out the new french doors to the fully landscaped backyard, that has a custom made stone hot tub and a waterfall as well. The entire HVAC system is gas hot air heat and is only 2 years old and both the inside and outside units were replaced at a cost of over $24k. Included in the HOA is 2 different community pools, clubhouse, playground, volleyball area. You must see this property to view all of its attributes, it truly is remarkable and one of a kind. There is nothing to renovate here everything is top notch! +
Location
State VA
County Stafford
Zoning R1
Rooms
Other Rooms Sun/Florida Room
Basement Full, Fully Finished, Interior Access, Outside Entrance
Interior
Hot Water Natural Gas
Heating Heat Pump(s), Forced Air, Zoned
Cooling Central A/C, Heat Pump(s)
Flooring Hardwood, Ceramic Tile, Carpet, Marble, Other
Heat Source Natural Gas
Exterior
Exterior Feature Balcony, Deck(s)
Garage Garage - Front Entry, Inside Access, Garage Door Opener
Garage Spaces 2.0
Waterfront N
Water Access N
Roof Type Architectural Shingle
Accessibility None
Porch Balcony, Deck(s)
Parking Type Attached Garage, Driveway, Off Street, On Street
Attached Garage 2
Total Parking Spaces 2
Garage Y
Building
Story 3
Sewer Public Septic, Public Sewer
Water Community
Architectural Style Traditional, Colonial
Level or Stories 3
Additional Building Above Grade, Below Grade
Structure Type 9'+ Ceilings
New Construction N
Schools
School District Stafford County Public Schools
Others
Pets Allowed Y
Senior Community No
Tax ID 20-P-12-B-542
Ownership Fee Simple
SqFt Source Assessor
Acceptable Financing Cash, Conventional, FHA, VA
Horse Property N
Listing Terms Cash, Conventional, FHA, VA
Financing Cash,Conventional,FHA,VA
Special Listing Condition Standard
Pets Description No Pet Restrictions
Read Less
Want to know what your home might be worth? Contact us for a FREE valuation!

Our team is ready to help you sell your home for the highest possible price ASAP

Bought with Kevin Armstrong Armstrong Jr. • Pearson Smith Realty, LLC







