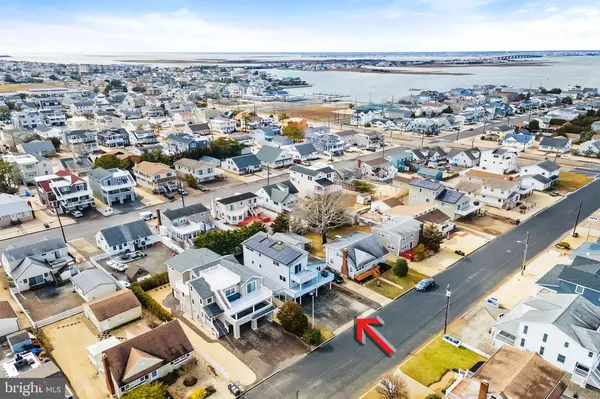$1,301,000
$1,199,000
8.5%For more information regarding the value of a property, please contact us for a free consultation.
254 N 3RD ST Surf City, NJ 08008
3 Beds
3 Baths
1,848 SqFt
Key Details
Sold Price $1,301,000
Property Type Single Family Home
Sub Type Detached
Listing Status Sold
Purchase Type For Sale
Square Footage 1,848 sqft
Price per Sqft $704
Subdivision Surf City
MLS Listing ID NJOC2007814
Sold Date 04/27/22
Style Contemporary
Bedrooms 3
Full Baths 2
Half Baths 1
HOA Y/N N
Abv Grd Liv Area 1,848
Originating Board BRIGHT
Year Built 1992
Annual Tax Amount $6,381
Tax Year 2021
Lot Size 5,000 Sqft
Acres 0.11
Lot Dimensions 50.00 x 100.00
Property Description
Enjoy the multiple decks and lovely mature gardens of this contemporary home. Open layout and vaulted ceilings give a very airy and bright feel to this home. Many recent upgrades. Newer kitchen and appliances, quartz counters and glass backsplash. Off the kitchen is a pantry/laundry room. Luxury vinyl plank flooring throughout the living areas. Master bedroom on 1st floor with slider to private deck, large walk-in closet and newly tiled shower. The second floor has two guest bedrooms and another full bath. There is a convenient side door entranceway to the garage area and a very large storage area or make it the game room. The home has lovely gardens in both front and rear. Pick a bouquet of flowers from the gardens or snatch a few strawberries from the strawberry patch. Dont forget to enjoy the blueberries and raspberries too. Just a short stroll to the beach with traffic lights to help cross the streets. Walk to the playground, stores, restaurants, ice cream and mini golf. Boat launch nearby. You can leave the car in the garage and enjoy all that Surf City offers for great family beach time.
Location
State NJ
County Ocean
Area Surf City Boro (21532)
Zoning RA
Rooms
Main Level Bedrooms 1
Interior
Interior Features Carpet, Ceiling Fan(s), Combination Kitchen/Dining, Floor Plan - Open, Recessed Lighting, Upgraded Countertops, Walk-in Closet(s), Kitchen - Island
Hot Water Natural Gas, Tankless
Heating Forced Air
Cooling Central A/C
Flooring Carpet, Vinyl, Luxury Vinyl Plank
Equipment Dishwasher, Oven - Self Cleaning, Oven/Range - Gas, Refrigerator, Washer, Water Heater - Tankless, Built-In Microwave, Dryer - Gas
Furnishings Partially
Fireplace N
Window Features Sliding,Casement
Appliance Dishwasher, Oven - Self Cleaning, Oven/Range - Gas, Refrigerator, Washer, Water Heater - Tankless, Built-In Microwave, Dryer - Gas
Heat Source Natural Gas
Laundry Main Floor
Exterior
Garage Inside Access, Oversized
Garage Spaces 2.0
Utilities Available Cable TV, Electric Available, Natural Gas Available
Waterfront N
Water Access N
Roof Type Shingle
Accessibility None
Parking Type Attached Garage, Driveway
Attached Garage 2
Total Parking Spaces 2
Garage Y
Building
Lot Description Level
Story 2
Foundation Pilings
Sewer Public Sewer
Water Public
Architectural Style Contemporary
Level or Stories 2
Additional Building Above Grade, Below Grade
New Construction N
Schools
Elementary Schools Long Beach Island Grade School
Middle Schools Southern Regional M.S.
High Schools Southern Regional H.S.
School District Southern Regional Schools
Others
Senior Community No
Tax ID 32-00065-00024
Ownership Fee Simple
SqFt Source Assessor
Acceptable Financing Cash, Conventional
Listing Terms Cash, Conventional
Financing Cash,Conventional
Special Listing Condition Standard
Read Less
Want to know what your home might be worth? Contact us for a FREE valuation!

Our team is ready to help you sell your home for the highest possible price ASAP

Bought with Joseph Mayo IV • RE/MAX of Long Beach Island







