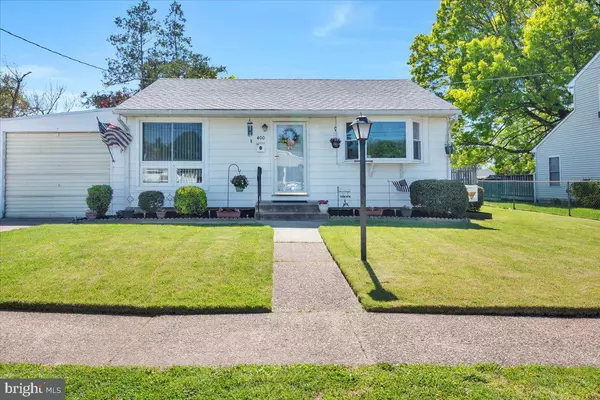$245,000
$240,000
2.1%For more information regarding the value of a property, please contact us for a free consultation.
400 OAKLAND AVE Maple Shade, NJ 08052
2 Beds
2 Baths
1,230 SqFt
Key Details
Sold Price $245,000
Property Type Single Family Home
Sub Type Detached
Listing Status Sold
Purchase Type For Sale
Square Footage 1,230 sqft
Price per Sqft $199
Subdivision Park Estates
MLS Listing ID NJBL2025050
Sold Date 06/30/22
Style Ranch/Rambler
Bedrooms 2
Full Baths 1
Half Baths 1
HOA Y/N N
Abv Grd Liv Area 1,230
Originating Board BRIGHT
Year Built 1955
Annual Tax Amount $5,370
Tax Year 2021
Lot Size 8,999 Sqft
Acres 0.21
Lot Dimensions 60.00 x 150.00
Property Description
Welcome Home to 400 Oakland Avenue in Maple Shade. This home has been lovingly maintained and is now ready for its next lucky owners. Pulling up, you can't help but fall in love with this picture perfect property. Enter into the sundrenched, freshly painted, open floor-plan living and dining rooms with gorgeous hardwood floors. The full bath is centrally located and there is a large linen closet in the hall. The first bedroom is nicely sized and has a large closet. Down the hall, there is a half bathroom and a large area that could be utilized as a home office, nursery, workout space, playroom or anything that fits your needs. There is the possibility to create a third bedroom here as well. The main bedroom is in the back of the home and has two windows overlooking the picturesque backyard. The kitchen is well equipped and has gas cooking. Head down two small steps into the giant pantry/storage room with additional cabinets, counter space and a second refrigerator. The laundry area and utilities are also off this room. Out the side door is the oversized garage and another door to the backyard oasis! You will not believe the size of this fully fenced yard with two storage sheds and a built in firepit. It's the perfect place to relax after a long day and there is even room to add a playset or pool, if you would like. Parking won't be a problem with the attached garage, driveway, and ample street parking. You will jump for joy with the amount of storage this home has, including a full attic with pull-down stairs. Updates to the property include: Roof (2021), Fence (2022), Hot Water Heater (2018), HVAC (2019), Windows (2012).
Location
State NJ
County Burlington
Area Maple Shade Twp (20319)
Zoning RESIDENTIAL
Rooms
Main Level Bedrooms 2
Interior
Interior Features Attic, Breakfast Area, Butlers Pantry, Combination Dining/Living, Dining Area, Entry Level Bedroom, Tub Shower, Wood Floors
Hot Water Natural Gas
Heating Forced Air
Cooling Central A/C
Flooring Hardwood, Partially Carpeted
Equipment Dishwasher, Disposal, Extra Refrigerator/Freezer, Microwave, Oven/Range - Gas, Refrigerator, Washer, Dryer
Fireplace N
Window Features Bay/Bow,Double Pane,Energy Efficient
Appliance Dishwasher, Disposal, Extra Refrigerator/Freezer, Microwave, Oven/Range - Gas, Refrigerator, Washer, Dryer
Heat Source Natural Gas
Laundry Main Floor
Exterior
Exterior Feature Patio(s)
Garage Additional Storage Area, Covered Parking, Garage - Front Entry, Inside Access, Oversized
Garage Spaces 1.0
Fence Fully, Privacy, Wood
Utilities Available Cable TV Available
Waterfront N
Water Access N
View Garden/Lawn
Roof Type Shingle
Accessibility None
Porch Patio(s)
Parking Type Attached Garage
Attached Garage 1
Total Parking Spaces 1
Garage Y
Building
Lot Description Front Yard, Landscaping, Rear Yard
Story 1
Foundation Crawl Space
Sewer Public Sewer
Water Public
Architectural Style Ranch/Rambler
Level or Stories 1
Additional Building Above Grade, Below Grade
Structure Type Dry Wall
New Construction N
Schools
Elementary Schools Howard R. Yocum E.S.
Middle Schools Ralph J. Steinhauer
High Schools Maple Shade H.S.
School District Maple Shade Township Public Schools
Others
Pets Allowed Y
Senior Community No
Tax ID 19-00013-00032
Ownership Fee Simple
SqFt Source Assessor
Acceptable Financing Cash, Conventional, FHA, VA
Horse Property N
Listing Terms Cash, Conventional, FHA, VA
Financing Cash,Conventional,FHA,VA
Special Listing Condition Standard
Pets Description No Pet Restrictions
Read Less
Want to know what your home might be worth? Contact us for a FREE valuation!

Our team is ready to help you sell your home for the highest possible price ASAP

Bought with Susan Helen McGuirl • Garden State Properties Group - Merchantville







