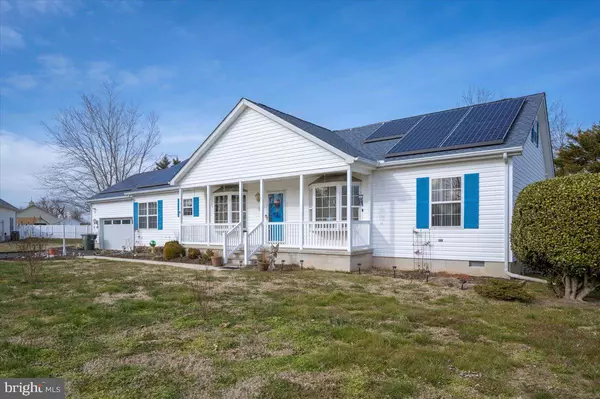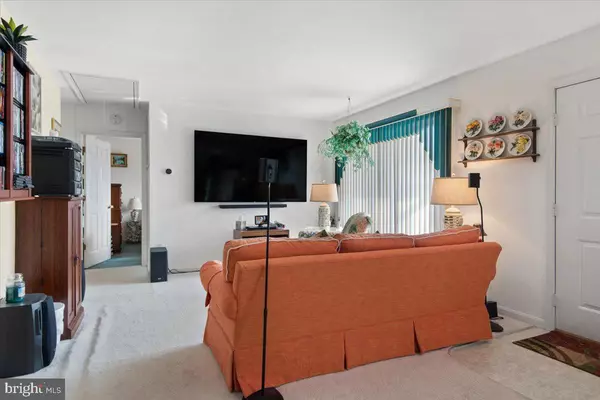$450,000
$464,900
3.2%For more information regarding the value of a property, please contact us for a free consultation.
19 BRITTANY LN Berlin, MD 21811
4 Beds
3 Baths
2,785 SqFt
Key Details
Sold Price $450,000
Property Type Single Family Home
Sub Type Detached
Listing Status Sold
Purchase Type For Sale
Square Footage 2,785 sqft
Price per Sqft $161
Subdivision None Available
MLS Listing ID MDWO2005966
Sold Date 05/12/22
Style Contemporary,Ranch/Rambler
Bedrooms 4
Full Baths 3
HOA Y/N N
Abv Grd Liv Area 2,785
Originating Board BRIGHT
Year Built 1999
Annual Tax Amount $5,568
Tax Year 2022
Lot Size 0.350 Acres
Acres 0.35
Lot Dimensions 0.00 x 0.00
Property Description
An easy stroll from the Coolest small town in America, Berlin, and a short drive away from nationally-famous Assateague Island, lies this RARE find of a home. Located at 19 Brittany Ln, youll view TWO houses in ONE! The main house, which has had the original owner since it was built, features 3 bedrooms and 2 baths. As you make your way through the front door, youre greeted by a spacious living room with a bounty of light that is allowed through the myriad windows and pendant/recessed lighting amid the home. This open room shares area for a dinner table, as well. From here, you can access the well-lit, upgraded kitchen, complete with neatly-designed backsplash and an island and breakfast nook. Down the hall is the primary ensuite, with room for a king-size bed, large closet, and large primary bath, with upgrades up to $30K, featuring a walk-in shower, with frameless door, double sinks and linen closet. The other two bedrooms could also convert to offices or exercise rooms, and are divided by the second full-bath. Additionally, the central air is operated through the very convenient and easy Nest thermostat. The second part of this property is a MASSIVE BONUS. With over $100K put into this guest quarters (built by T&G Builders in 2012), you have the option of having it available for friends and family! Boasting its own separate entrance, this is equipped with its own eat-in kitchen, stove/oven, and fridge with ice maker. The bedroom within offers ample space for a king-size bed and has access to the bathroom. There is also a stackable washer and dryer, completing the full essence of independence! Moreover, theres a composite-deck off the sunroom/den that the guest or main house could use. Moving outside, youll discover a fenced, 0.35-acre yard, with two sheds and a large front-porch to relish a beverage on a sunny day. There's a two-car garage and large driveway, enabling for plenty of storage and parking for guests. The front door also features a Ring doorbell, in addition to ADT security on doors and windows, so you can rest easier at night and have peace of mind during the day. The roof is also a new commodity, having been installed in 2020, along with the water heater. The HVAC was installed in 2017. Dont miss out on this 2-in-1 home in an IDEAL location!
Location
State MD
County Worcester
Area Worcester West Of Rt-113
Zoning R-2
Rooms
Main Level Bedrooms 4
Interior
Interior Features Entry Level Bedroom, Ceiling Fan(s), 2nd Kitchen, Attic, Breakfast Area, Carpet, Floor Plan - Traditional, Kitchen - Eat-In, Kitchen - Island, Pantry, Primary Bath(s), Recessed Lighting, Stall Shower, Tub Shower, Upgraded Countertops, Dining Area, Kitchen - Table Space, Skylight(s), Walk-in Closet(s)
Hot Water Natural Gas
Heating Central
Cooling Central A/C, Ceiling Fan(s)
Flooring Carpet, Vinyl, Luxury Vinyl Plank
Fireplaces Number 1
Fireplaces Type Gas/Propane
Equipment Oven/Range - Electric, Refrigerator, Built-In Microwave, Dishwasher, Exhaust Fan, Icemaker, Oven - Self Cleaning, Stove, Water Heater, Washer, Dryer, Disposal
Furnishings No
Fireplace Y
Window Features Skylights,Screens,Bay/Bow
Appliance Oven/Range - Electric, Refrigerator, Built-In Microwave, Dishwasher, Exhaust Fan, Icemaker, Oven - Self Cleaning, Stove, Water Heater, Washer, Dryer, Disposal
Heat Source Natural Gas
Laundry Has Laundry, Dryer In Unit, Washer In Unit, Main Floor
Exterior
Exterior Feature Deck(s), Porch(es)
Garage Garage Door Opener, Garage - Front Entry, Inside Access, Garage - Side Entry
Garage Spaces 6.0
Fence Privacy, Rear, Vinyl
Utilities Available Cable TV, Electric Available, Natural Gas Available, Water Available
Waterfront N
Water Access N
Roof Type Architectural Shingle
Accessibility None
Porch Deck(s), Porch(es)
Road Frontage Public
Parking Type Off Street, Attached Garage, Driveway
Attached Garage 2
Total Parking Spaces 6
Garage Y
Building
Lot Description Cleared
Story 1
Foundation Block
Sewer Public Sewer
Water Public
Architectural Style Contemporary, Ranch/Rambler
Level or Stories 1
Additional Building Above Grade, Below Grade
Structure Type Dry Wall,Vaulted Ceilings
New Construction N
Schools
Elementary Schools Buckingham
Middle Schools Stephen Decatur
High Schools Stephen Decatur
School District Worcester County Public Schools
Others
Pets Allowed Y
Senior Community No
Tax ID 2403142434
Ownership Fee Simple
SqFt Source Estimated
Security Features Monitored,Motion Detectors,Security System,Smoke Detector,Main Entrance Lock
Acceptable Financing Cash, Conventional, FHA, VA, USDA
Listing Terms Cash, Conventional, FHA, VA, USDA
Financing Cash,Conventional,FHA,VA,USDA
Special Listing Condition Standard
Pets Description Cats OK, Dogs OK
Read Less
Want to know what your home might be worth? Contact us for a FREE valuation!

Our team is ready to help you sell your home for the highest possible price ASAP

Bought with Michael Kowalski • Long & Foster Real Estate, Inc.







