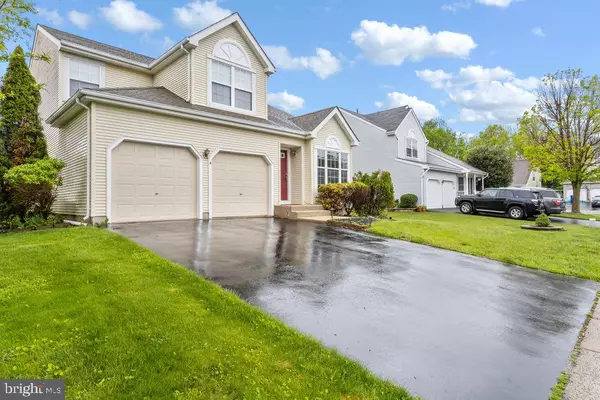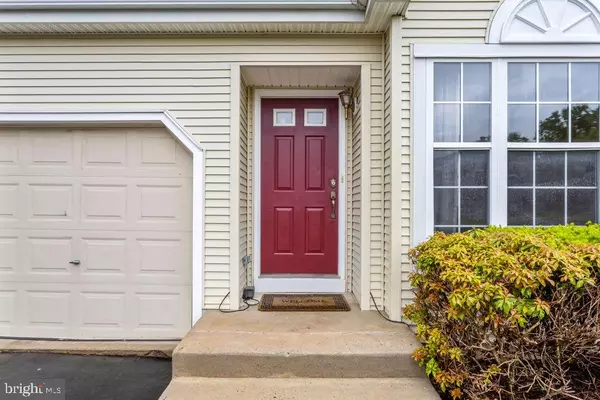$430,000
$400,000
7.5%For more information regarding the value of a property, please contact us for a free consultation.
4 DRYDEN DR Burlington, NJ 08016
4 Beds
3 Baths
1,913 SqFt
Key Details
Sold Price $430,000
Property Type Single Family Home
Sub Type Detached
Listing Status Sold
Purchase Type For Sale
Square Footage 1,913 sqft
Price per Sqft $224
Subdivision Bridle Club
MLS Listing ID NJBL2025568
Sold Date 07/15/22
Style Contemporary
Bedrooms 4
Full Baths 2
Half Baths 1
HOA Y/N N
Abv Grd Liv Area 1,913
Originating Board BRIGHT
Year Built 1995
Annual Tax Amount $7,825
Tax Year 2021
Lot Size 5,097 Sqft
Acres 0.12
Lot Dimensions 51.00 x 100.00
Property Description
Large home located in desired Bridle Club Community in Burlington Township. This rare 4 bedroom, 2 and a half bath home has fresh paint and brand new carpeting installed throughout. The kitchen includes granite countertops and large 24x24 tiles. The roof is newer and covered with lifetime shingles. The water heater and air conditioner and heater were recently replaced as well. The home opens to a large living room with a vaulted ceiling with 2 story windows and a connected dining room. The family room comes with a bump out to install a wet bar and a wood burning fireplace with a black slate surround. The large master bedroom includes an ensuite bathroom with a large soaking tub, dual sinks and a tiled walk-in shower with frameless glass doors. Also on the upper floor are 3 additional bedrooms and a full bath. The 2 car garage can easily fit vehicles plus has an extra bump out for storage space or an extra refrigerator. Located minutes from major highways (NJ Turnpike, PA Turnpike, I 295 and Route 130/541) along with shopping centers and restaurants. This home will not last long.
Location
State NJ
County Burlington
Area Burlington Twp (20306)
Zoning R-20
Direction East
Rooms
Other Rooms Living Room, Dining Room, Primary Bedroom, Bedroom 2, Bedroom 3, Kitchen, Family Room, Bedroom 1, Other
Basement Full, Unfinished
Interior
Interior Features Primary Bath(s), Skylight(s), Ceiling Fan(s), Attic/House Fan, Breakfast Area, Attic, Combination Dining/Living, Dining Area, Upgraded Countertops, Floor Plan - Open, Carpet
Hot Water Natural Gas
Heating Forced Air
Cooling Central A/C
Flooring Wood, Fully Carpeted, Tile/Brick
Fireplaces Number 1
Fireplaces Type Wood
Equipment Built-In Microwave, Cooktop, Dishwasher, Dryer - Gas, Dryer, Microwave, Washer, Washer - Front Loading, Water Heater
Fireplace Y
Window Features Vinyl Clad
Appliance Built-In Microwave, Cooktop, Dishwasher, Dryer - Gas, Dryer, Microwave, Washer, Washer - Front Loading, Water Heater
Heat Source Natural Gas
Laundry Basement
Exterior
Exterior Feature Patio(s)
Garage Additional Storage Area
Garage Spaces 6.0
Utilities Available Cable TV
Waterfront N
Water Access N
Roof Type Architectural Shingle
Accessibility 32\"+ wide Doors, 36\"+ wide Halls, 2+ Access Exits, >84\" Garage Door, Doors - Swing In
Porch Patio(s)
Parking Type On Street, Driveway, Attached Garage
Attached Garage 2
Total Parking Spaces 6
Garage Y
Building
Lot Description Level, Front Yard, Rear Yard, SideYard(s)
Story 2
Foundation Passive Radon Mitigation, Concrete Perimeter
Sewer Private Sewer
Water Public
Architectural Style Contemporary
Level or Stories 2
Additional Building Above Grade, Below Grade
Structure Type Cathedral Ceilings
New Construction N
Schools
Elementary Schools Burlington
Middle Schools Burlington Township
High Schools Burlington Township
School District Burlington Township
Others
Senior Community No
Tax ID 06-00131 08-00002
Ownership Fee Simple
SqFt Source Assessor
Acceptable Financing Cash, Conventional, FHA, VA
Listing Terms Cash, Conventional, FHA, VA
Financing Cash,Conventional,FHA,VA
Special Listing Condition Standard
Read Less
Want to know what your home might be worth? Contact us for a FREE valuation!

Our team is ready to help you sell your home for the highest possible price ASAP

Bought with Sherri Glass • AYA Realty Professionals, LLC







