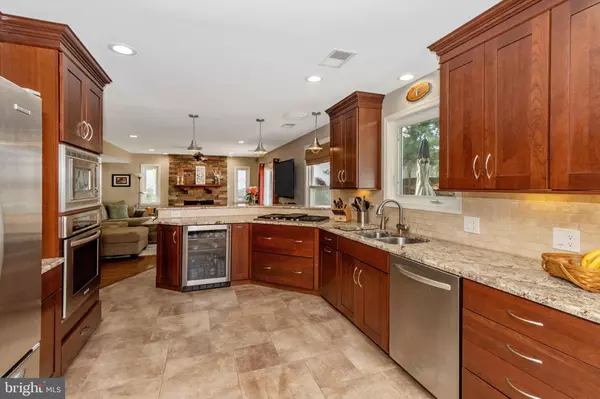$500,000
$425,000
17.6%For more information regarding the value of a property, please contact us for a free consultation.
723 TENNYSON DR Warminster, PA 18974
4 Beds
3 Baths
1,888 SqFt
Key Details
Sold Price $500,000
Property Type Single Family Home
Sub Type Detached
Listing Status Sold
Purchase Type For Sale
Square Footage 1,888 sqft
Price per Sqft $264
Subdivision Laurel Hills
MLS Listing ID PABU2024700
Sold Date 08/05/22
Style Traditional,Colonial
Bedrooms 4
Full Baths 2
Half Baths 1
HOA Y/N N
Abv Grd Liv Area 1,888
Originating Board BRIGHT
Year Built 1981
Annual Tax Amount $6,370
Tax Year 2021
Lot Dimensions 109.00 x 40.00
Property Description
Do Not Miss This Exceptional Move-In Ready Colonial Home In Laurel Hills With Stunning Master Bedroom Suite Addition Along With Renovated Kitchen and Two And A Half Baths. The Gorgeous Private Backyard Oasis With Large Patio, Garden Features And Fenced-In Yard Will Delight! This gracious home was redesigned to create an outstanding very large master bedroom suite including a cathedral ceiling main room, a dream walk-in closet, and gorgeous master bathroom with jetted tub, separate enlarged stall shower, double sink, dressing table and private toilet. Three additional bedrooms each with ceiling fan complete the second floor including one which could also be a perfect family or primary office. As you enter this lovely home, the light-filled living room with bow window and handsome wood trimmed walls creates a very attractive and spacious entrance. The living room is open to the dining area with fabulous sideboard built-in useful for coffee or entertaining, neutral tile floor and french doors to rear patio and yard. The renovated kitchen is ideally designed with double stainless steel sinks, granite counter, Kitchen Aide gas range with grill, beverage refrigerator and convenient breakfast bar completely open to the family room. The stone gas fireplace in the family room adds warmth and provides the perfect spot for family and friends to gather. The oversized laundry room adjacent to the convenient renovated powder room is large and ideal with an abundance of working counters and cabinets for storage. The sliding glass door from the family room is a perfect entrance to the very large patio and provides an attractive vista of the serene backyard, an area of great tranquility and beauty. Many days of family enjoyment and evenings of parties and serenity will be appreciated in the completely fenced backyard area. If You Are Looking For A Beautiful Move-in Ready Home In A Great Area, You Have Found Your Nest at 723 Tennyson Drive. Welcome "Home".
Location
State PA
County Bucks
Area Warminster Twp (10149)
Zoning MF1
Rooms
Other Rooms Living Room, Dining Room, Primary Bedroom, Bedroom 2, Bedroom 3, Bedroom 4, Kitchen, Family Room, Laundry, Bathroom 1, Bathroom 2, Half Bath
Interior
Interior Features Built-Ins, Ceiling Fan(s), Kitchen - Island, Kitchen - Gourmet, Stall Shower, Upgraded Countertops, Wainscotting, Walk-in Closet(s), WhirlPool/HotTub
Hot Water Natural Gas
Heating Forced Air
Cooling Central A/C
Fireplaces Number 1
Fireplaces Type Gas/Propane
Equipment Dishwasher, Disposal, Microwave, Oven - Self Cleaning, Oven - Wall, Refrigerator
Fireplace Y
Window Features Bay/Bow,Sliding
Appliance Dishwasher, Disposal, Microwave, Oven - Self Cleaning, Oven - Wall, Refrigerator
Heat Source Natural Gas
Laundry Main Floor, Hookup
Exterior
Exterior Feature Patio(s)
Garage Garage - Front Entry
Garage Spaces 3.0
Fence Board
Utilities Available Cable TV, Electric Available, Natural Gas Available, Phone Available, Sewer Available
Waterfront N
Water Access N
Roof Type Shingle
Accessibility None
Porch Patio(s)
Parking Type Attached Garage, Driveway, On Street
Attached Garage 1
Total Parking Spaces 3
Garage Y
Building
Lot Description Front Yard, Landscaping, Rear Yard
Story 2
Foundation Slab
Sewer Public Sewer
Water Public
Architectural Style Traditional, Colonial
Level or Stories 2
Additional Building Above Grade, Below Grade
Structure Type Dry Wall
New Construction N
Schools
Elementary Schools Willow Dale
Middle Schools Log College
High Schools William Tennent
School District Centennial
Others
Pets Allowed Y
Senior Community No
Tax ID 49-016-217
Ownership Fee Simple
SqFt Source Assessor
Acceptable Financing Cash, Conventional
Listing Terms Cash, Conventional
Financing Cash,Conventional
Special Listing Condition Standard
Pets Description No Pet Restrictions
Read Less
Want to know what your home might be worth? Contact us for a FREE valuation!

Our team is ready to help you sell your home for the highest possible price ASAP

Bought with Benjamin Wong • BHHS Fox & Roach-Blue Bell







