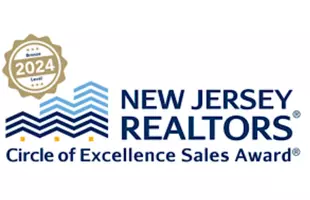Bought with Dawn M Leeson • Redfin Corp
$278,000
$295,000
5.8%For more information regarding the value of a property, please contact us for a free consultation.
315 FLETCHWOOD RD Elkton, MD 21921
3 Beds
2 Baths
1,748 SqFt
Key Details
Sold Price $278,000
Property Type Single Family Home
Sub Type Detached
Listing Status Sold
Purchase Type For Sale
Square Footage 1,748 sqft
Price per Sqft $159
MLS Listing ID MDCC2005134
Sold Date 07/08/22
Style Bi-level
Bedrooms 3
Full Baths 2
HOA Y/N N
Abv Grd Liv Area 1,028
Originating Board BRIGHT
Year Built 1988
Annual Tax Amount $1,828
Tax Year 2021
Lot Size 10,149 Sqft
Acres 0.23
Property Sub-Type Detached
Property Description
Nestled back off the street and surrounded by mature landscape, this turn key home has quite the list of recent updates. The interior of the home has been freshly painted, with all interior doors being replaced with 6 panel doors. The first level offers a nice kitchen, with newer appliances. Just off the kitchen you'll find an enclosed porch surrounded with windows that overlooks a nicely shaded back yard, and large gazebo. Dining room with bow window, opens to the family room with bay window. 2 bedrooms (1 with french doors to a deck), and a huge, beautifully renovated full bath, completes the first floor. Entering the lower level of this home, you'll be amazed at the amount of finished living area featuring new vinyl plank water proof luxury flooring, another renovated full bath, 2nd family room, and a room that could be used as a 3rd bedroom. Not to mention, a finished laundry room. Additional updates to this home include 7 yr old roof, new baseboard heaters, 2 Mitsubishi ductless heating and cooling units, new sump pump with battery back up, new hot water heater, and new front and back doors.
Location
State MD
County Cecil
Zoning UR
Rooms
Other Rooms Dining Room, Bedroom 2, Bedroom 3, Kitchen, Family Room, Bedroom 1, 2nd Stry Fam Rm, Sun/Florida Room, Bathroom 1, Bathroom 2
Basement Connecting Stairway, Full, Heated, Fully Finished, Interior Access, Sump Pump, Water Proofing System
Main Level Bedrooms 3
Interior
Hot Water Electric
Heating Baseboard - Electric, Wall Unit
Cooling Ductless/Mini-Split
Equipment Dishwasher, Oven/Range - Electric, Refrigerator, Dryer, Washer, Built-In Microwave
Window Features Bay/Bow
Appliance Dishwasher, Oven/Range - Electric, Refrigerator, Dryer, Washer, Built-In Microwave
Heat Source Electric
Laundry Lower Floor
Exterior
Exterior Feature Deck(s), Porch(es)
Water Access N
View Trees/Woods
Accessibility None
Porch Deck(s), Porch(es)
Garage N
Building
Story 1
Foundation Block
Sewer Public Sewer
Water Public
Architectural Style Bi-level
Level or Stories 1
Additional Building Above Grade, Below Grade
New Construction N
Schools
School District Cecil County Public Schools
Others
Senior Community No
Tax ID 0803075966
Ownership Fee Simple
SqFt Source Assessor
Acceptable Financing Cash, FHA, VA
Listing Terms Cash, FHA, VA
Financing Cash,FHA,VA
Special Listing Condition Standard
Read Less
Want to know what your home might be worth? Contact us for a FREE valuation!

Our team is ready to help you sell your home for the highest possible price ASAP







