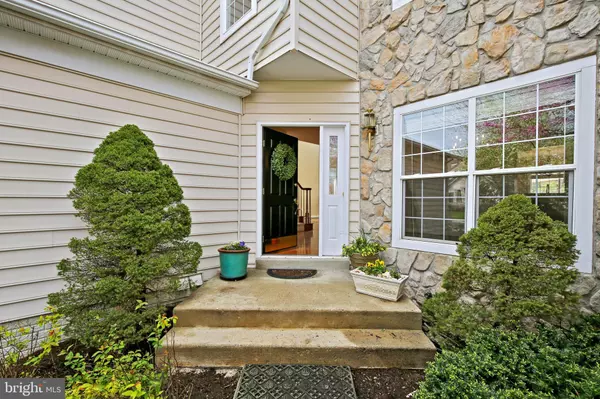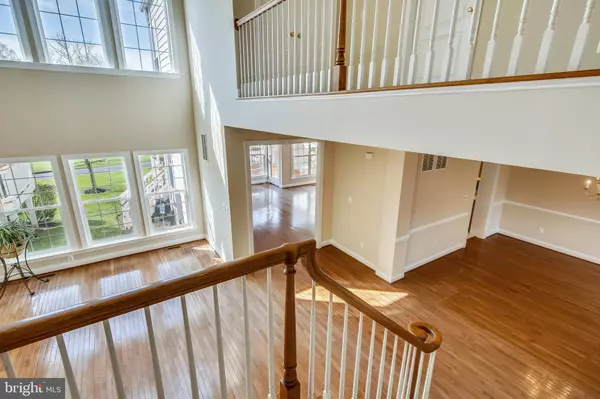$700,000
$689,000
1.6%For more information regarding the value of a property, please contact us for a free consultation.
20116 VALHALLA SQ Ashburn, VA 20147
3 Beds
4 Baths
3,492 SqFt
Key Details
Sold Price $700,000
Property Type Townhouse
Sub Type Interior Row/Townhouse
Listing Status Sold
Purchase Type For Sale
Square Footage 3,492 sqft
Price per Sqft $200
Subdivision Belmont Country Club
MLS Listing ID VALO435896
Sold Date 05/21/21
Style Carriage House
Bedrooms 3
Full Baths 3
Half Baths 1
HOA Fees $349/mo
HOA Y/N Y
Abv Grd Liv Area 2,522
Originating Board BRIGHT
Year Built 2000
Annual Tax Amount $6,277
Tax Year 2021
Lot Size 4,792 Sqft
Acres 0.11
Property Description
Great Home on Picturesque Golf View Lot! This home Has Been Recently Updated with all New Stainless GE Profile Appliances in the Kitchen, Heat Pump, A/C Unit, Gas Hot Water Heater and Charcoal Black Washer and Dryer! New Paint in Current Pallet Throughout! Bright with Tons of Natural Light. The Basement is Open with a Flexible Layout for Entertaining or a Family Recreation Center. Country Club initiation fee based on desired level. Owner is a Real Estate Agent
Location
State VA
County Loudoun
Zoning 19
Direction West
Rooms
Other Rooms Living Room, Dining Room, Primary Bedroom, Bedroom 2, Kitchen, Family Room, Foyer, Bedroom 1, Laundry, Recreation Room, Storage Room, Utility Room, Primary Bathroom, Half Bath
Basement Full
Interior
Interior Features Breakfast Area, Carpet, Ceiling Fan(s), Chair Railings, Combination Kitchen/Dining, Combination Kitchen/Living, Crown Moldings, Family Room Off Kitchen, Floor Plan - Open, Formal/Separate Dining Room, Kitchen - Eat-In, Kitchen - Table Space, Pantry, Primary Bath(s), Recessed Lighting, Skylight(s), Soaking Tub, Stall Shower, Tub Shower, Walk-in Closet(s), Window Treatments, Wood Floors, Other
Hot Water Natural Gas
Heating Heat Pump - Electric BackUp
Cooling Central A/C, Heat Pump(s), Ceiling Fan(s)
Flooring Ceramic Tile, Carpet, Hardwood
Fireplaces Number 1
Fireplaces Type Gas/Propane, Mantel(s)
Equipment Cooktop - Down Draft, Dishwasher, Disposal, Dryer - Electric, Dryer - Front Loading, Energy Efficient Appliances, Oven - Double, Oven/Range - Gas, Range Hood, Stainless Steel Appliances, Washer, Water Heater
Fireplace Y
Window Features Double Hung,Double Pane,Vinyl Clad
Appliance Cooktop - Down Draft, Dishwasher, Disposal, Dryer - Electric, Dryer - Front Loading, Energy Efficient Appliances, Oven - Double, Oven/Range - Gas, Range Hood, Stainless Steel Appliances, Washer, Water Heater
Heat Source Natural Gas, Electric
Laundry Main Floor
Exterior
Exterior Feature Deck(s)
Garage Garage - Front Entry
Garage Spaces 2.0
Utilities Available Natural Gas Available, Electric Available, Cable TV, Phone Available, Under Ground
Amenities Available Gated Community, Basketball Courts, Bar/Lounge, Billiard Room, Club House, Common Grounds, Community Center, Dining Rooms, Fitness Center, Game Room, Golf Course, Golf Club, Golf Course Membership Available, Meeting Room, Party Room, Pool - Outdoor, Pool Mem Avail, Putting Green, Recreational Center, Volleyball Courts, Tot Lots/Playground
Waterfront N
Water Access N
Roof Type Architectural Shingle
Accessibility None
Porch Deck(s)
Parking Type Attached Garage
Attached Garage 2
Total Parking Spaces 2
Garage Y
Building
Story 2
Foundation Concrete Perimeter
Sewer Public Sewer
Water Public Hook-up Available
Architectural Style Carriage House
Level or Stories 2
Additional Building Above Grade, Below Grade
Structure Type 2 Story Ceilings,9'+ Ceilings,Dry Wall,Vaulted Ceilings
New Construction N
Schools
Elementary Schools Newton-Lee
Middle Schools Belmont Ridge
High Schools Riverside
School District Loudoun County Public Schools
Others
Pets Allowed Y
HOA Fee Include Broadband,Cable TV,Lawn Maintenance,Road Maintenance,Security Gate,Snow Removal,Trash,Recreation Facility
Senior Community No
Tax ID 084364072000
Ownership Fee Simple
SqFt Source Assessor
Acceptable Financing Cash, Conventional, FHA, VA
Horse Property N
Listing Terms Cash, Conventional, FHA, VA
Financing Cash,Conventional,FHA,VA
Special Listing Condition Standard
Pets Description No Pet Restrictions
Read Less
Want to know what your home might be worth? Contact us for a FREE valuation!

Our team is ready to help you sell your home for the highest possible price ASAP

Bought with Ronald Zabriskie • CENTURY 21 New Millennium







