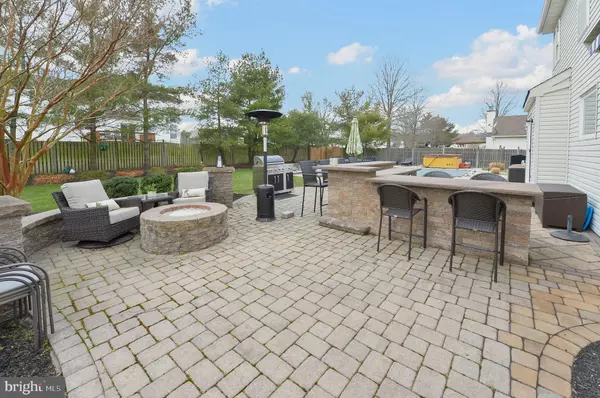$550,000
$539,900
1.9%For more information regarding the value of a property, please contact us for a free consultation.
10 PAVILION RD Voorhees, NJ 08043
4 Beds
3 Baths
2,736 SqFt
Key Details
Sold Price $550,000
Property Type Single Family Home
Sub Type Detached
Listing Status Sold
Purchase Type For Sale
Square Footage 2,736 sqft
Price per Sqft $201
Subdivision Maison Place
MLS Listing ID NJCD411666
Sold Date 07/06/21
Style Transitional
Bedrooms 4
Full Baths 2
Half Baths 1
HOA Y/N N
Abv Grd Liv Area 2,736
Originating Board BRIGHT
Year Built 1993
Annual Tax Amount $16,421
Tax Year 2020
Lot Size 0.290 Acres
Acres 0.29
Lot Dimensions 0.00 x 0.00
Property Description
The year 2021 has us all looking forward to greater things and this property located at 10 Pavilion Rd. in the heart of Voorhees will have you reaching your goals in no time! Welcoming in every way possible, this one is very special! There's a great street presence and you'll love the farmhouse styling of the exterior with it's comfortable front porch . There's lots of parking in the driveway and the home also boasts a 2 car front entry garage. You'll find yourself looking for reasons to relax or entertain in the amazing back yard. The fenced in area includes lawn for play, a custom inground pool, hot tub and expansive hardscape patio area with built in cooking/serving/seating station. A custom firepit will have you enjoying yourself long after the weather chills or the sun fades. Nightscape lighting adds the perfect finishing touch. Once inside this spacious and well appointed home you'll find everything you need for the modern family lifestyle. Hardwood flooring and freshly painted walls, high ceilings and an easy flowing floor plan, crown moldings, French doors, recessed lighting, and upgraded details throughout. The Kitchen has an easy care tiled floor, center island, with extended countertop for casual dining, maple cabinetry, black granite countertops, tiled backsplash and newer stainless steel appliances. there's an additional work station area with lighted cabinetry and wine storage. All of this opens toa Family Room with vaulted ceiling and a large window overlooking the back yard. In addition there's a first floor study, an updated Powder Room and an oversized Laundry Room with washer and dryer included. Hardwood extends up the staircase and into the upper hallway and Owner's suite. Here you'll find a walk in closet and one amazing spa styled full bathroom with dual vanity and full tiled, seated spa shower. The remaining 3 bedrooms have carpeted flooring, large closets and share a well appointed main bathroom. The current owners have saved the best for last with the full finished basement. The attention to detail and the perfectly chosen design elements create one amazing space. Entertaining, working and schooling from home, getting in that daily workout or simply relaxing to watch a movie and share a beverage will all find the perfect space in this area. The entire are is designed to be light and bright and comfortable throughout. You'll find this home within a highly rated school system, close to shopping, restaurants and healthcare facilities. Major highways and public transportation nearby make a daily commute or a trip to the shore points an easy task. See this one today. Rates area low, homes are selling fast! New windows being installed on the front of the home prior to settlement.
Location
State NJ
County Camden
Area Voorhees Twp (20434)
Zoning 100
Rooms
Other Rooms Living Room, Dining Room, Primary Bedroom, Bedroom 2, Bedroom 3, Bedroom 4, Kitchen, Family Room, Study, Laundry, Primary Bathroom
Basement Fully Finished, Full
Interior
Interior Features Attic, Carpet, Ceiling Fan(s), Crown Moldings, Family Room Off Kitchen, Floor Plan - Traditional, Formal/Separate Dining Room, Kitchen - Island, Primary Bath(s), Recessed Lighting, Stall Shower, Tub Shower, Upgraded Countertops, Walk-in Closet(s), Window Treatments, Wood Floors, Other
Hot Water Natural Gas
Heating Forced Air, Programmable Thermostat
Cooling Central A/C, Ceiling Fan(s), Programmable Thermostat
Flooring Ceramic Tile, Hardwood, Carpet
Equipment Built-In Microwave, Disposal, Built-In Range, Dryer, Dishwasher, Oven/Range - Gas, Refrigerator, Stainless Steel Appliances, Washer
Window Features Casement,Double Hung,Energy Efficient,Screens,Vinyl Clad
Appliance Built-In Microwave, Disposal, Built-In Range, Dryer, Dishwasher, Oven/Range - Gas, Refrigerator, Stainless Steel Appliances, Washer
Heat Source Natural Gas
Laundry Main Floor
Exterior
Exterior Feature Patio(s)
Garage Garage - Front Entry, Garage Door Opener
Garage Spaces 6.0
Fence Privacy, Wood
Pool In Ground
Waterfront N
Water Access N
View Creek/Stream, Trees/Woods
Roof Type Shingle
Accessibility 2+ Access Exits
Porch Patio(s)
Parking Type Attached Garage, Driveway
Attached Garage 2
Total Parking Spaces 6
Garage Y
Building
Lot Description Landscaping, Level, Rear Yard, SideYard(s)
Story 2
Sewer Public Sewer
Water Public
Architectural Style Transitional
Level or Stories 2
Additional Building Above Grade, Below Grade
Structure Type Cathedral Ceilings,Vaulted Ceilings,Dry Wall
New Construction N
Schools
Middle Schools Voorhees M.S.
High Schools Eastern H.S.
School District Voorhees Township Board Of Education
Others
Senior Community No
Tax ID 34-00213 16-00015
Ownership Fee Simple
SqFt Source Assessor
Special Listing Condition Standard
Read Less
Want to know what your home might be worth? Contact us for a FREE valuation!

Our team is ready to help you sell your home for the highest possible price ASAP

Bought with Mia N Eylon • HomeSmart First Advantage Realty







