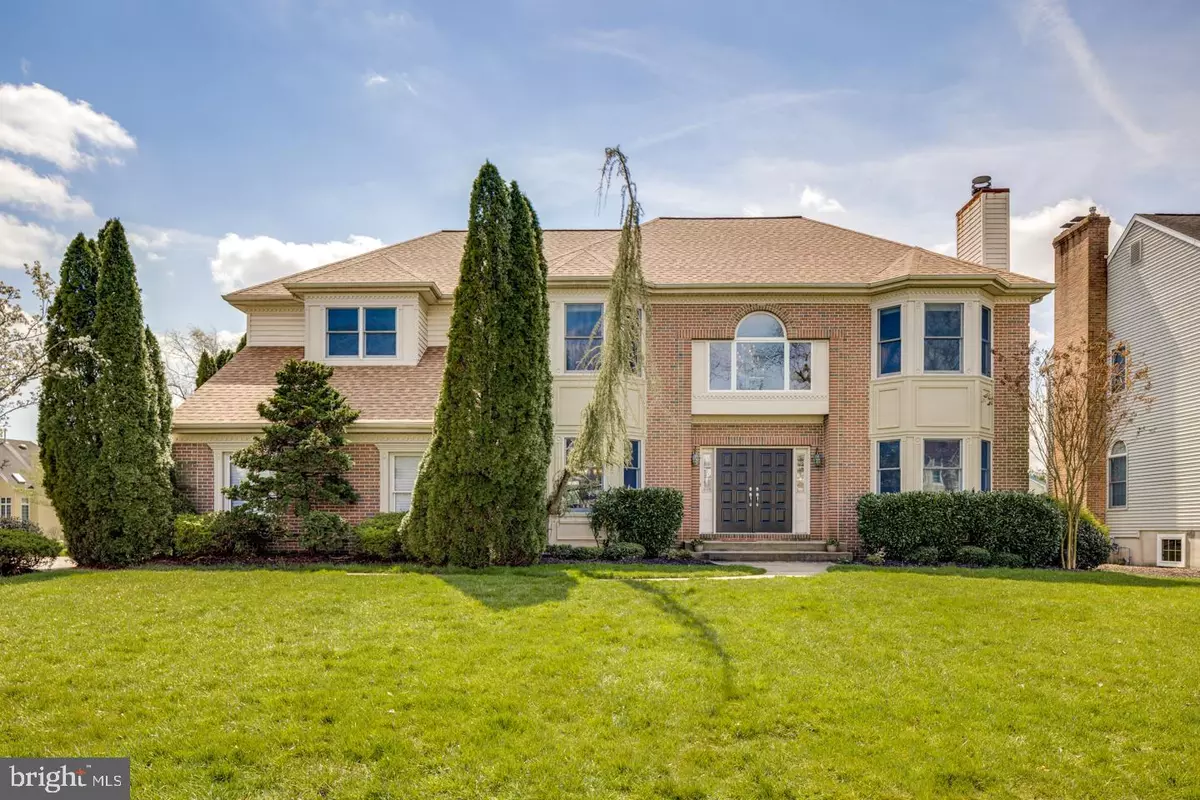$825,000
$799,900
3.1%For more information regarding the value of a property, please contact us for a free consultation.
9 COLLAGE LN Cherry Hill, NJ 08003
4 Beds
4 Baths
3,626 SqFt
Key Details
Sold Price $825,000
Property Type Single Family Home
Sub Type Detached
Listing Status Sold
Purchase Type For Sale
Square Footage 3,626 sqft
Price per Sqft $227
Subdivision Siena
MLS Listing ID NJCD2021722
Sold Date 06/15/22
Style Contemporary
Bedrooms 4
Full Baths 3
Half Baths 1
HOA Y/N N
Abv Grd Liv Area 3,626
Originating Board BRIGHT
Year Built 1997
Annual Tax Amount $22,134
Tax Year 2020
Lot Size 0.466 Acres
Acres 0.47
Lot Dimensions 203.00 x 100.00
Property Description
HIGHEST AND BEST OFFERS BY TUESDAY, APRIL 12th AT 12:00 NOON.
Welcome to prestigious Siena in Cherry Hill. 9 Collage Lane is an expansive and exquisite contemporary home that sits on .47 park-like acres with a picturesque backyard.
This 4 bedroom (plus two bonus rooms downstairs), 3.5 bath home is updated through and through and ready for the most discerning buyer.
Enter this center hall contemporary/colonial home to find cathedral ceilings, a formal dining room, living room with the first of 3 fireplaces, custom tile surround and a large, open family room with 2nd fireplace. A large private office with 2 sets of French doors sits off of the family room. Attached is the remodeled kitchen that is fit for the chef in you. Stainless steel appliances, custom cabinets, beautiful tile flooring, under-mount remote control lighting, double convection/microwave ovens, huge pantry, granite counters, custom tile backsplash and lighting complete this stunning kitchen. There’s also a large laundry room with utility sink and plenty of storage, access to the two car attached garage and a half bathroom on the main floor.
Heading upstairs, you will find an open walkway overlooking the front foyer and 2-story family room. The 4 upstairs bedrooms are expansive and all have great closet space. Bedrooms 1 & 2 offer large bow windows, double closets, built in bench seating, tall ceilings and great light. Bedroom 3 is a great size with more wonderful storage. The upstairs full bath is remodeled with granite countertop, double sink, new shower/tub combo with custom tiles.
Hold your breath as you enter the primary suite. Open the double doors to find a massive primary bedroom with a large seating area, 3rd fireplace (gas burning and double sided), large windows and a brand new en-suite bathroom that is so beautiful, you will never want to leave. The remodeled bath offers brand new tile flooring, vanities, quartz countertops, custom cabinets, soaking tub, shower, fixtures and a huge walk in closet. It truly is stunning!
There’s more??! Yes, the fully finished basement offers more living space with a game room, full remodeled bathroom, built in theater with movie screen and projector (included) and another all purpose room to be used as a guest space, office or more. There is a great amount of storage downstairs including an unfinished utility area with a sump pump. The home has dual zone HVAC, newer roof and is truly move-in ready. It is freshly painted and features both an alarm system and outdoor, in ground sprinkler system.
The large backyard offers one of the largest lots in Siena with a park-like, serene setting, a custom paver patio, natural gas grill (no need to fill propane tanks this summer), mature landscaping and wonderful privacy. There is also a built-in, adjustable height basketball hoop 1/2 court for added fun! Siena is located within the highly rated Blue Ribbon Cherry Hill School District. Great location to shopping, wonderful dining, convenient to major highways and easy access to both the city and shore.
A truly magnificent home! Schedule your private showing today.
Location
State NJ
County Camden
Area Cherry Hill Twp (20409)
Zoning RES
Rooms
Other Rooms Living Room, Dining Room, Primary Bedroom, Bedroom 2, Bedroom 3, Bedroom 4, Kitchen, Game Room, Family Room, Great Room, Laundry, Other, Office, Utility Room, Media Room, Bathroom 2, Primary Bathroom
Basement Fully Finished
Interior
Interior Features Ceiling Fan(s), Breakfast Area, Attic, Curved Staircase, Dining Area, Family Room Off Kitchen, Floor Plan - Open, Formal/Separate Dining Room, Kitchen - Eat-In, Kitchen - Gourmet, Kitchen - Island, Kitchen - Table Space, Primary Bath(s), Recessed Lighting, Skylight(s), Soaking Tub, Sprinkler System, Upgraded Countertops, Walk-in Closet(s), Window Treatments, Other
Hot Water Natural Gas
Heating Forced Air
Cooling Central A/C
Flooring Ceramic Tile, Carpet, Other
Fireplaces Number 3
Fireplaces Type Double Sided, Fireplace - Glass Doors, Gas/Propane
Equipment Built-In Microwave, Built-In Range, Dishwasher, Disposal, ENERGY STAR Refrigerator, ENERGY STAR Freezer, Oven - Double, Stainless Steel Appliances
Fireplace Y
Window Features Replacement,Skylights
Appliance Built-In Microwave, Built-In Range, Dishwasher, Disposal, ENERGY STAR Refrigerator, ENERGY STAR Freezer, Oven - Double, Stainless Steel Appliances
Heat Source Natural Gas
Laundry Main Floor
Exterior
Garage Garage - Side Entry, Garage Door Opener, Inside Access
Garage Spaces 2.0
Waterfront N
Water Access N
View Garden/Lawn
Roof Type Architectural Shingle
Accessibility None
Parking Type Attached Garage
Attached Garage 2
Total Parking Spaces 2
Garage Y
Building
Story 2
Foundation Other
Sewer No Septic System
Water Public
Architectural Style Contemporary
Level or Stories 2
Additional Building Above Grade, Below Grade
New Construction N
Schools
Elementary Schools Richard Stockton E.S.
Middle Schools Beck
High Schools Cherry Hill High - East
School District Cherry Hill Township Public Schools
Others
Senior Community No
Tax ID 09-00437 07-00022
Ownership Fee Simple
SqFt Source Assessor
Security Features Carbon Monoxide Detector(s),Motion Detectors,Security System
Acceptable Financing Cash, Conventional, FHA, VA
Listing Terms Cash, Conventional, FHA, VA
Financing Cash,Conventional,FHA,VA
Special Listing Condition Standard
Read Less
Want to know what your home might be worth? Contact us for a FREE valuation!

Our team is ready to help you sell your home for the highest possible price ASAP

Bought with Taralyn Hendricks • Compass New Jersey, LLC - Moorestown







