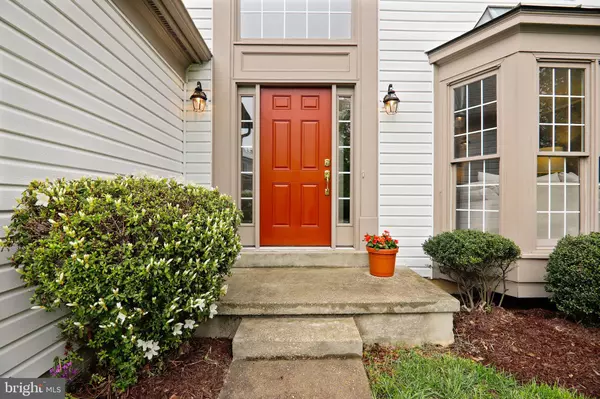$545,000
$499,900
9.0%For more information regarding the value of a property, please contact us for a free consultation.
8702 BOVELDER DR Laurel, MD 20708
4 Beds
4 Baths
2,196 SqFt
Key Details
Sold Price $545,000
Property Type Single Family Home
Sub Type Detached
Listing Status Sold
Purchase Type For Sale
Square Footage 2,196 sqft
Price per Sqft $248
Subdivision Woodbridge
MLS Listing ID MDPG603652
Sold Date 05/28/21
Style Colonial
Bedrooms 4
Full Baths 2
Half Baths 2
HOA Fees $19/mo
HOA Y/N Y
Abv Grd Liv Area 2,196
Originating Board BRIGHT
Year Built 1993
Annual Tax Amount $6,037
Tax Year 2021
Lot Size 10,104 Sqft
Acres 0.23
Property Description
NOW AVAILABLE!!! Stunning Colonial in sought after Woodbridge Crossing, nestled on a quiet street. This home is move-in-ready and well maintained. Upon entering, youll notice the 2-story foyer and neutral paint throughout. The hardwood entrance leads to a family room with a wood-burning fireplace and a tile kitchen with stainless steel appliances and granite countertops. The newer sliding glass door takes you to the private, tree-lined backyard, perfect for entertaining. The upper-level features 4 large rooms, 2 full bathrooms, and a separate laundry room. The owners suite offers plenty of space with a huge walk-in closet and a stunningly remodeled bathroom, complete with a custom-designed shower, a soaking tub and a double-sink vanity. The fully finished basement has a separate, walk-up entrance to the backyard, newly installed luxury vinyl plank flooring, and a bathroom. To top it all off, you can rest assured knowing that the roof was replaced in 2018 with 30-year architectural shingles. Come and see this amazing home located near I-95, BW Parkway (295), ICC (200), Rt.32, Ft. Meade. Before you go, take a stroll up to Bedford Park, which is located at the top of Bovelder Drive offering large open grassy fields with lots of shade, trees, and asphalt jogging paths. There is a small pavilion, perfect for gatherings, soccer and softball fields, tennis courts, and brand-new playground equipment and the list goes on
Location
State MD
County Prince Georges
Zoning R55
Direction Southwest
Rooms
Basement Other
Interior
Interior Features Dining Area, Family Room Off Kitchen, Floor Plan - Traditional, Formal/Separate Dining Room, Kitchen - Eat-In, Kitchen - Table Space, Upgraded Countertops, Walk-in Closet(s), Wood Floors
Hot Water Natural Gas
Heating Forced Air
Cooling Central A/C
Flooring Hardwood, Ceramic Tile, Carpet, Vinyl
Fireplaces Number 1
Fireplaces Type Wood
Equipment Built-In Microwave, Dishwasher, Disposal, Dryer - Electric, Exhaust Fan, Oven/Range - Gas, Refrigerator, Stainless Steel Appliances, Washer
Fireplace Y
Window Features Double Pane
Appliance Built-In Microwave, Dishwasher, Disposal, Dryer - Electric, Exhaust Fan, Oven/Range - Gas, Refrigerator, Stainless Steel Appliances, Washer
Heat Source Natural Gas
Laundry Upper Floor
Exterior
Garage Garage - Front Entry, Garage Door Opener
Garage Spaces 2.0
Utilities Available Cable TV, Sewer Available, Natural Gas Available
Amenities Available Tot Lots/Playground
Waterfront N
Water Access N
Roof Type Architectural Shingle
Accessibility None
Attached Garage 2
Total Parking Spaces 2
Garage Y
Building
Story 3
Sewer Public Sewer
Water Public
Architectural Style Colonial
Level or Stories 3
Additional Building Above Grade, Below Grade
Structure Type Dry Wall
New Construction N
Schools
School District Prince George'S County Public Schools
Others
Senior Community No
Tax ID 17101114719
Ownership Fee Simple
SqFt Source Assessor
Special Listing Condition Standard
Read Less
Want to know what your home might be worth? Contact us for a FREE valuation!

Our team is ready to help you sell your home for the highest possible price ASAP

Bought with Hsuan-Hao Wang • Evergreen Properties







