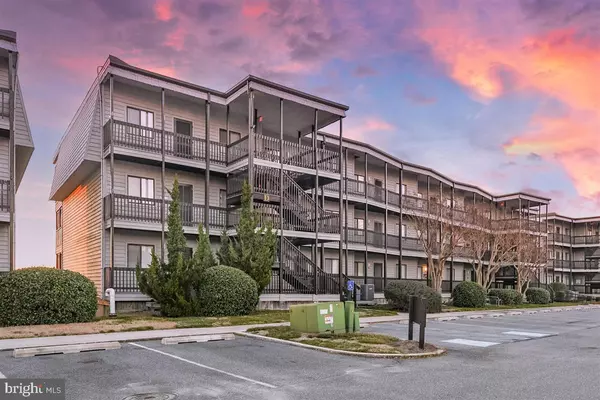$285,000
$285,000
For more information regarding the value of a property, please contact us for a free consultation.
119 OLD LANDING RD #101D Ocean City, MD 21842
2 Beds
2 Baths
1,092 SqFt
Key Details
Sold Price $285,000
Property Type Condo
Sub Type Condo/Co-op
Listing Status Sold
Purchase Type For Sale
Square Footage 1,092 sqft
Price per Sqft $260
Subdivision Caine Harbor Mile
MLS Listing ID MDWO112302
Sold Date 04/03/20
Style Coastal
Bedrooms 2
Full Baths 2
Condo Fees $3,500/ann
HOA Y/N N
Abv Grd Liv Area 1,092
Originating Board BRIGHT
Year Built 1985
Annual Tax Amount $2,950
Tax Year 2019
Lot Dimensions 0.00 x 0.00
Property Description
Extra large 2bed/2bath with stunning open bay views! Ground floor south end condo offers easy access and extra windows and views from large deck overlooking Assawoman Bay. Large wall of windows and sliders along living room and large dining room both with deck access. Well equipped kitchen and cared for kitchen. Lovely coastal furnishings, electric fireplace and huge deck with tons of storage in OC's hidden treasure at Our Place at the Beach. Just 2 blocks to the beach with light at street and huge community pool and on-site management. Don't miss this wonderful opportunity!
Location
State MD
County Worcester
Area Bayside Waterfront (84)
Zoning R-2
Direction East
Rooms
Main Level Bedrooms 2
Interior
Interior Features Carpet, Ceiling Fan(s), Entry Level Bedroom, Family Room Off Kitchen, Floor Plan - Open, Kitchen - Island, Primary Bath(s), Recessed Lighting, Window Treatments
Hot Water Electric
Heating Heat Pump(s)
Cooling Central A/C, Ceiling Fan(s)
Flooring Carpet, Ceramic Tile
Fireplaces Number 1
Fireplaces Type Electric
Equipment Dishwasher, Disposal, Dryer - Electric, Oven/Range - Electric, Refrigerator, Washer, Water Heater
Furnishings Yes
Fireplace Y
Appliance Dishwasher, Disposal, Dryer - Electric, Oven/Range - Electric, Refrigerator, Washer, Water Heater
Heat Source Electric
Exterior
Amenities Available Common Grounds, Swimming Pool
Waterfront Y
Water Access Y
View Bay
Accessibility Other
Garage N
Building
Story 1
Unit Features Garden 1 - 4 Floors
Sewer Public Sewer
Water Public
Architectural Style Coastal
Level or Stories 1
Additional Building Above Grade, Below Grade
New Construction N
Schools
Elementary Schools Ocean City
Middle Schools Stephen Decatur
High Schools Stephen Decatur
School District Worcester County Public Schools
Others
Pets Allowed Y
HOA Fee Include Ext Bldg Maint,Insurance,Lawn Maintenance,Management,Pool(s),Reserve Funds
Senior Community No
Tax ID 10-279194
Ownership Condominium
Acceptable Financing Conventional, Cash
Listing Terms Conventional, Cash
Financing Conventional,Cash
Special Listing Condition Standard
Pets Description Cats OK, Dogs OK
Read Less
Want to know what your home might be worth? Contact us for a FREE valuation!

Our team is ready to help you sell your home for the highest possible price ASAP

Bought with Madeleine Forrester • Coldwell Banker Realty







