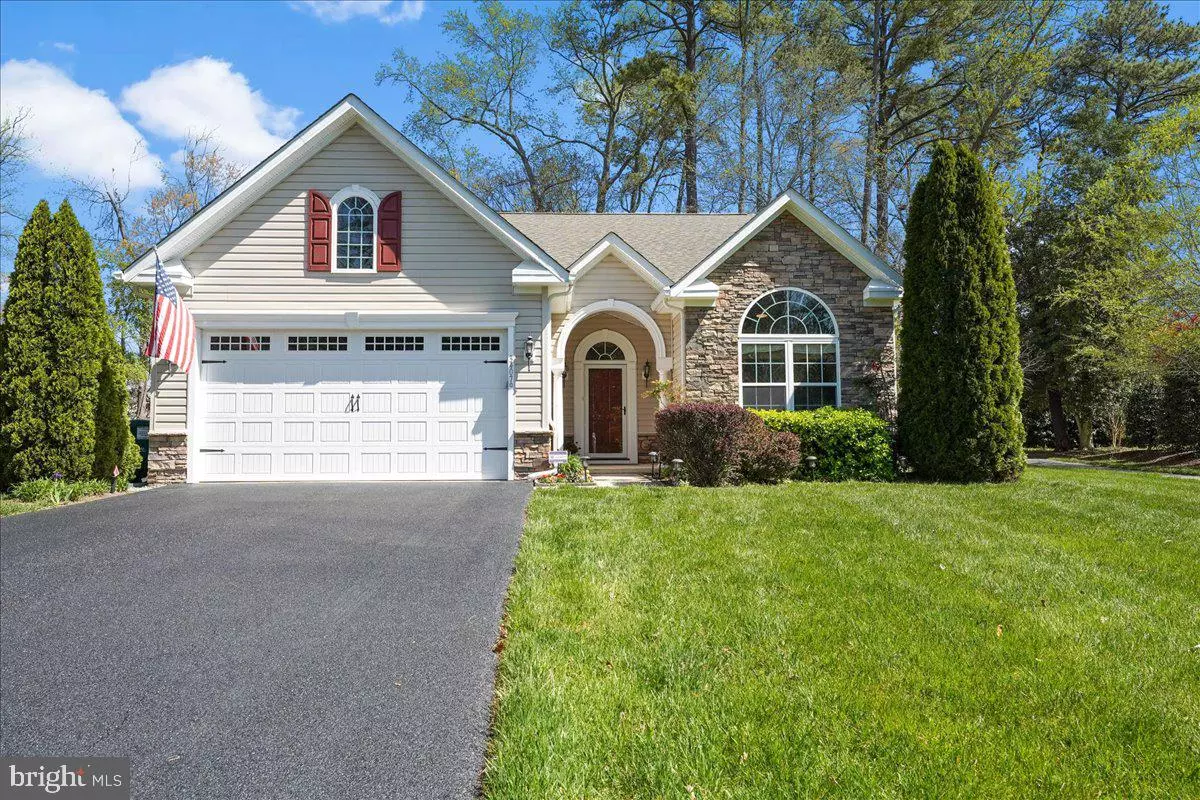$590,000
$585,000
0.9%For more information regarding the value of a property, please contact us for a free consultation.
34079 TREADWELL CIR Lewes, DE 19958
3 Beds
3 Baths
2,300 SqFt
Key Details
Sold Price $590,000
Property Type Single Family Home
Sub Type Detached
Listing Status Sold
Purchase Type For Sale
Square Footage 2,300 sqft
Price per Sqft $256
Subdivision Harts Landing
MLS Listing ID DESU2019746
Sold Date 06/30/22
Style Transitional
Bedrooms 3
Full Baths 3
HOA Fees $197/qua
HOA Y/N Y
Abv Grd Liv Area 2,300
Originating Board BRIGHT
Year Built 2009
Annual Tax Amount $1,665
Tax Year 2021
Lot Size 0.320 Acres
Acres 0.32
Lot Dimensions 56.00 x 171.00
Property Description
Update: Best & Final offers due 5PM Monday 4/25.
One of the most desirable locations in Harts Landing! A uniquely private and quiet wooded setting with a sunny front lawn! Pretty views from almost every window, this address is special, indeed! The kayak launch and community dock are just around the bend, so grab your coffee and take a sunrise stroll to Love Creek. or enjoy afternoons in the community pool, just a short walk down the adjacent walking path. The homes's formal entry hall introduces guests to a contemporary open floor plan with an inviting flow that makes one want to never leave this coastal haven. Enjoy a luxurious first floor master suite with a tray ceiling , walk in closet, and ensuite bath with double vanities. The second bedroom and second full bath are also on ground floor providing family or guests with comfort and privacy! Yes, this home has 3 FULL baths, 3 bedrooms, a 2 car attached garage, a first floor library/office, screened porch, patio, fenced yard, and loads of storage! The second story family room overlook leads to the 3rd full bath, 3rd bedroom, and 22x8 floored, lighted walk-in attic storage area. There's also an adorable closet under the stair. and ample closet space throughout this home. The open concept main floor has wood floors, a floor to ceiling stone fireplace, family room, vaulted ceiling, gourmet kitchen, dining area that opens through french doors to the screened porch. Outside, enjoy the perfect balance of privacy without seclusion in the fenced wooded back yard! Entertain in the spacious screened in porch and on hardscape patio with pergola! There's also a security system, outdoor lighting, Rennai tankless water heater, natural gas fireplace, heating, and cooking. Hart's Landing is conveniently located between Rehoboth & Lewes beaches. Extensive bike trails, beaches, parks, restaurants, and just about every amenity and shopping experience you could want are within a 15 minute ride. Make your appointment today-- this will not last!
Location
State DE
County Sussex
Area Lewes Rehoboth Hundred (31009)
Zoning AR-1
Rooms
Other Rooms Bedroom 2, Kitchen, Library, Bedroom 1, 2nd Stry Fam Ovrlk, Great Room, Attic, Full Bath, Screened Porch
Main Level Bedrooms 2
Interior
Hot Water Natural Gas
Heating Forced Air
Cooling Central A/C
Fireplaces Number 1
Fireplaces Type Gas/Propane, Stone
Fireplace Y
Heat Source Natural Gas
Laundry Main Floor
Exterior
Exterior Feature Porch(es), Patio(s), Screened
Garage Garage Door Opener, Inside Access
Garage Spaces 6.0
Fence Partially, Rear, Vinyl
Amenities Available Jog/Walk Path, Picnic Area, Pier/Dock, Pool - Outdoor, Swimming Pool, Tennis Courts, Water/Lake Privileges
Waterfront N
Water Access Y
Water Access Desc Canoe/Kayak,Fishing Allowed,Private Access
View Trees/Woods, Garden/Lawn
Street Surface Black Top
Accessibility Doors - Lever Handle(s)
Porch Porch(es), Patio(s), Screened
Parking Type Attached Garage, Driveway, Off Street
Attached Garage 2
Total Parking Spaces 6
Garage Y
Building
Lot Description Backs to Trees, Front Yard, Landscaping, Partly Wooded, Rear Yard, SideYard(s), Trees/Wooded
Story 1.5
Foundation Slab
Sewer Public Sewer
Water Public
Architectural Style Transitional
Level or Stories 1.5
Additional Building Above Grade, Below Grade
New Construction N
Schools
School District Cape Henlopen
Others
HOA Fee Include Common Area Maintenance,Lawn Maintenance,Pier/Dock Maintenance,Pool(s),Lawn Care Front,Lawn Care Rear,Lawn Care Side,Recreation Facility,Reserve Funds,Trash
Senior Community No
Tax ID 334-18.00-682.00
Ownership Fee Simple
SqFt Source Assessor
Security Features Monitored,Security System
Special Listing Condition Standard
Read Less
Want to know what your home might be worth? Contact us for a FREE valuation!

Our team is ready to help you sell your home for the highest possible price ASAP

Bought with BARROWS AND ASSOCIATES • Monument Sotheby's International Realty







