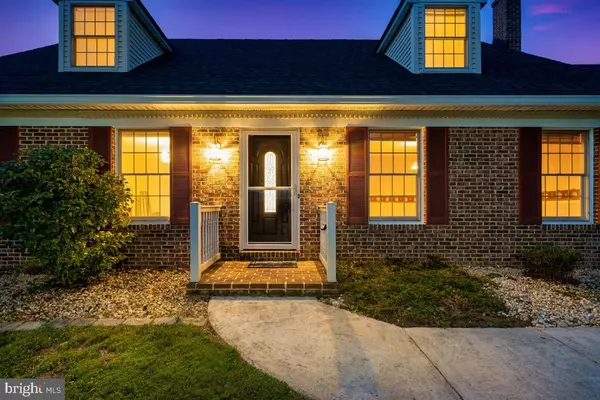$400,000
$399,900
For more information regarding the value of a property, please contact us for a free consultation.
8008 FAIRPLAY FARMS RD Fairplay, MD 21733
4 Beds
3 Baths
2,271 SqFt
Key Details
Sold Price $400,000
Property Type Single Family Home
Sub Type Detached
Listing Status Sold
Purchase Type For Sale
Square Footage 2,271 sqft
Price per Sqft $176
Subdivision Fairplay Farms
MLS Listing ID MDWA175178
Sold Date 11/19/20
Style Cape Cod
Bedrooms 4
Full Baths 2
Half Baths 1
HOA Y/N N
Abv Grd Liv Area 2,271
Originating Board BRIGHT
Year Built 1990
Annual Tax Amount $3,110
Tax Year 2020
Lot Size 3.100 Acres
Acres 3.1
Property Description
Check out the video here: https://skytechmediaservices.hd.pics/8008-Fairplay-Farms-Rd This gem is everything you've waited for! 4 bedroom/2.5 bath all- brick home is situated on 3 private acres. As you walk in the front door, you are greeted by the warm, inviting ambience and gleaming hardwood floors and stairs and a definite Williamsburg flair! The main level has a master bedroom suite, an another bedroom or den, kitchen with new flooring, formal dining room, and large, cozy family room. Upstairs are two additional large bedrooms, full bath, and bonus room which could serve as an office or home-study area. The extra large basement is perfectly ready for you to make it your own. Out back, grill and enjoy dinner in your private courtyard, and completely private, fenced rear yard. Updates include roof, gutters, plumbing, oil tank, kitchen and family room flooring, A/C, appliances, patio, and Simply Safe alarm system. No HOA but covenants exist. Don't miss the opportunity to call this home!
Location
State MD
County Washington
Zoning RESIDENTIAL
Rooms
Other Rooms Basement, Bonus Room
Basement Unfinished, Walkout Stairs
Main Level Bedrooms 2
Interior
Hot Water Electric
Heating Forced Air, Wall Unit
Cooling Central A/C, Window Unit(s)
Flooring Carpet, Hardwood, Vinyl
Heat Source Oil, Electric
Exterior
Garage Oversized, Garage Door Opener, Garage - Side Entry
Garage Spaces 2.0
Waterfront N
Water Access N
Roof Type Architectural Shingle
Accessibility None
Parking Type Attached Garage
Attached Garage 2
Total Parking Spaces 2
Garage Y
Building
Story 3
Sewer Community Septic Tank, Private Septic Tank
Water Well
Architectural Style Cape Cod
Level or Stories 3
Additional Building Above Grade, Below Grade
New Construction N
Schools
School District Washington County Public Schools
Others
Pets Allowed Y
Senior Community No
Tax ID 2212008880
Ownership Fee Simple
SqFt Source Assessor
Acceptable Financing FHA, Cash, Conventional, USDA, VA
Listing Terms FHA, Cash, Conventional, USDA, VA
Financing FHA,Cash,Conventional,USDA,VA
Special Listing Condition Standard
Pets Description No Pet Restrictions
Read Less
Want to know what your home might be worth? Contact us for a FREE valuation!

Our team is ready to help you sell your home for the highest possible price ASAP

Bought with Joseph P Howerton • Taylor Properties







