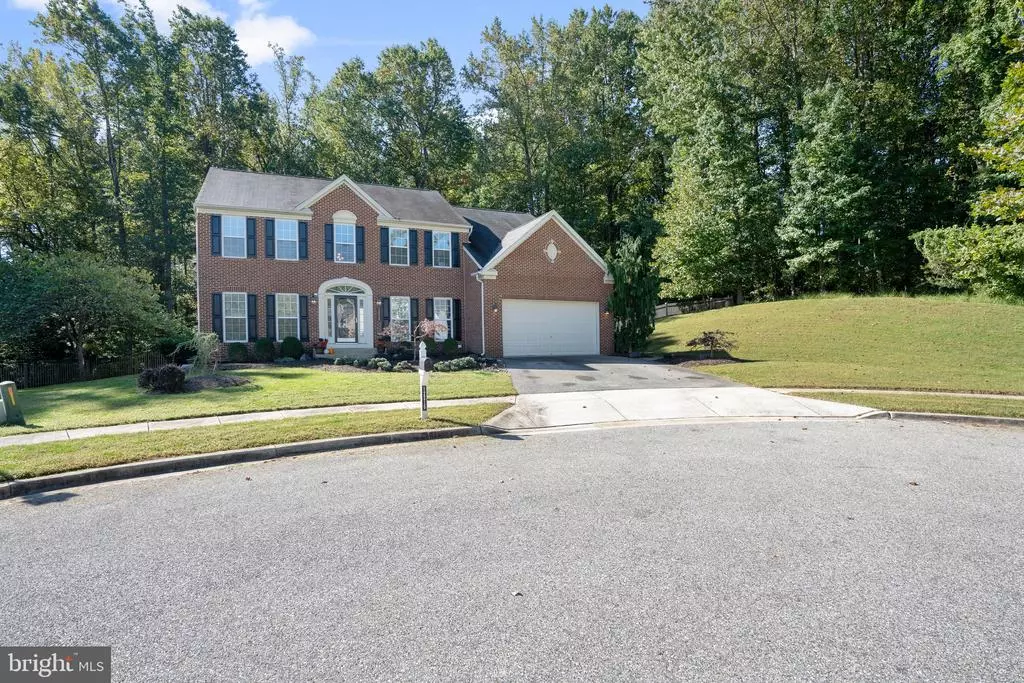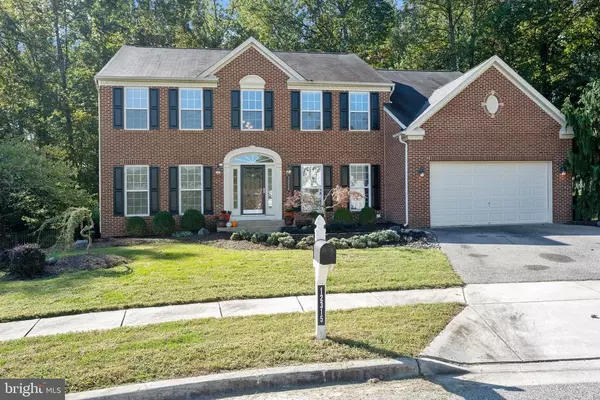$600,000
$600,000
For more information regarding the value of a property, please contact us for a free consultation.
12315 SMOOT WAY Brandywine, MD 20613
5 Beds
4 Baths
5,024 SqFt
Key Details
Sold Price $600,000
Property Type Single Family Home
Sub Type Detached
Listing Status Sold
Purchase Type For Sale
Square Footage 5,024 sqft
Price per Sqft $119
Subdivision Loveless Estates
MLS Listing ID MDPG583798
Sold Date 11/12/20
Style Colonial
Bedrooms 5
Full Baths 3
Half Baths 1
HOA Fees $29/ann
HOA Y/N Y
Abv Grd Liv Area 3,348
Originating Board BRIGHT
Year Built 2006
Annual Tax Amount $6,430
Tax Year 2019
Lot Size 1.070 Acres
Acres 1.07
Property Description
THIS ONE HAS IT ALL- INSIDE & OUTSIDE!!BEAUTIFULLY Maintained Brick Colonial Located On A Cul De Sac, Meticulous Manicured Yard, Shows "Like A Model" FeaturesInclude:5 Spacious Bedrooms All w/Ceiling Fans, 3 Full Bathrooms & 1 Half Bath, 2 Car Garage, Elegant Open Floor Plan, Mud Room Has Built In Bench, Shelf & Coat Hooks, Gourmet Kitchen with Granite, Tile Backsplash, Stainless Steel, Huge Island That Opens To Sun Filled Morning Room, RecessedLighting, Central Vacuum System, Chair Railing,Crown Molding, Separate Dining Room, Formal Living Room, Woods Floors , Gas Fireplace In Large Family Room, French Doors Into Office, Owners Suite Has Trey Ceiling, 2 Large Walk In Closets, Laundry Room & Huge Owners Bath w/Soaking Tub & Separate Walk , Au Pair/In-Law Suite/Multi Generational Living w/Complete 2nd Kitchen, Granite Countertops, Stainless Steel Appliances, Breakfast Bar, Wet Bar & Full Bath, 5th Bedroom, 2nd Washer & Dryer Hook Up All Located In the Basement, Outside Walk Up Exit Leads To Stunning Backyard Retreat w/Stone Patio & Built In Grill, Lush Grounds That Back To Woods For Privacy. Convenient To Major Commuter Routes, Shopping, Restaurants, Rt5/Branch Ave, Joint Base Andrews, 495, MedStar Southern Maryland Hospital, National Harbor, DC, VA & More!!
Location
State MD
County Prince Georges
Zoning RR
Direction North
Rooms
Other Rooms Living Room, Dining Room, Primary Bedroom, Bedroom 2, Bedroom 3, Bedroom 4, Bedroom 5, Kitchen, Family Room, Basement, Foyer, Mud Room, Office, Recreation Room, Bathroom 2, Bathroom 3, Primary Bathroom, Half Bath
Basement Connecting Stairway, Fully Finished, Full, Heated, Outside Entrance, Interior Access, Rear Entrance, Shelving, Windows, Walkout Stairs, Improved, Daylight, Partial, English
Interior
Interior Features Bar, Carpet, Ceiling Fan(s), Dining Area, Floor Plan - Traditional, Pantry, Recessed Lighting, Soaking Tub, Stall Shower, Store/Office, Walk-in Closet(s), Wet/Dry Bar, Wood Floors, 2nd Kitchen, Breakfast Area, Built-Ins, Chair Railings, Crown Moldings, Family Room Off Kitchen, Formal/Separate Dining Room, Kitchen - Gourmet, Kitchen - Island, Kitchen - Eat-In, Kitchenette, Primary Bath(s), Floor Plan - Open
Hot Water Natural Gas
Heating Heat Pump(s), Forced Air, Zoned, Central
Cooling Central A/C, Ceiling Fan(s), Programmable Thermostat, Zoned, Heat Pump(s)
Flooring Carpet, Ceramic Tile, Laminated, Tile/Brick, Wood
Fireplaces Number 1
Fireplaces Type Gas/Propane, Mantel(s), Fireplace - Glass Doors, Marble
Equipment Built-In Microwave, Disposal, Dryer, Washer, Stove, Stainless Steel Appliances, Range Hood, Icemaker, Exhaust Fan, Microwave, Refrigerator, Oven/Range - Gas, Washer/Dryer Hookups Only, Central Vacuum
Furnishings No
Fireplace Y
Window Features Screens,Palladian,Atrium,Double Hung
Appliance Built-In Microwave, Disposal, Dryer, Washer, Stove, Stainless Steel Appliances, Range Hood, Icemaker, Exhaust Fan, Microwave, Refrigerator, Oven/Range - Gas, Washer/Dryer Hookups Only, Central Vacuum
Heat Source Electric, Natural Gas, Central
Laundry Upper Floor
Exterior
Exterior Feature Patio(s)
Garage Built In, Garage - Front Entry, Inside Access, Garage Door Opener
Garage Spaces 4.0
Fence Wood
Utilities Available Phone, Phone Available, Cable TV, Cable TV Available, Phone Connected, Under Ground
Waterfront N
Water Access N
View Trees/Woods
Roof Type Shingle,Composite
Street Surface Paved
Accessibility None
Porch Patio(s)
Parking Type Attached Garage, Driveway
Attached Garage 2
Total Parking Spaces 4
Garage Y
Building
Lot Description Backs to Trees, Cul-de-sac, Front Yard, Landscaping, Partly Wooded, Private, Rear Yard, Secluded, Trees/Wooded
Story 3
Sewer Public Sewer
Water Public
Architectural Style Colonial
Level or Stories 3
Additional Building Above Grade, Below Grade
Structure Type 9'+ Ceilings,Dry Wall,Tray Ceilings,Vaulted Ceilings
New Construction N
Schools
School District Prince George'S County Public Schools
Others
HOA Fee Include Snow Removal
Senior Community No
Tax ID 17113565579
Ownership Fee Simple
SqFt Source Assessor
Security Features Smoke Detector,Sprinkler System - Indoor
Acceptable Financing Cash, Conventional, FHA, VA
Horse Property N
Listing Terms Cash, Conventional, FHA, VA
Financing Cash,Conventional,FHA,VA
Special Listing Condition Standard
Read Less
Want to know what your home might be worth? Contact us for a FREE valuation!

Our team is ready to help you sell your home for the highest possible price ASAP

Bought with Theresa A Shoptaw • CENTURY 21 New Millennium







