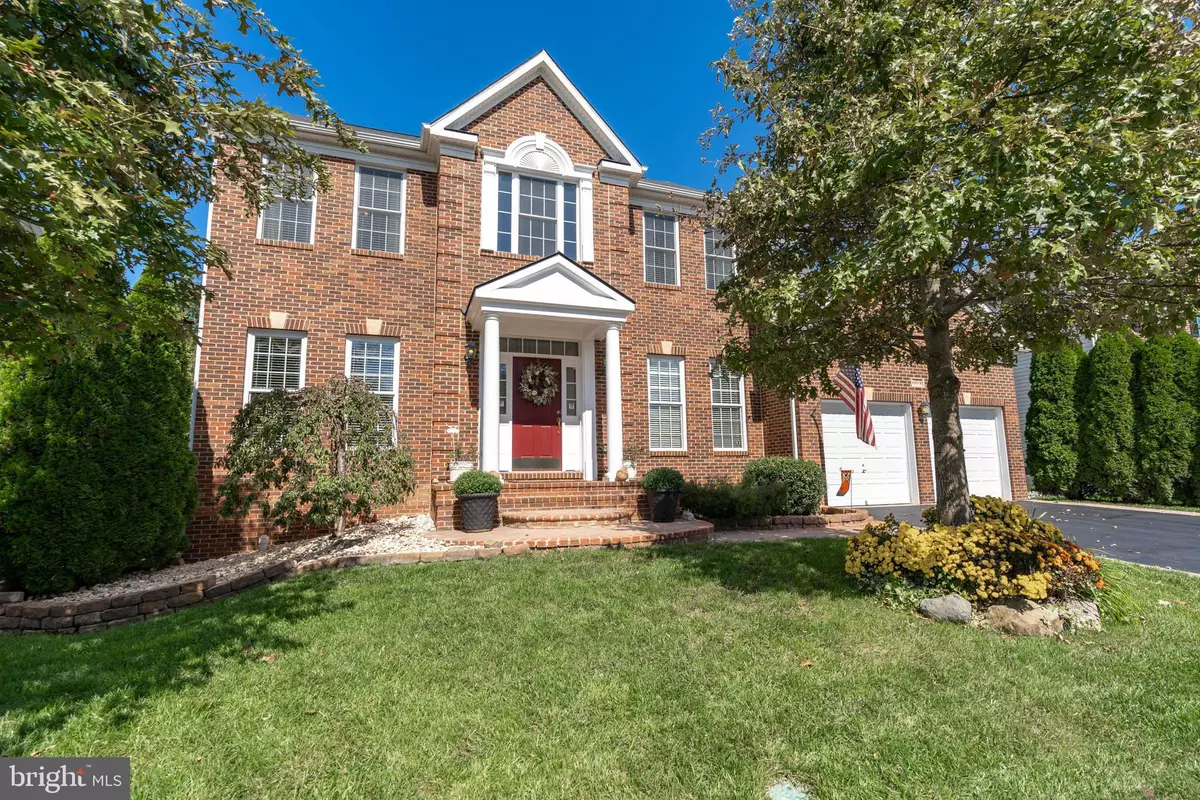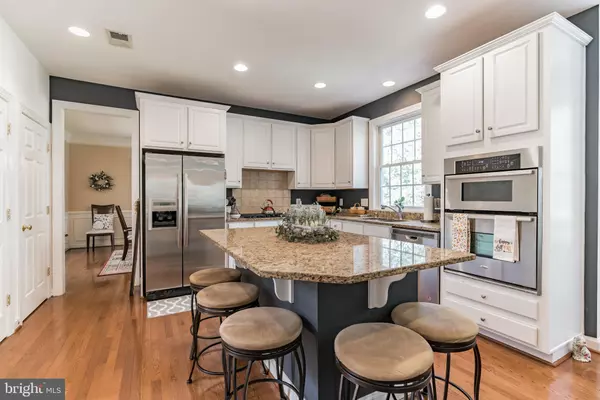$749,000
$719,000
4.2%For more information regarding the value of a property, please contact us for a free consultation.
42076 PORCH LIGHT DR Aldie, VA 20105
4 Beds
5 Baths
3,948 SqFt
Key Details
Sold Price $749,000
Property Type Single Family Home
Sub Type Detached
Listing Status Sold
Purchase Type For Sale
Square Footage 3,948 sqft
Price per Sqft $189
Subdivision Braddock Corner
MLS Listing ID VALO423032
Sold Date 11/20/20
Style Colonial
Bedrooms 4
Full Baths 4
Half Baths 1
HOA Fees $85/mo
HOA Y/N Y
Abv Grd Liv Area 3,048
Originating Board BRIGHT
Year Built 2009
Annual Tax Amount $6,448
Tax Year 2020
Lot Size 6,970 Sqft
Acres 0.16
Property Description
Backing to trees and on a terrific lot, here you will find a home that has been very well cared for and beautifully presented for sale. From the moment you enter, you will see that the flow, the condition, the back yard entertainment spaces, the storage, the versatility in bedroom use, the Blueridge view from the back deck - it's the total package! Who doesn't want a kitchen with white cabinets, SS appliances, and granite counters? Add to that hardwoods on the entire main level. Large entertaining spaces - how about a 19 X 19' family room with gas fireplace that leads to an enormous trex deck with stairs to the private rear yard! There is also a 25 X 21' paver patio complete with hot tub! And underneath the deck is a storage/work space with lights, heat, and plenty of space for yard tools, mower, hobby items, etc. Upstairs there are currently 3 bedrooms - however the 2nd bedroom can easily be converted back to 2 if needed, for a total of 4 upstairs. Alternatively, leave the 2nd bedroom upstairs as it is for an amazing 25 X 12' bedroom with private ensuite bath! The lower level has something for everyone - a gym, rec room with gas fireplace hook-up, generous unfinished storage space, full bath, and a room that is currently set up as a hair salon - easily transformed into bedroom 4 or 5. The possibilities are endless. Commuter friendly, close to shopping, schools, entertainment, hospitals, churches - the location is fantastic. Don't let this one get away!
Location
State VA
County Loudoun
Zoning 05
Rooms
Other Rooms Living Room, Dining Room, Primary Bedroom, Sitting Room, Bedroom 2, Bedroom 3, Bedroom 4, Kitchen, Family Room, Foyer, Exercise Room, Laundry, Other, Office, Recreation Room, Primary Bathroom, Full Bath, Half Bath
Basement Full, Connecting Stairway, Fully Finished, Outside Entrance, Rear Entrance, Walkout Level, Windows
Interior
Interior Features Attic, Breakfast Area, Carpet, Ceiling Fan(s), Crown Moldings, Family Room Off Kitchen, Formal/Separate Dining Room, Kitchen - Eat-In, Kitchen - Island, Pantry, Sprinkler System, Walk-in Closet(s), Window Treatments, Wood Floors
Hot Water Natural Gas
Heating Forced Air, Humidifier
Cooling Ceiling Fan(s), Central A/C
Fireplaces Number 1
Fireplaces Type Fireplace - Glass Doors, Gas/Propane, Mantel(s)
Equipment Built-In Microwave, Dishwasher, Disposal, Dryer, Exhaust Fan, Cooktop, Oven - Wall, Refrigerator, Stainless Steel Appliances, Washer, Water Heater
Fireplace Y
Appliance Built-In Microwave, Dishwasher, Disposal, Dryer, Exhaust Fan, Cooktop, Oven - Wall, Refrigerator, Stainless Steel Appliances, Washer, Water Heater
Heat Source Natural Gas
Laundry Main Floor
Exterior
Garage Garage - Front Entry, Garage Door Opener
Garage Spaces 2.0
Amenities Available Jog/Walk Path, Tot Lots/Playground, Common Grounds
Waterfront N
Water Access N
View Limited, Mountain
Accessibility None
Parking Type Attached Garage
Attached Garage 2
Total Parking Spaces 2
Garage Y
Building
Lot Description Backs to Trees
Story 3
Sewer Public Sewer
Water Public
Architectural Style Colonial
Level or Stories 3
Additional Building Above Grade, Below Grade
New Construction N
Schools
Elementary Schools Pinebrook
Middle Schools Willard
High Schools Lightridge
School District Loudoun County Public Schools
Others
HOA Fee Include Trash,Common Area Maintenance
Senior Community No
Tax ID 206280148000
Ownership Fee Simple
SqFt Source Assessor
Security Features Security System
Special Listing Condition Standard
Read Less
Want to know what your home might be worth? Contact us for a FREE valuation!

Our team is ready to help you sell your home for the highest possible price ASAP

Bought with Mary T Young • Long & Foster Real Estate, Inc.







