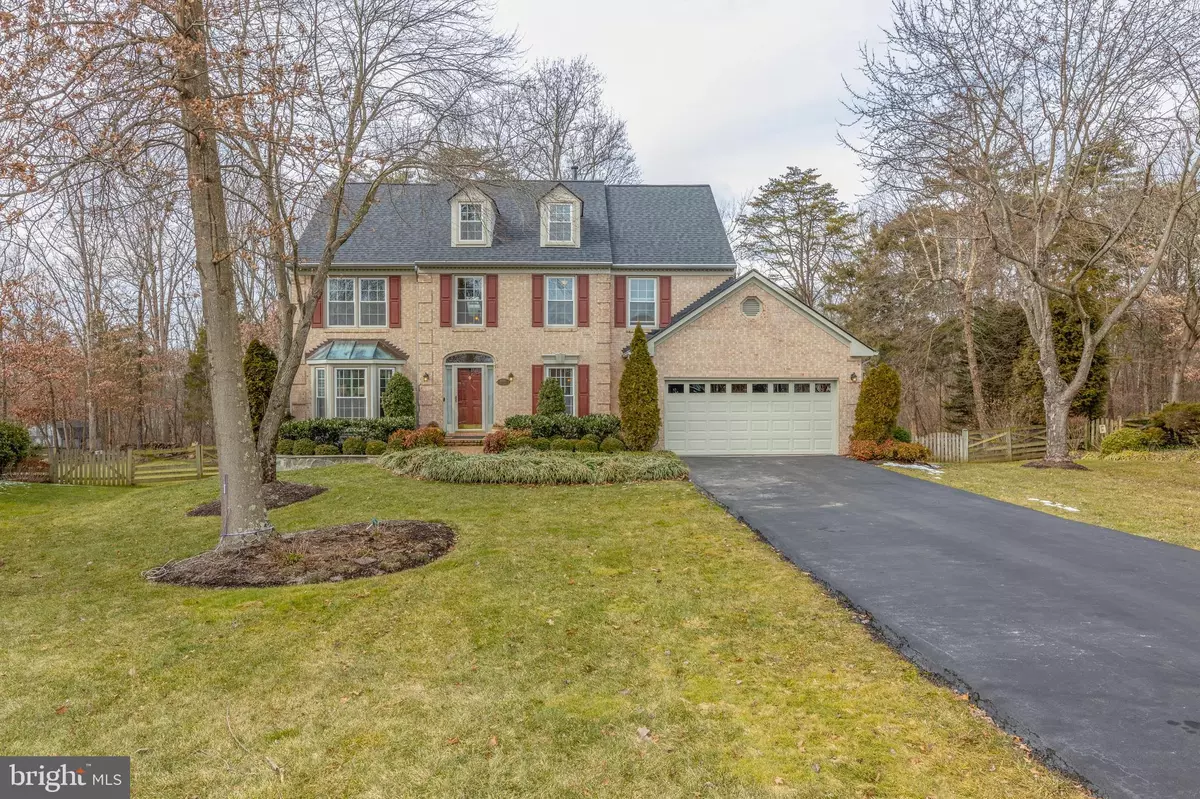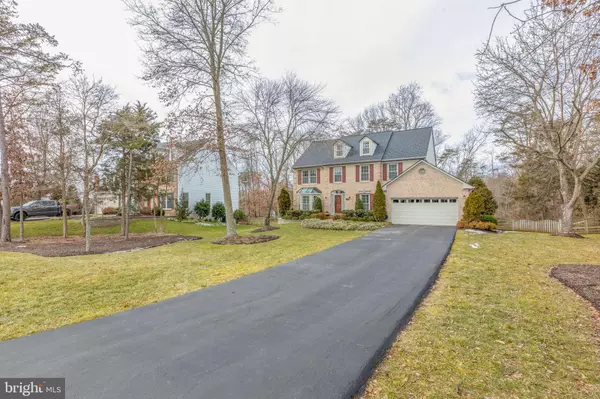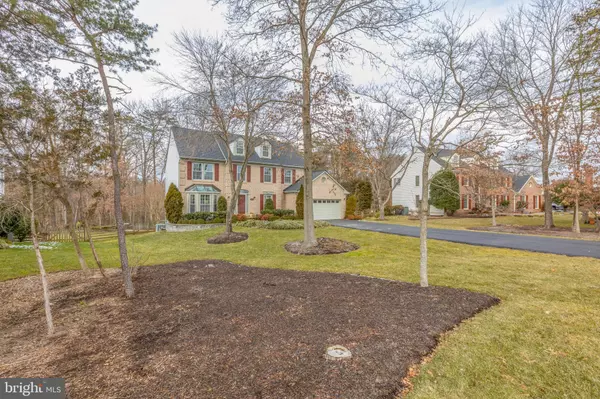$760,000
$709,500
7.1%For more information regarding the value of a property, please contact us for a free consultation.
6706 JADE POST LN Centreville, VA 20121
4 Beds
4 Baths
3,596 SqFt
Key Details
Sold Price $760,000
Property Type Single Family Home
Sub Type Detached
Listing Status Sold
Purchase Type For Sale
Square Footage 3,596 sqft
Price per Sqft $211
Subdivision Gate Post Estates
MLS Listing ID VAFX1159374
Sold Date 03/05/21
Style Colonial
Bedrooms 4
Full Baths 2
Half Baths 2
HOA Fees $35/ann
HOA Y/N Y
Abv Grd Liv Area 2,496
Originating Board BRIGHT
Year Built 1988
Annual Tax Amount $6,923
Tax Year 2020
Lot Size 0.575 Acres
Acres 0.58
Property Description
Situated on over a half acre lot, this brick front colonial in the beautiful Gate Post community is rarely available and has been lovingly maintained by same owner for over 20 years! The stunning home welcomes you with a grand 2-story foyer, an open floor plan, and gleaming hardwood floors throughout the main and upper level. This home offers a light filled main floor library/office with elegant entrance via french doors while overlooking the wooded back yard. Also on the main floor is the spacious formal dining room, equally spacious formal living room, elegant powder room and recently upgraded kitchen (2020) with stainless steel appliances, granite countertops, custom backsplash and ample white cabinetry. The kitchen boasts a breakfast nook that flows into the grand family room full of light showcasing a vaulted ceiling, a gas fire place, and access to the expansive deck. The two-tiered deck is perfect for entertaining or just to enjoy the sun in your privately fenced and secluded back yard. The laundry/mud room is located on this floor off of the garage and features a sink for your convenience. Upstairs, there are four spacious bedrooms including the master bedroom. There are ceiling fans in every bedroom. The master bedroom suite features vaulted ceilings, a walk in closet, a sophisticated master bath featuring a soaking tub, his and hers vanities, and elegant granite counter tops. The hall bathroom on this floor was recently remodeled in 2020. The hallway on this level overlooks the two story family room below. Breathtaking! The walk out basement is mostly finished with lots of windows, doors leading out to back yard that has built in blinds. There is a large recreation room, a full sized wet bar perfect for parties, relaxing with friends or you can easily transform it into a 2nd kitchen for future au pair or in-laws. Additionally, there is an unofficial 5th bedroom or 2nd office, and another updated half bath that can be turned into a full bath by taking some room from the unfinished storage room. There is ample room for storage all around. Walk out to your fully fenced private yard that backs to woods and common area. The two car garage has an extra long driveway (can easily accommodate 6-8 more cars). Not that you need it, there are ample parking throughout the neighborhood. Additional features include 2018 Roof, 2013 windows, 2012 Water heater, 1988 HVAC, fresh paint and lush landscaping throughout front and back yard. The super low HOA of $500/year covers the trash service and snow removal. Location, convenience, lifestyle! Enjoy the best of both worlds. Live in a peaceful neighborhood on your own .59 acre fenced lot and yet easily accessible to Route 29, 28, 66, Fairfax County Parkway and commuter lot. Less than 2 miles away are well known Centreville shopping plazas offering a variety of shopping, services and so many dining options. You will love living here!
Location
State VA
County Fairfax
Zoning 030
Rooms
Basement Connecting Stairway, Daylight, Full, Partially Finished, Rear Entrance, Sump Pump, Walkout Level, Windows
Interior
Hot Water Natural Gas
Cooling Central A/C, Programmable Thermostat
Flooring Hardwood, Partially Carpeted
Fireplaces Number 1
Heat Source Natural Gas
Exterior
Garage Garage - Front Entry, Garage Door Opener, Inside Access
Garage Spaces 2.0
Fence Fully
Waterfront N
Water Access N
Roof Type Composite
Accessibility None
Parking Type Attached Garage
Attached Garage 2
Total Parking Spaces 2
Garage Y
Building
Lot Description Backs - Open Common Area, Backs to Trees, Landscaping, Rear Yard
Story 3
Sewer Public Sewer
Water Public
Architectural Style Colonial
Level or Stories 3
Additional Building Above Grade, Below Grade
Structure Type Dry Wall
New Construction N
Schools
School District Fairfax County Public Schools
Others
HOA Fee Include Common Area Maintenance,Snow Removal
Senior Community No
Tax ID 0642 04020016
Ownership Fee Simple
SqFt Source Assessor
Acceptable Financing Cash, Contract, Conventional, Negotiable, VA
Listing Terms Cash, Contract, Conventional, Negotiable, VA
Financing Cash,Contract,Conventional,Negotiable,VA
Special Listing Condition Standard
Read Less
Want to know what your home might be worth? Contact us for a FREE valuation!

Our team is ready to help you sell your home for the highest possible price ASAP

Bought with Juli Clifford • KW Metro Center







