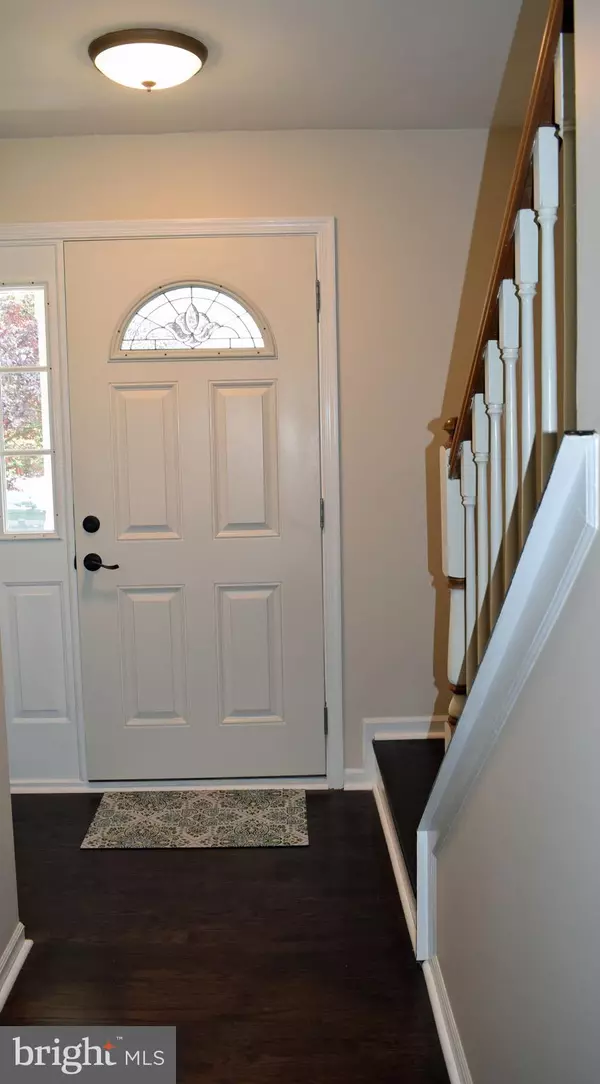$295,000
$300,000
1.7%For more information regarding the value of a property, please contact us for a free consultation.
2736 N BARLEY SHEAF RD Coatesville, PA 19320
4 Beds
3 Baths
2,179 SqFt
Key Details
Sold Price $295,000
Property Type Single Family Home
Sub Type Detached
Listing Status Sold
Purchase Type For Sale
Square Footage 2,179 sqft
Price per Sqft $135
Subdivision Barley Greens
MLS Listing ID PACT509122
Sold Date 08/28/20
Style Colonial
Bedrooms 4
Full Baths 2
Half Baths 1
HOA Fees $16/qua
HOA Y/N Y
Abv Grd Liv Area 2,179
Originating Board BRIGHT
Year Built 1994
Annual Tax Amount $6,846
Tax Year 2020
Lot Size 10,788 Sqft
Acres 0.25
Lot Dimensions 0.00 x 0.00
Property Description
Welcome home! This is a spacious 4 bedroom, 2 1/2 bath, 2 car garage well maintained colonial located in Barley Greens! The first level features formal living room, dining room, kitchen, breakfast nook, vaulted ceiling family room with entry to back deck and powder room. The living room and dining room both have newly refinished hardwood floors and the kitchen, breakfast nook and family room all feature newly installed hardwood laminate flooring. Spacious two car garage with 10 foot ceilings.The second level features 4 bedrooms with newly installed laminate hardwood flooring, master bath and additional full bath. The lower level provides nearly 1000 sq. ft of potential future finished area or just use for work shop or storage! Outside features deck and fenced in back yard backing up to the Ingleside Golf Course! The entire house has been freshly painted and is turn-key ready to move in. Close to shopping, golf, restaurants, public transportation, minutes from the train station and also easy access to route 30!
Location
State PA
County Chester
Area Caln Twp (10339)
Zoning R1
Rooms
Other Rooms Living Room, Dining Room, Primary Bedroom, Bedroom 2, Bedroom 4, Kitchen, Family Room, Breakfast Room, Bathroom 3
Basement Full
Interior
Interior Features Breakfast Area, Carpet, Ceiling Fan(s), Pantry, Skylight(s), Stall Shower
Hot Water Electric
Heating Heat Pump(s)
Cooling Central A/C
Flooring Laminated, Hardwood, Ceramic Tile, Carpet
Fireplaces Number 1
Equipment Built-In Microwave, Built-In Range, Dishwasher, Oven - Self Cleaning
Fireplace Y
Appliance Built-In Microwave, Built-In Range, Dishwasher, Oven - Self Cleaning
Heat Source Electric
Exterior
Garage Garage Door Opener
Garage Spaces 6.0
Waterfront N
Water Access N
Accessibility None
Parking Type Attached Garage, Driveway
Attached Garage 2
Total Parking Spaces 6
Garage Y
Building
Story 2
Sewer Public Sewer
Water Public
Architectural Style Colonial
Level or Stories 2
Additional Building Above Grade, Below Grade
New Construction N
Schools
High Schools Cash
School District Coatesville Area
Others
Pets Allowed Y
HOA Fee Include Common Area Maintenance
Senior Community No
Tax ID 39-04B-0046
Ownership Fee Simple
SqFt Source Assessor
Acceptable Financing Cash, FHA, Conventional
Listing Terms Cash, FHA, Conventional
Financing Cash,FHA,Conventional
Special Listing Condition Standard
Pets Description No Pet Restrictions
Read Less
Want to know what your home might be worth? Contact us for a FREE valuation!

Our team is ready to help you sell your home for the highest possible price ASAP

Bought with Melissa Muir • Realty One Group Restore - Collegeville







