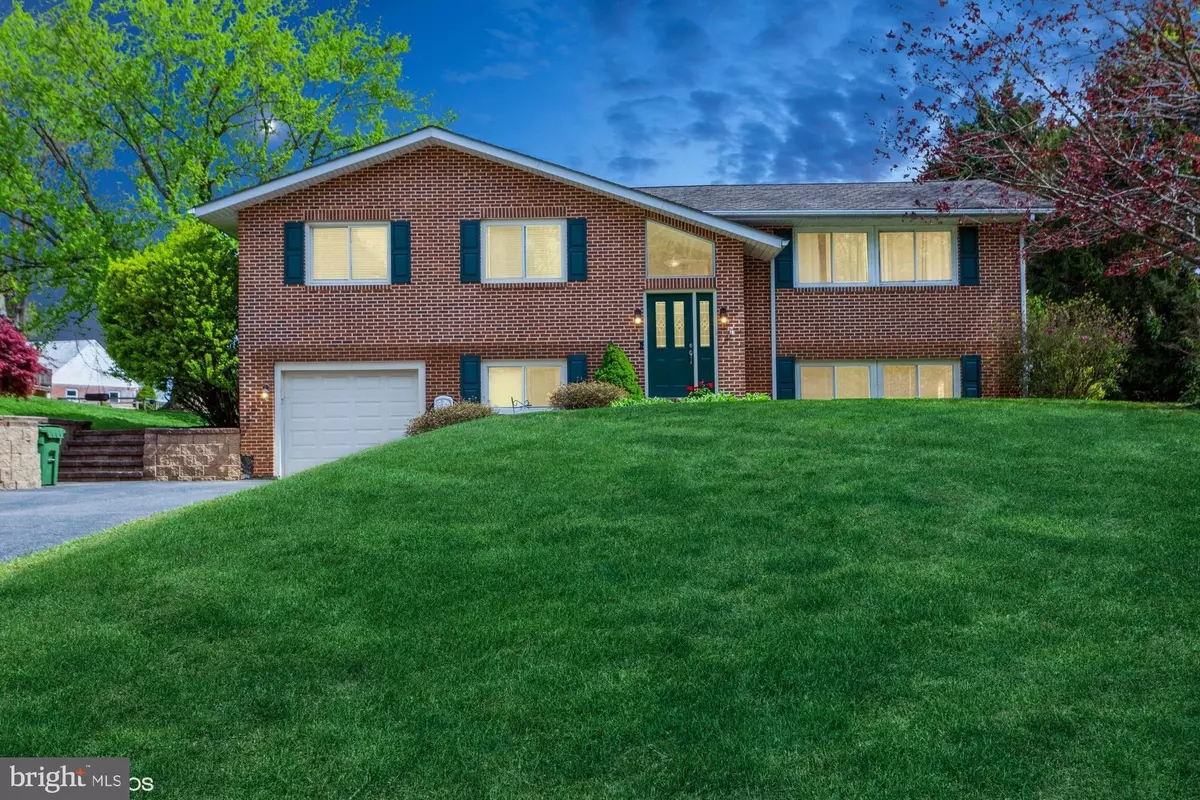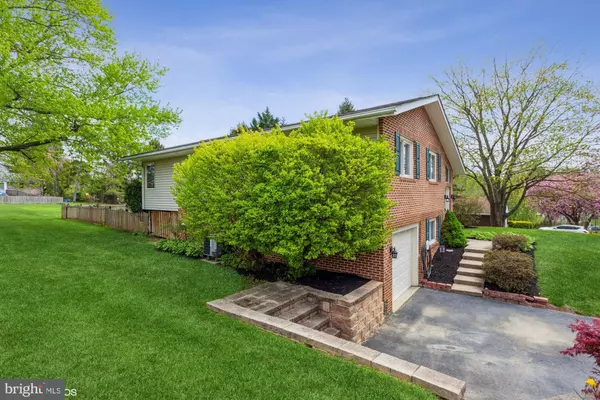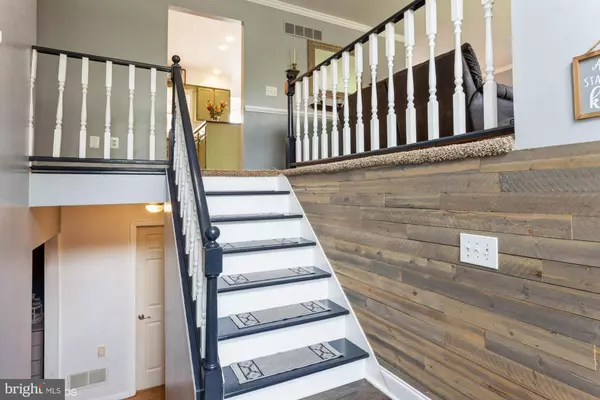$447,500
$435,000
2.9%For more information regarding the value of a property, please contact us for a free consultation.
103 RHINEFORTE DR Churchville, MD 21028
4 Beds
3 Baths
2,270 SqFt
Key Details
Sold Price $447,500
Property Type Single Family Home
Sub Type Detached
Listing Status Sold
Purchase Type For Sale
Square Footage 2,270 sqft
Price per Sqft $197
Subdivision Park Campus
MLS Listing ID MDHR2011550
Sold Date 06/03/22
Style Split Foyer
Bedrooms 4
Full Baths 3
HOA Y/N N
Abv Grd Liv Area 1,370
Originating Board BRIGHT
Year Built 1985
Annual Tax Amount $3,188
Tax Year 2021
Lot Size 0.426 Acres
Acres 0.43
Lot Dimensions 90.00 x
Property Description
***Best and final offers due Mon 5/2 at 5pm***
Looking for the perfect home to build new memories with friends and family? You just found it! This 4 bedroom 3 bath spit foyer home has everything including a possible in-law suite! As you drive up to this wonderful home, notice the expanded driveway. Perfect for all your motor toys and extra parking needs . Enter the bright open foyer with extra storage, newer luxury vinyl flooring and decorative farm house paneling is warm and welcoming. Just a few stairs to the main living area, you'll immediately notice a large open concept flooded with natural light and expansive windows. Large living room/ dining room combo is perfect for entertaining and feels open and airy. The large country kitchen with island and built in desk leads you to a private 3/4 acre back yard . Your summer entertaining is complete with large deck and private above ground pool. This is main level living at it's best, down the hall, enjoy an oversized main bedroom en-suite with cathedral ceiling, Jacuzzi tub and separate shower/ laundry area. There are two more good size bedrooms and hall bath. Ceiling attic access completes this level. Step down to the lower level and be impressed! Garage access, 4th bedroom, full bath and a huge family room with pellet stove, built- ins and large custom bar complete with kitchenette. You will be the perfect host for all those Raven's parties or use as an in-law suite. So many possibilities for this light filled flex space including a home gym, private office or guest suite. Newer HVAC, only 2 years old. Tons of extra storage everywhere! There's so much to love about this amazing home and is waiting for your finishing touches! And it's located in Bel Air's Blue Ribbon school district. Offered "as is". Don't miss this one!
Location
State MD
County Harford
Zoning RR
Rooms
Other Rooms Living Room, Dining Room, Primary Bedroom, Bedroom 2, Bedroom 3, Bedroom 4, Kitchen, Family Room, Storage Room, Bathroom 2, Bathroom 3, Primary Bathroom
Basement Daylight, Full, Fully Finished
Main Level Bedrooms 3
Interior
Interior Features 2nd Kitchen, Attic, Bar, Built-Ins, Carpet, Ceiling Fan(s), Chair Railings, Combination Dining/Living, Combination Kitchen/Dining, Crown Moldings, Floor Plan - Open, Kitchen - Island, Primary Bath(s), Soaking Tub, Tub Shower, Wood Stove
Hot Water Electric
Heating Heat Pump(s)
Cooling Central A/C
Fireplaces Number 1
Equipment Central Vacuum, Cooktop, Dishwasher, Dryer - Electric, Exhaust Fan, Oven - Wall, Refrigerator, Washer
Fireplace Y
Appliance Central Vacuum, Cooktop, Dishwasher, Dryer - Electric, Exhaust Fan, Oven - Wall, Refrigerator, Washer
Heat Source Electric
Exterior
Exterior Feature Brick, Deck(s)
Garage Garage - Front Entry
Garage Spaces 5.0
Fence Picket, Wood
Pool Above Ground
Waterfront N
Water Access N
Accessibility None
Porch Brick, Deck(s)
Attached Garage 1
Total Parking Spaces 5
Garage Y
Building
Lot Description Private
Story 2
Foundation Block, Brick/Mortar
Sewer On Site Septic
Water Public
Architectural Style Split Foyer
Level or Stories 2
Additional Building Above Grade, Below Grade
New Construction N
Schools
Elementary Schools Churchville
Middle Schools Southampton
High Schools C. Milton Wright
School District Harford County Public Schools
Others
Senior Community No
Tax ID 1303096785
Ownership Fee Simple
SqFt Source Assessor
Special Listing Condition Standard
Read Less
Want to know what your home might be worth? Contact us for a FREE valuation!

Our team is ready to help you sell your home for the highest possible price ASAP

Bought with Natasha Skelton • Berkshire Hathaway HomeServices PenFed Realty







