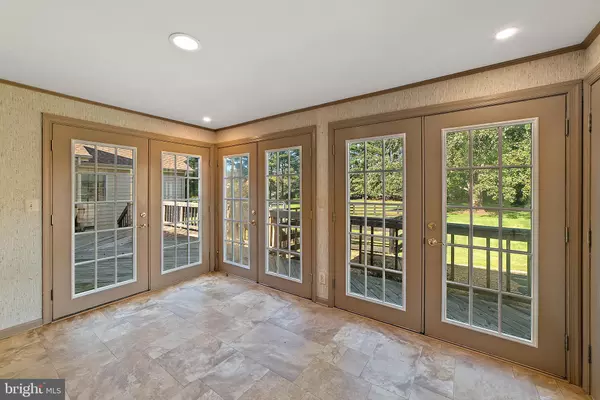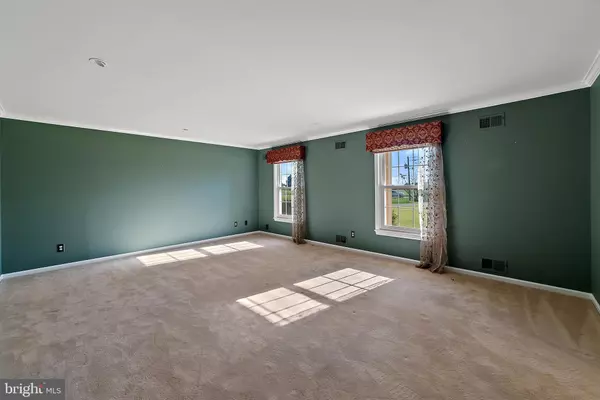$560,000
$550,000
1.8%For more information regarding the value of a property, please contact us for a free consultation.
4794 DUMFRIES RD Catlett, VA 20119
4 Beds
5 Baths
3,808 SqFt
Key Details
Sold Price $560,000
Property Type Single Family Home
Sub Type Detached
Listing Status Sold
Purchase Type For Sale
Square Footage 3,808 sqft
Price per Sqft $147
Subdivision None Available
MLS Listing ID VAFQ167954
Sold Date 02/22/21
Style Ranch/Rambler
Bedrooms 4
Full Baths 5
HOA Y/N N
Abv Grd Liv Area 2,808
Originating Board BRIGHT
Year Built 1979
Annual Tax Amount $5,176
Tax Year 2020
Lot Size 2.000 Acres
Acres 2.0
Property Description
From Warrenton, right over the Warrenton/Catlett line - just past Rogues Road on 605/Dumfries Rd! Set back and buffered nicely from 605 with farms across the way. Sound and sturdy custom built home on 2 flat and usable acres. Fenced in area in back yard, right off of the back deck, great for pets! Mature trees + storage shed + 2 car detached garage. Main level boasts 2800+ sq ft of living space with 4 bedrooms and 5 bathrooms plus finished attic space. Partially finished lower level with shelving, additional refrigerator and access to exterior. Whole house generator recently serviced. Propane tank is owned.
Location
State VA
County Fauquier
Zoning R1
Rooms
Basement Outside Entrance, Partially Finished, Shelving, Windows
Main Level Bedrooms 3
Interior
Hot Water Bottled Gas
Heating Heat Pump(s)
Cooling Central A/C
Fireplaces Number 1
Fireplace Y
Heat Source Propane - Owned
Exterior
Exterior Feature Deck(s)
Garage Garage - Front Entry
Garage Spaces 2.0
Fence Rear, Partially, Wood, Wire
Waterfront N
Water Access N
Accessibility None
Porch Deck(s)
Parking Type Detached Garage
Total Parking Spaces 2
Garage Y
Building
Story 3
Sewer On Site Septic
Water Well
Architectural Style Ranch/Rambler
Level or Stories 3
Additional Building Above Grade, Below Grade
New Construction N
Schools
School District Fauquier County Public Schools
Others
Senior Community No
Tax ID 7914-04-8850
Ownership Fee Simple
SqFt Source Assessor
Special Listing Condition Standard
Read Less
Want to know what your home might be worth? Contact us for a FREE valuation!

Our team is ready to help you sell your home for the highest possible price ASAP

Bought with Nicole Panos Lewis • Coldwell Banker Premier







