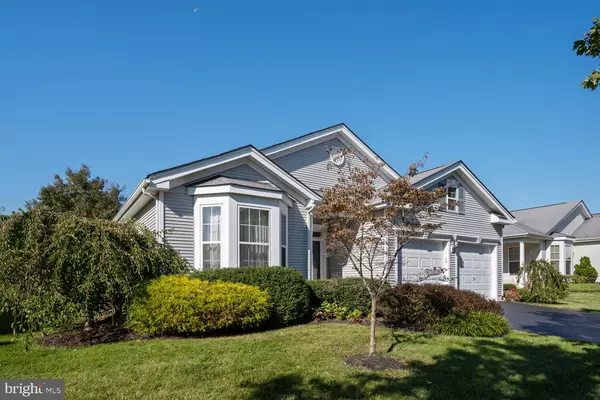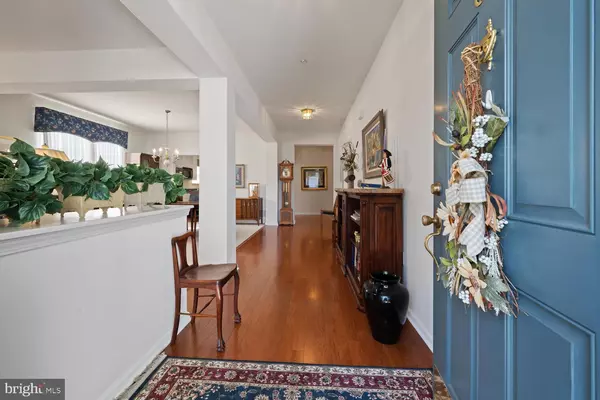$420,000
$429,990
2.3%For more information regarding the value of a property, please contact us for a free consultation.
80 MINUTEMAN CIR Allentown, NJ 08501
3 Beds
2 Baths
2,336 SqFt
Key Details
Sold Price $420,000
Property Type Single Family Home
Sub Type Detached
Listing Status Sold
Purchase Type For Sale
Square Footage 2,336 sqft
Price per Sqft $179
Subdivision Four Seasons @ U. F.
MLS Listing ID NJMM110720
Sold Date 01/07/21
Style Ranch/Rambler
Bedrooms 3
Full Baths 2
HOA Fees $362/mo
HOA Y/N Y
Abv Grd Liv Area 2,336
Originating Board BRIGHT
Year Built 2004
Annual Tax Amount $8,939
Tax Year 2020
Lot Size 8,128 Sqft
Acres 0.19
Lot Dimensions 0.00 x 0.00
Property Description
Charm, elegance and attention to detail seamlessly blends luxury with comfort in this three bedroom Sanibel model ranch home in the desirable gated 55+ community of Four Seasons at Upper Freehold. Superbly appointed with wood flooring in the Foyer, Hallway, Kitchen & Breakfast areas. Enjoy the sunny, kitchen with raised paned white cabinetry, Corian counters, water filter under kit sink. The Double oven & DW were replaced in 2015 & Maytag w/d in 2017 with 10 yr warranty. Easily flow from the kitchen into the Breakfast area and to the Family Room with sliding door taking you to a very private rear yard with burh am & paver patio surrounded by lush landscaping. The Master Suite with California walk-in closet & showcases an en-suite with tub, double sink vanity and shower enclosure. Additional amenities include a attic storage room.
Location
State NJ
County Monmouth
Area Upper Freehold Twp (21351)
Zoning RA
Rooms
Other Rooms Living Room, Dining Room, Primary Bedroom, Bedroom 2, Bedroom 3, Kitchen, Family Room, Breakfast Room, Storage Room
Main Level Bedrooms 3
Interior
Interior Features Breakfast Area, Carpet, Entry Level Bedroom, Floor Plan - Traditional, Stall Shower, Tub Shower, Walk-in Closet(s), Window Treatments, Wood Floors
Hot Water Natural Gas
Heating Forced Air
Cooling Central A/C
Equipment Built-In Microwave, Cooktop, Dryer, Dryer - Gas, Oven - Double, Refrigerator, Washer, Water Heater, Dishwasher
Fireplace N
Window Features Bay/Bow,Energy Efficient,Screens,Storm
Appliance Built-In Microwave, Cooktop, Dryer, Dryer - Gas, Oven - Double, Refrigerator, Washer, Water Heater, Dishwasher
Heat Source Natural Gas
Laundry Main Floor
Exterior
Garage Garage - Front Entry, Inside Access
Garage Spaces 2.0
Utilities Available Natural Gas Available, Cable TV Available
Amenities Available Billiard Room, Club House, Common Grounds, Community Center, Fitness Center, Gated Community, Jog/Walk Path, Library, Pool - Indoor, Pool - Outdoor, Retirement Community, Sauna, Security, Tennis Courts
Waterfront N
Water Access N
Accessibility Level Entry - Main
Parking Type Attached Garage
Attached Garage 2
Total Parking Spaces 2
Garage Y
Building
Story 1
Sewer Public Sewer
Water Public
Architectural Style Ranch/Rambler
Level or Stories 1
Additional Building Above Grade, Below Grade
New Construction N
Schools
Elementary Schools Newell
Middle Schools Stone Bridge
High Schools Allentown
School District Upper Freehold Regional Schools
Others
Pets Allowed Y
HOA Fee Include Common Area Maintenance,Lawn Maintenance,Management,Recreation Facility,Road Maintenance,Reserve Funds,Sauna,Security Gate,Snow Removal,Trash
Senior Community Yes
Age Restriction 55
Tax ID 51-00047 04-00064
Ownership Fee Simple
SqFt Source Assessor
Security Features Carbon Monoxide Detector(s),Security System,Security Gate,Smoke Detector
Acceptable Financing Cash, Conventional
Listing Terms Cash, Conventional
Financing Cash,Conventional
Special Listing Condition Standard
Pets Description Dogs OK, Cats OK, Number Limit
Read Less
Want to know what your home might be worth? Contact us for a FREE valuation!

Our team is ready to help you sell your home for the highest possible price ASAP

Bought with Rosemary Pezzano • ERA Central Realty Group - Cream Ridge







