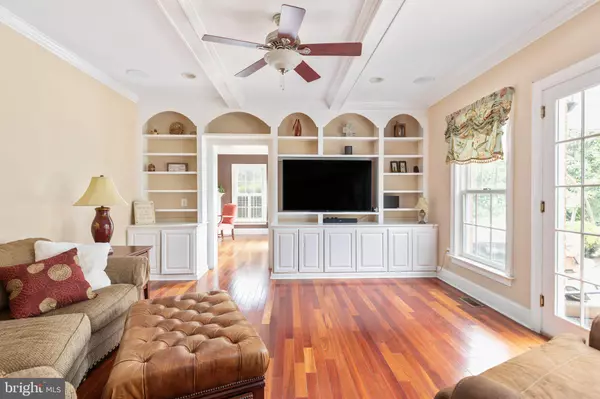$897,000
$897,000
For more information regarding the value of a property, please contact us for a free consultation.
1828 HANDLEY AVE Winchester, VA 22601
6 Beds
5 Baths
6,150 SqFt
Key Details
Sold Price $897,000
Property Type Single Family Home
Sub Type Detached
Listing Status Sold
Purchase Type For Sale
Square Footage 6,150 sqft
Price per Sqft $145
Subdivision Meadowbranch
MLS Listing ID VAWI2002522
Sold Date 11/16/22
Style Colonial
Bedrooms 6
Full Baths 4
Half Baths 1
HOA Y/N N
Abv Grd Liv Area 3,992
Originating Board BRIGHT
Year Built 2005
Annual Tax Amount $6,768
Tax Year 2022
Lot Size 0.738 Acres
Acres 0.74
Property Description
Here's your opportunity to live in the coveted neighborhood of Meadowbranch. Within 2 minutes
of Winchester Medical Center and 3 minutes from downtown Winchester, you'll enjoy every amenity
Winchester has to offer. This property backs to the Abrams Creek Nature Preserve, giving you a park-like setting and ensuring you’ll never have construction behind you! Enjoy the walking path that’s part of the Green Circle that winds around the City of Winchester. You’re also only .5 miles from the paths through the Museum of the Shenandoah Valley. This home has potential to be renovated to accommodate a main floor master suite. Enjoy the gourmet kitchen completely open to the main family room. The entire first floor and upper hallway showcases Brazilian Cherry floors, wainscoting, and coffered ceilings that speak to this home’s elegance. Enjoy your luxurious master bathroom that includes a steam shower. There are so many inviting spaces - a separate, smaller family room and a library, both with their own fireplaces. Your guests or family members will feel completely at home in the privacy of the fully finished, private basement with its own entrance and wet bar, and 2 bedrooms. There is also substantial, heated space for storage of lawn equipment or a workshop for the handy person. Brand new carpet upstairs completes this home and makes it move-in ready. You’ll spend hours on your back pergola-covered patio. The mature landscaping makes you feel like you’re in the country even though the grocery store is only 3 minutes away. New heat pumps were installed in 2019 and 2020 with 10 yr warranties. This home operates on a hydronic heat system with heat pumps as back up. Schedule your showing right away as this is one you won’t want to miss!
Location
State VA
County Winchester City
Zoning LR
Rooms
Other Rooms Living Room, Dining Room, Primary Bedroom, Bedroom 2, Bedroom 3, Bedroom 4, Bedroom 5, Kitchen, Family Room, Library, Foyer, Laundry, Mud Room, Office, Recreation Room, Storage Room, Bedroom 6, Bathroom 2, Bathroom 3, Primary Bathroom, Full Bath, Half Bath
Basement Fully Finished, Sump Pump
Interior
Interior Features Built-Ins, Crown Moldings, Dining Area, Kitchen - Table Space, Primary Bath(s), Upgraded Countertops, Ceiling Fan(s), Bar, Formal/Separate Dining Room, Sprinkler System, Wainscotting
Hot Water Natural Gas
Heating Heat Pump(s), Other
Cooling Heat Pump(s)
Flooring Carpet, Ceramic Tile, Wood
Fireplaces Number 2
Fireplaces Type Gas/Propane, Wood
Equipment Cooktop, Built-In Microwave, Dishwasher, Disposal, Icemaker, Oven - Wall, Refrigerator
Fireplace Y
Appliance Cooktop, Built-In Microwave, Dishwasher, Disposal, Icemaker, Oven - Wall, Refrigerator
Heat Source Natural Gas
Exterior
Garage Garage Door Opener, Underground, Garage - Side Entry
Garage Spaces 2.0
Waterfront N
Water Access N
Roof Type Architectural Shingle
Accessibility None
Parking Type Attached Garage
Attached Garage 2
Total Parking Spaces 2
Garage Y
Building
Story 3
Foundation Concrete Perimeter
Sewer Public Sewer
Water Public
Architectural Style Colonial
Level or Stories 3
Additional Building Above Grade, Below Grade
New Construction N
Schools
School District Winchester City Public Schools
Others
Senior Community No
Tax ID 210-06- - 3-
Ownership Fee Simple
SqFt Source Assessor
Special Listing Condition Standard
Read Less
Want to know what your home might be worth? Contact us for a FREE valuation!

Our team is ready to help you sell your home for the highest possible price ASAP

Bought with Erika D de Azagra • ERA Oakcrest Realty, Inc.







