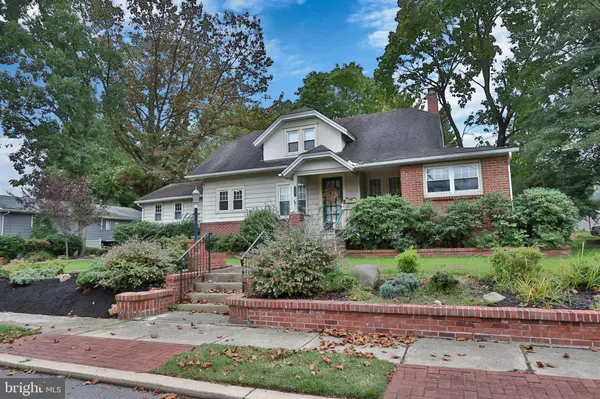$280,000
$274,900
1.9%For more information regarding the value of a property, please contact us for a free consultation.
453 E HOLLY AVE Pitman, NJ 08071
3 Beds
2 Baths
2,194 SqFt
Key Details
Sold Price $280,000
Property Type Single Family Home
Sub Type Detached
Listing Status Sold
Purchase Type For Sale
Square Footage 2,194 sqft
Price per Sqft $127
Subdivision Not In Use
MLS Listing ID NJGL265504
Sold Date 11/30/20
Style Cape Cod
Bedrooms 3
Full Baths 2
HOA Y/N N
Abv Grd Liv Area 2,194
Originating Board BRIGHT
Year Built 1930
Annual Tax Amount $8,821
Tax Year 2019
Lot Dimensions 100.00 x 154.00
Property Description
WELCOME HOME !!! This is exactly how you will feel as you turn up the driveway of this Historic Pitman Cape Cod style home. Your eyes will be quickly drawn to the immaculately manicured landscaping and lawn, and the beautiful hardscaping out back...you will feel like you stepped off Holly Ave into a backyard paradise. You enter the home via the family room on the lower level, this room was added for extra living space, and it truly does. All the surrounding windows in this room are perfect for letting in natural lighting, and perfect for a relaxing glass of wine while you watch the kids play out back, it is the perfect addition to this family home. From there you walk up a few stairs and enter the kitchen, with its breakfast nook and chef style cooking area . The 1st floor has a very open concept, you can see everything that is going on from the kitchen, which will make your family gatherings all that more special for the chef of the family. Hard wood floors are through out the main living area and have been protected with wall to wall carpet for many years. The living room/dinning room are both cozy and spacious at that the same time, and the living room is complete with wood burning fire place (in "as-is" condition because it has not been used in years) and built ins. Off the living room is the office/den, and the original front door and vestibule are also part of this room. The 1st floor is also home to the master suite, with full bathroom, sitting area and bedroom, as well as amazing closet space and your 1st floor laundry . The 2nd floor is home to 2 extra large bedrooms and a full bath, as well as ample storage and closets . The basement, at one time was partially finished and could be again with little effort, nice high ceilings and separate utility area. Close to all Uptown Pitman has to offer and easy access to Rt 55, as well as Rowan University and The New Inspia Hospital. This 3 bedroom 2 bath home is a "MUST SEE" Showings will begin at OPEN HOUSE on Sunday October 18th from 1 to 3, regular showings then begin Tuesday October 20th after 3:30 pm. All are welcome at open house we are asking every one be patient .
Location
State NJ
County Gloucester
Area Pitman Boro (20815)
Zoning RESIDENTIAL
Rooms
Other Rooms Living Room, Dining Room, Bedroom 2, Bedroom 3, Kitchen, Family Room, Bedroom 1, Office, Bathroom 1, Bathroom 2
Basement Full
Main Level Bedrooms 1
Interior
Hot Water Natural Gas
Heating Baseboard - Hot Water, Forced Air
Cooling Central A/C
Heat Source Natural Gas
Exterior
Garage Spaces 3.0
Carport Spaces 3
Waterfront N
Water Access N
Accessibility None
Parking Type Driveway, Detached Carport
Total Parking Spaces 3
Garage N
Building
Story 2
Sewer Public Sewer
Water Public
Architectural Style Cape Cod
Level or Stories 2
Additional Building Above Grade, Below Grade
New Construction N
Schools
Middle Schools Pitman M.S.
High Schools Pitman H.S.
School District Pitman Boro Public Schools
Others
Senior Community No
Tax ID 15-00147-00005
Ownership Fee Simple
SqFt Source Assessor
Special Listing Condition Standard
Read Less
Want to know what your home might be worth? Contact us for a FREE valuation!

Our team is ready to help you sell your home for the highest possible price ASAP

Bought with Sandra Ragonese • Century 21 Alliance-Cherry Hill







