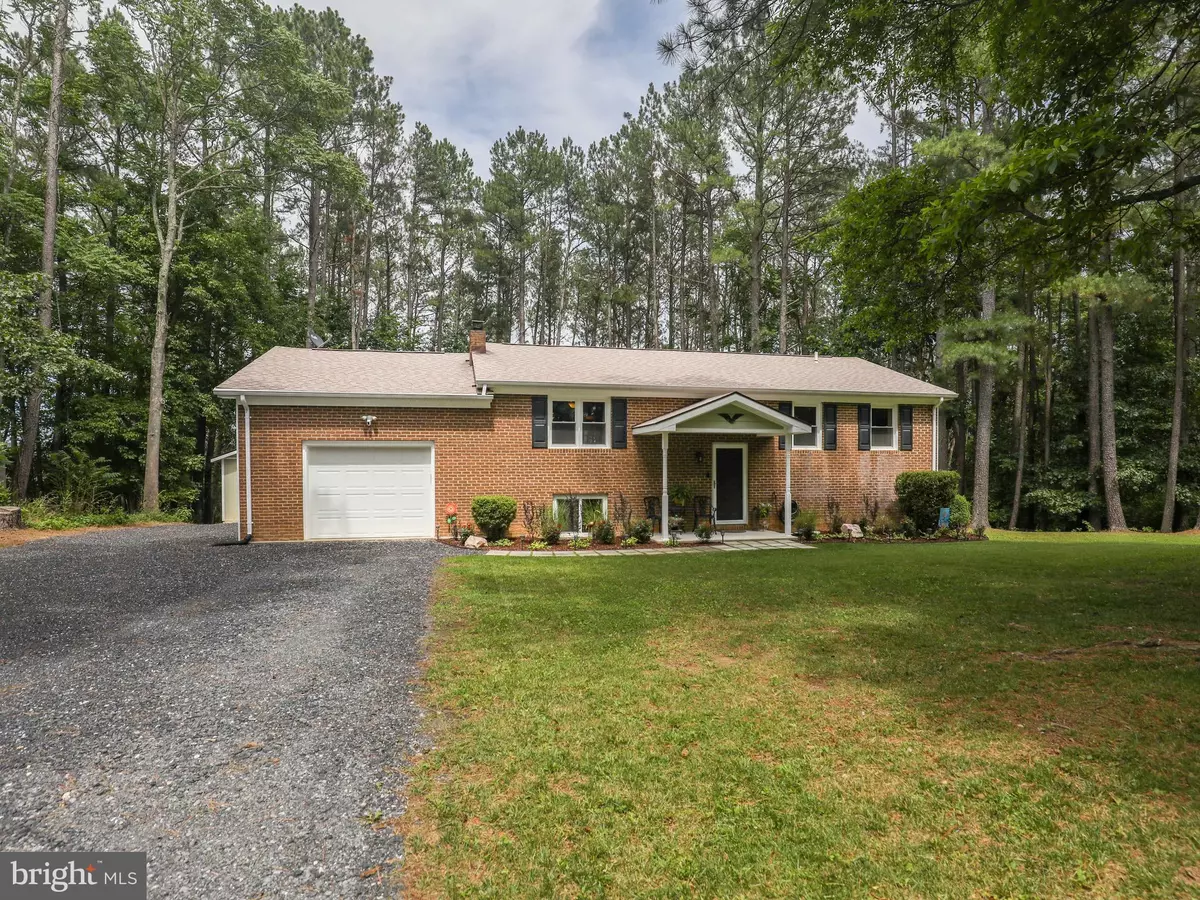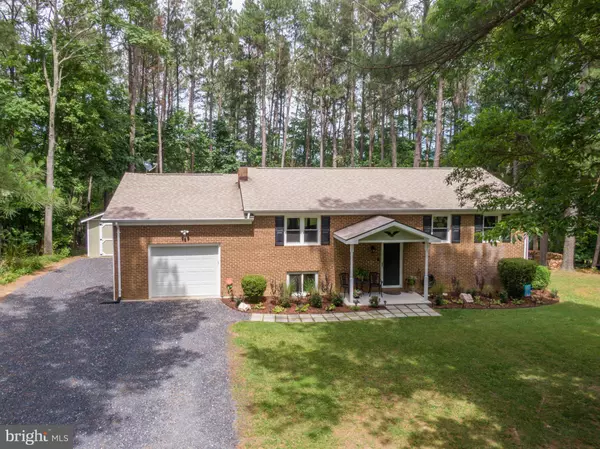$449,000
$449,000
For more information regarding the value of a property, please contact us for a free consultation.
336 PILGRIMS WAY Bentonville, VA 22610
3 Beds
2 Baths
2,240 SqFt
Key Details
Sold Price $449,000
Property Type Single Family Home
Sub Type Detached
Listing Status Sold
Purchase Type For Sale
Square Footage 2,240 sqft
Price per Sqft $200
Subdivision Munson Land
MLS Listing ID VAWR2003436
Sold Date 08/03/22
Style Split Foyer
Bedrooms 3
Full Baths 2
HOA Y/N N
Abv Grd Liv Area 1,120
Originating Board BRIGHT
Year Built 1979
Annual Tax Amount $1,356
Tax Year 2022
Lot Size 5.020 Acres
Acres 5.02
Property Description
Located in Bentonville, VA this lovely home offers 3 bedrooms, 2 full baths, over 2,200 square feet of living space and attached 18x28 garage. The main level features hardwood floors, eat in kitchen and wood burning stove. Downstairs, the newly finished walkout basement is complete with full bath, family room and gym. Situated on 5 wooded acres near the George Washington National Forest, the outdoor space is extraordinary, the new rear deck overlooks the sparkling, fenced in, in ground pool (9ft depth). Throughout the home there are extensive updates including; all new vinyl windows, siding, soffits, paint, detached 12x18 shed and 50 gallon water heater. The home is newly wired for a back up generator, along with a full RV hook up (50 amp) and an underground 200 amp service. Perfect for outdoor lovers, this home is located within walking distance to the Shenandoah River and Shenandoah State Park with free access to hiking, biking and kayaking.
Location
State VA
County Warren
Zoning A
Rooms
Other Rooms Living Room, Bedroom 2, Bedroom 3, Kitchen, Family Room, Foyer, Bedroom 1, Exercise Room, Laundry, Bathroom 1, Bathroom 2
Basement Connecting Stairway, Fully Finished, Full, Outside Entrance, Walkout Level
Main Level Bedrooms 3
Interior
Interior Features Ceiling Fan(s), Kitchen - Eat-In, Wood Floors, Stove - Wood
Hot Water Electric
Heating Heat Pump(s)
Cooling Central A/C, Ceiling Fan(s)
Flooring Hardwood, Laminate Plank
Equipment Dishwasher, Disposal, Dryer, Dryer - Electric, Oven/Range - Electric, Range Hood, Stainless Steel Appliances, Washer, Water Heater, Refrigerator, Icemaker
Appliance Dishwasher, Disposal, Dryer, Dryer - Electric, Oven/Range - Electric, Range Hood, Stainless Steel Appliances, Washer, Water Heater, Refrigerator, Icemaker
Heat Source Electric
Exterior
Exterior Feature Deck(s), Porch(es)
Garage Garage - Front Entry, Garage Door Opener, Oversized
Garage Spaces 2.0
Pool In Ground, Fenced
Waterfront N
Water Access N
View Trees/Woods, Mountain
Street Surface Gravel
Accessibility None
Porch Deck(s), Porch(es)
Parking Type Attached Garage, Driveway
Attached Garage 2
Total Parking Spaces 2
Garage Y
Building
Lot Description Backs to Trees, Front Yard, Landscaping, Partly Wooded, Trees/Wooded
Story 2
Foundation Slab
Sewer On Site Septic
Water Private, Well
Architectural Style Split Foyer
Level or Stories 2
Additional Building Above Grade, Below Grade
Structure Type Dry Wall
New Construction N
Schools
School District Warren County Public Schools
Others
Senior Community No
Tax ID 34A 2
Ownership Fee Simple
SqFt Source Assessor
Special Listing Condition Standard
Read Less
Want to know what your home might be worth? Contact us for a FREE valuation!

Our team is ready to help you sell your home for the highest possible price ASAP

Bought with KELLY SUZANNE CODY • Compass West Realty, LLC







