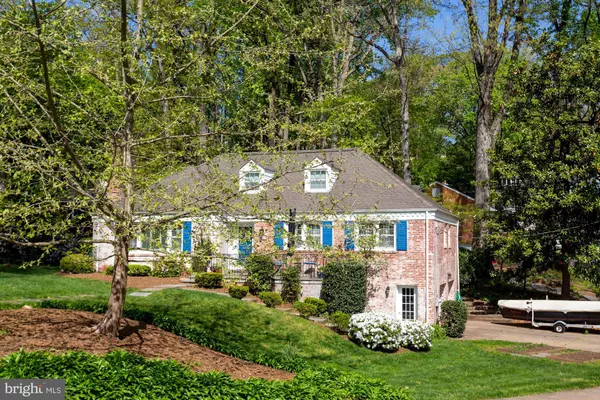$1,644,687
$1,495,000
10.0%For more information regarding the value of a property, please contact us for a free consultation.
3061 N OAKLAND ST N Arlington, VA 22207
5 Beds
4 Baths
3,066 SqFt
Key Details
Sold Price $1,644,687
Property Type Single Family Home
Sub Type Detached
Listing Status Sold
Purchase Type For Sale
Square Footage 3,066 sqft
Price per Sqft $536
Subdivision Bellevue Forest
MLS Listing ID VAAR2016086
Sold Date 06/08/22
Style Cape Cod
Bedrooms 5
Full Baths 4
HOA Y/N N
Abv Grd Liv Area 2,430
Originating Board BRIGHT
Year Built 1954
Annual Tax Amount $12,601
Tax Year 2021
Lot Size 0.278 Acres
Acres 0.28
Property Description
Rare opportunity to buy A 5BD/ 4 BA expanded Cape Cod on a 12,120 sq ft lot in sought after Bellevue Forest! Enjoy spacious rooms including a large main level primary suite with spa-like bath and a walk in closet. With the sunny front patio, shady deck and enormous grassy front yard and over 3200 sq ft interior space-living and entertaining come naturally! Hardwood floors and fresh paint enhance the easy flow of the rooms. Upstairs, two generous bedrooms share a large full bath and open to a play room or sitting area. The lower level includes a recreation room with new carpet, bedroom and full bath (perfect for guests or an au pair) plus a laundry, storage and a roomy two car garage. Enjoy entertaining, gardening and local wildlife, then walk out the front door to meet neighbors on the adjoining cul de sacs. Eligible for membership in Donaldson Run pool. Zoned for Jamestown, Williamsburg Middle, and Yorktown High school. Minutes away from Chain Bridge and GW Parkway for quick commutes to D.C. and Tyson Corner. A sought after location not to be missed.
Location
State VA
County Arlington
Zoning R-10
Rooms
Other Rooms Living Room, Dining Room, Primary Bedroom, Sitting Room, Bedroom 2, Bedroom 3, Bedroom 4, Bedroom 5, Kitchen, Foyer, Laundry, Recreation Room, Bathroom 2, Primary Bathroom
Basement Other
Main Level Bedrooms 2
Interior
Hot Water Natural Gas
Heating Central
Cooling Central A/C
Fireplaces Number 2
Fireplace Y
Heat Source Natural Gas
Exterior
Garage Garage Door Opener
Garage Spaces 4.0
Waterfront N
Water Access N
Accessibility Other
Parking Type Driveway, Attached Garage
Attached Garage 2
Total Parking Spaces 4
Garage Y
Building
Story 3
Foundation Slab
Sewer Public Sewer
Water Public
Architectural Style Cape Cod
Level or Stories 3
Additional Building Above Grade, Below Grade
New Construction N
Schools
Elementary Schools Taylor
Middle Schools Williamsburg
High Schools Yorktown
School District Arlington County Public Schools
Others
Senior Community No
Tax ID 04-038-139
Ownership Fee Simple
SqFt Source Assessor
Horse Property N
Special Listing Condition Standard
Read Less
Want to know what your home might be worth? Contact us for a FREE valuation!

Our team is ready to help you sell your home for the highest possible price ASAP

Bought with Betsy A Twigg • McEnearney Associates, Inc.







