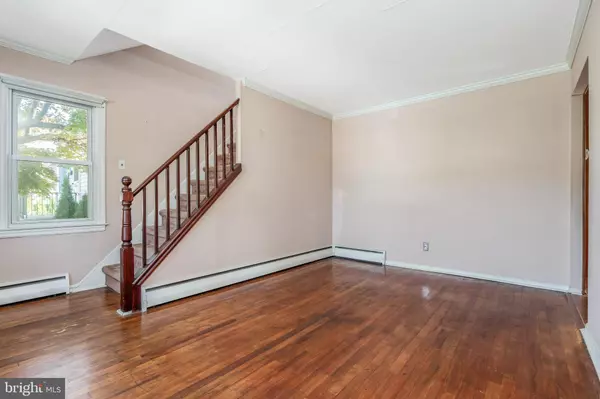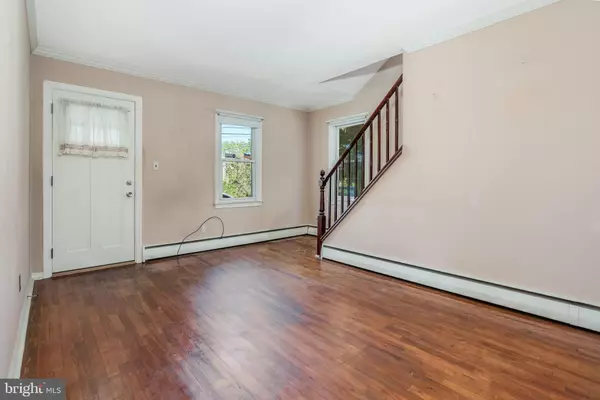$230,000
$200,000
15.0%For more information regarding the value of a property, please contact us for a free consultation.
240 HUNTER AVE Trenton, NJ 08610
3 Beds
1 Bath
1,446 SqFt
Key Details
Sold Price $230,000
Property Type Single Family Home
Sub Type Detached
Listing Status Sold
Purchase Type For Sale
Square Footage 1,446 sqft
Price per Sqft $159
Subdivision Colonial Manor
MLS Listing ID NJME2023266
Sold Date 11/18/22
Style Cape Cod
Bedrooms 3
Full Baths 1
HOA Y/N N
Abv Grd Liv Area 946
Originating Board BRIGHT
Year Built 1948
Annual Tax Amount $4,440
Tax Year 2021
Lot Size 4,813 Sqft
Acres 0.11
Lot Dimensions 45.00 x 107.00
Property Description
Welcome Home to this adorable Cape Cod in the desirable Colonial Manor neighborhood in Hamilton Township.The mature landscaping in the front yard perfectly frames the inviting front door. Enter into the cozy Living Room with hardwood flooring and a charming staircase. First floor Bedroom offers one-level living just down the hall from the Full Bath. Eat-in Kitchen with newer appliances conveniently located right next to the Formal Dining Room with built-in buffet. The second floor features two Bedrooms, one continues through to the next or a large master suite with sitting room or office. The lower level offers a finished Family Room with bar area, Laundry Room, Utility Room, and plentiful storage. A large patio to the side of the house is ideal for entertaining and is the perfect entrance into the fenced-in backyard complete with storage shed. This charming home has been lovingly cared for and maintained by its current owners for over 30-years. Offering the ideal opportunity to move into a well-kept home and make it your own!
Location
State NJ
County Mercer
Area Hamilton Twp (21103)
Zoning RES
Rooms
Other Rooms Living Room, Dining Room, Primary Bedroom, Bedroom 2, Bedroom 3, Kitchen, Family Room, Laundry, Utility Room, Primary Bathroom
Basement Full, Partially Finished
Main Level Bedrooms 1
Interior
Hot Water Natural Gas
Heating Baseboard - Hot Water
Cooling Ceiling Fan(s), Window Unit(s)
Flooring Hardwood, Other
Equipment Oven/Range - Gas, Refrigerator, Exhaust Fan, Dryer, Washer
Appliance Oven/Range - Gas, Refrigerator, Exhaust Fan, Dryer, Washer
Heat Source Natural Gas
Laundry Basement
Exterior
Fence Fully
Waterfront N
Water Access N
Roof Type Shingle
Street Surface Black Top
Accessibility None
Parking Type On Street
Garage N
Building
Story 2
Foundation Permanent
Sewer Public Sewer
Water Public
Architectural Style Cape Cod
Level or Stories 2
Additional Building Above Grade, Below Grade
New Construction N
Schools
School District Hamilton Township
Others
Pets Allowed Y
Senior Community No
Tax ID 03-02417-00007
Ownership Fee Simple
SqFt Source Assessor
Special Listing Condition Standard
Pets Description No Pet Restrictions
Read Less
Want to know what your home might be worth? Contact us for a FREE valuation!

Our team is ready to help you sell your home for the highest possible price ASAP

Bought with Tiffanie Hawley • Keller Williams Premier







