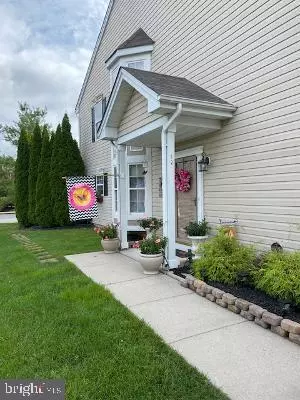$234,000
$229,900
1.8%For more information regarding the value of a property, please contact us for a free consultation.
12 MUIRFIELD CT Blackwood, NJ 08012
3 Beds
3 Baths
1,950 SqFt
Key Details
Sold Price $234,000
Property Type Townhouse
Sub Type End of Row/Townhouse
Listing Status Sold
Purchase Type For Sale
Square Footage 1,950 sqft
Price per Sqft $120
Subdivision Valleybrook
MLS Listing ID NJCD401660
Sold Date 10/28/20
Style Contemporary
Bedrooms 3
Full Baths 2
Half Baths 1
HOA Fees $48/ann
HOA Y/N Y
Abv Grd Liv Area 1,950
Originating Board BRIGHT
Year Built 1994
Annual Tax Amount $8,380
Tax Year 2019
Lot Dimensions 40.00 x 120.00
Property Description
Meticulously maintained home in Valleybrook. Side entrance corner property with lots of privacy in your secluded back yard. Walk into the beautifully decorated foyer with living room to one side and the dining room on the other. Family room features dramatic 2 story ceiling with the fireplace as focal point surrounded by 2 palladium windows. Kitchen directly behind for easy entertaining. All stainless appliances, plenty of cabinetry and gas cooking. The patio and garden is the real show stopper. Relax and enjoy the absolute serenity Upstairs you will fine 3 large bedrooms, hall bath with oversized vanity and tub/shower combo. The master bath features generous soaking tub, stall shower, double vanity and plenty of natural lighting. The laundry room conveniently located upstairs and pull down attic access. Home is located in a cul-de-sac. One year home waranty to buyer. close to schools, shopping, Access to Philadelphia and Shore Points. It's a must see!
Location
State NJ
County Camden
Area Gloucester Twp (20415)
Zoning RESIDENTIAL
Rooms
Other Rooms Living Room, Dining Room, Bedroom 2, Bedroom 3, Kitchen, Family Room, Bedroom 1, Bathroom 1, Bathroom 2
Interior
Interior Features Breakfast Area, Carpet, Ceiling Fan(s), Crown Moldings, Family Room Off Kitchen, Kitchen - Eat-In, Soaking Tub, Stall Shower, Tub Shower, Walk-in Closet(s), Window Treatments
Hot Water Natural Gas
Heating Forced Air
Cooling Central A/C
Flooring Carpet, Hardwood, Tile/Brick
Fireplaces Number 1
Fireplaces Type Gas/Propane, Mantel(s)
Equipment Built-In Microwave, Dishwasher, Disposal, Dryer, Oven/Range - Gas, Stainless Steel Appliances, Stove, Washer, Water Heater
Fireplace Y
Window Features Bay/Bow,Palladian,Sliding
Appliance Built-In Microwave, Dishwasher, Disposal, Dryer, Oven/Range - Gas, Stainless Steel Appliances, Stove, Washer, Water Heater
Heat Source Natural Gas
Laundry Upper Floor, Dryer In Unit, Washer In Unit
Exterior
Exterior Feature Patio(s)
Garage Garage Door Opener
Garage Spaces 1.0
Amenities Available Swimming Pool, Basketball Courts
Waterfront N
Water Access N
Accessibility 2+ Access Exits
Porch Patio(s)
Parking Type Attached Garage
Attached Garage 1
Total Parking Spaces 1
Garage Y
Building
Lot Description Additional Lot(s), Corner, Secluded
Story 2
Sewer Public Sewer
Water Public
Architectural Style Contemporary
Level or Stories 2
Additional Building Above Grade, Below Grade
New Construction N
Schools
High Schools Highland
School District Gloucester Township Public Schools
Others
Pets Allowed Y
HOA Fee Include All Ground Fee
Senior Community No
Tax ID 15-08006-00068
Ownership Fee Simple
SqFt Source Assessor
Security Features Security System
Acceptable Financing Cash, Conventional, FHA, VA
Listing Terms Cash, Conventional, FHA, VA
Financing Cash,Conventional,FHA,VA
Special Listing Condition Standard
Pets Description No Pet Restrictions
Read Less
Want to know what your home might be worth? Contact us for a FREE valuation!

Our team is ready to help you sell your home for the highest possible price ASAP

Bought with Daniel J Mauz • Keller Williams Realty - Washington Township







