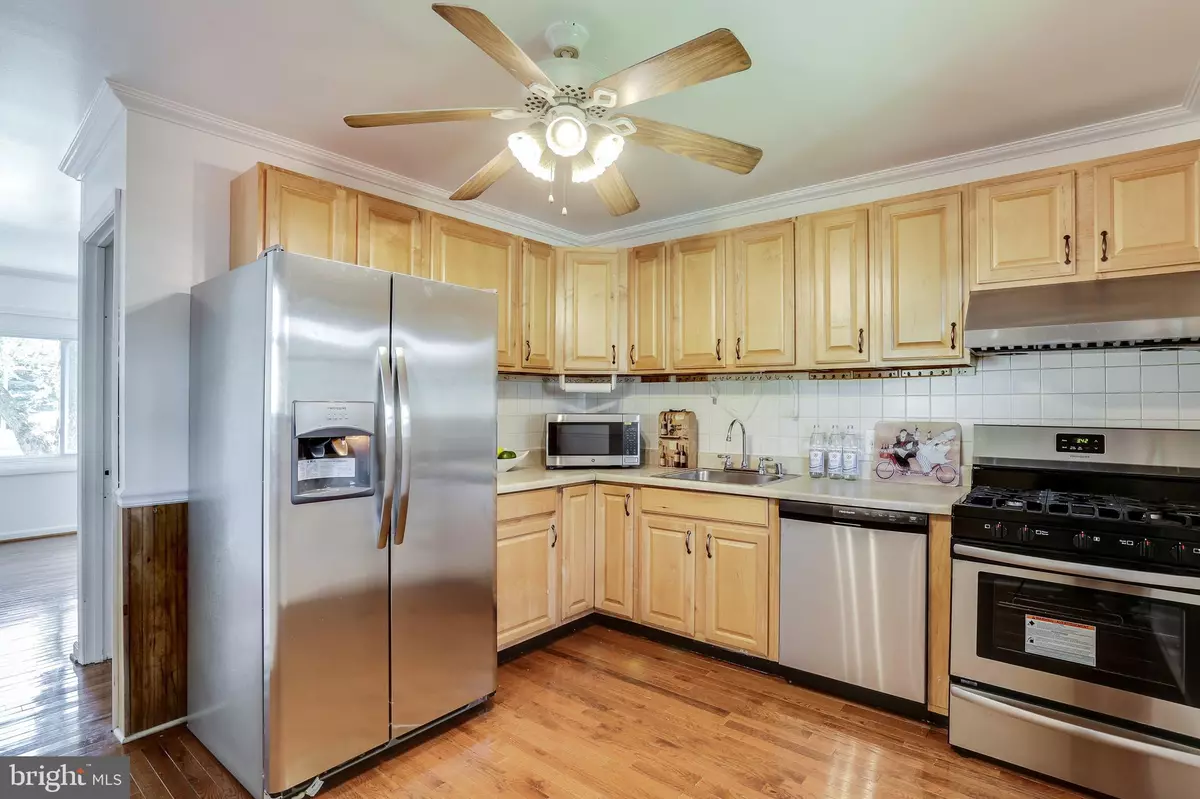$212,000
$212,000
For more information regarding the value of a property, please contact us for a free consultation.
107 EMBLETON RD Owings Mills, MD 21117
5 Beds
2 Baths
1,700 SqFt
Key Details
Sold Price $212,000
Property Type Single Family Home
Sub Type Detached
Listing Status Sold
Purchase Type For Sale
Square Footage 1,700 sqft
Price per Sqft $124
Subdivision Suburbia
MLS Listing ID MDBC468778
Sold Date 02/24/20
Style Ranch/Rambler
Bedrooms 5
Full Baths 2
HOA Y/N N
Abv Grd Liv Area 884
Originating Board BRIGHT
Year Built 1967
Annual Tax Amount $2,818
Tax Year 2019
Lot Size 8,246 Sqft
Acres 0.19
Lot Dimensions 1.00 x
Property Description
Wells Fargo has APPROVED a short sale at $212K with a full 3% closing help to buyer! Last buyer had their loan denied. Their loss is your gain. Single-family for less than a townhouse! This brick rancher has FIVE BEDROOMS and a huge fenced rear yard. Enjoy an entertainment size private deck, along with the fenced rear yard that you have always wanted! Whether you need a lot of bedrooms for a large family or home office, extra storage or even roommates, this home is for you! It features 3 bedrooms on the main level and 2 additional bedrooms on the lower level. The eat-in kitchen has brand new stainless appliances. Other amenities include whole house fresh paint, real hardwood floors, brand new carpet, large shed and fenced yard. Best of NO HOA FEES and the back yard is plenty large for your future addition!
Location
State MD
County Baltimore
Zoning R
Rooms
Other Rooms Living Room, Bedroom 2, Bedroom 3, Bedroom 4, Bedroom 5, Kitchen, Family Room, Basement, Bedroom 1, Bathroom 1, Bathroom 2
Basement Full
Main Level Bedrooms 3
Interior
Interior Features Carpet, Ceiling Fan(s), Entry Level Bedroom, Kitchen - Eat-In, Kitchen - Table Space
Heating Central
Cooling Central A/C
Flooring Carpet, Ceramic Tile, Hardwood
Heat Source Natural Gas
Exterior
Exterior Feature Patio(s), Deck(s)
Waterfront N
Water Access N
View Garden/Lawn, Street, Trees/Woods
Accessibility None
Porch Patio(s), Deck(s)
Parking Type On Street
Garage N
Building
Story 2
Sewer Public Sewer
Water Public
Architectural Style Ranch/Rambler
Level or Stories 2
Additional Building Above Grade, Below Grade
New Construction N
Schools
Elementary Schools Timber Grove
Middle Schools Franklin
High Schools Franklin
School District Baltimore County Public Schools
Others
Senior Community No
Tax ID 04040403003000
Ownership Fee Simple
SqFt Source Estimated
Acceptable Financing Cash, FHA, Conventional, VA
Horse Property N
Listing Terms Cash, FHA, Conventional, VA
Financing Cash,FHA,Conventional,VA
Special Listing Condition Short Sale
Read Less
Want to know what your home might be worth? Contact us for a FREE valuation!

Our team is ready to help you sell your home for the highest possible price ASAP

Bought with Quincy Wilson • Cummings & Co. Realtors







