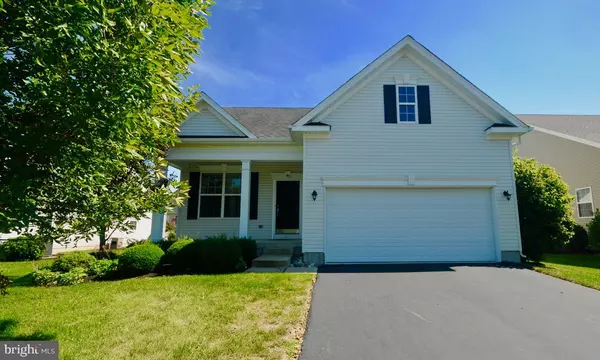$251,803
$264,900
4.9%For more information regarding the value of a property, please contact us for a free consultation.
31 BRANDYWINE DR Clarksboro, NJ 08020
2 Beds
2 Baths
1,368 SqFt
Key Details
Sold Price $251,803
Property Type Single Family Home
Sub Type Detached
Listing Status Sold
Purchase Type For Sale
Square Footage 1,368 sqft
Price per Sqft $184
Subdivision Gatheringsegreenwich
MLS Listing ID NJGL245744
Sold Date 03/18/20
Style Ranch/Rambler
Bedrooms 2
Full Baths 2
HOA Fees $189/mo
HOA Y/N Y
Abv Grd Liv Area 1,368
Originating Board BRIGHT
Year Built 2009
Annual Tax Amount $7,161
Tax Year 2018
Lot Size 8,190 Sqft
Acres 0.19
Lot Dimensions 65.00 x 126.00
Property Description
Welcome Home! From the minute you arrive, you ll fall in love with this well-maintained [only one owner] property, with its manicured landscaping and inviting front porch. All that's missing are the rocking chairs, ready for you to enjoy the inviting views of the nice park-like setting across the street, complete with benches and trees surrounding the retention pond. As you enter the home, you re greeted by 9 ceilings and an open floor concept floor plan, consisting of a living room, a dining room and a nice bright inviting kitchen. There are beautiful granite counter-tops, a double-bowl stainless steel sink and beautiful oak cabinetry. The backsplash is done in a neutral palette and there is a large pantry within the kitchen. There s a nice size maintenance free deck with exterior lighting right off the kitchen, with access through double sliding glass doors. There s a large unfinished basement which can be easily converted into additional living space, particularly because of its very high ceilings and you ll still have plenty of room to spare for storage. A sump pump is already in place. All mechanicals are original to the home and have been well maintained. The electrical service is 200 AMPS and there is an alarm system in place. There is a combination of real hardwood flooring, tile, vinyl and carpeting throughout. A very wide hallway leads you to the nice size master bedroom en-suite, complete with a large walk-in closet. A spare bedroom and another full bath complete this space, with a laundry room that is easily accessible from the hallway, with access to your two-car garage. All appliances in their as-is condition [minus the refrigerator in the garage] and window treatments and/or blinds/shades are included. This 55+ community offers lawn maintenance and snow removal, making it a maintenance stress-free lifestyle. It also has a Clubhouse, with an exercise room, a meeting room, a party room, plus an outdoor pool. And did I mention the walking paths? Make your appointment now to see why you should make this first on your list! You will not be disappointed! More photo's to follow. Note: This is a 55+ community. The HOA requires at least one resident to be 55 years of age or older and no permanent resident may be under the age of 19; buyer[s] to comply with any and all HOA requirements. Contact Target Property Management with any and all questions: 856 988 8000.
Location
State NJ
County Gloucester
Area East Greenwich Twp (20803)
Zoning RESIDENTIAL
Rooms
Other Rooms Living Room, Dining Room, Kitchen, Laundry
Basement Full, Sump Pump, Unfinished, Windows, Space For Rooms, Poured Concrete
Main Level Bedrooms 2
Interior
Heating Forced Air
Cooling Central A/C
Heat Source Natural Gas
Exterior
Exterior Feature Deck(s)
Garage Garage - Front Entry, Garage Door Opener
Garage Spaces 2.0
Waterfront N
Water Access N
View Pond
Accessibility None
Porch Deck(s)
Parking Type Attached Garage, Driveway
Attached Garage 2
Total Parking Spaces 2
Garage Y
Building
Story 1
Sewer Public Sewer
Water Public
Architectural Style Ranch/Rambler
Level or Stories 1
Additional Building Above Grade, Below Grade
New Construction N
Schools
School District Kingsway Regional High
Others
Senior Community Yes
Age Restriction 55
Tax ID 03-00206 02-00007
Ownership Fee Simple
SqFt Source Assessor
Security Features Security System
Special Listing Condition Standard
Read Less
Want to know what your home might be worth? Contact us for a FREE valuation!

Our team is ready to help you sell your home for the highest possible price ASAP

Bought with Gina Smith • Weichert Realtors-Turnersville







