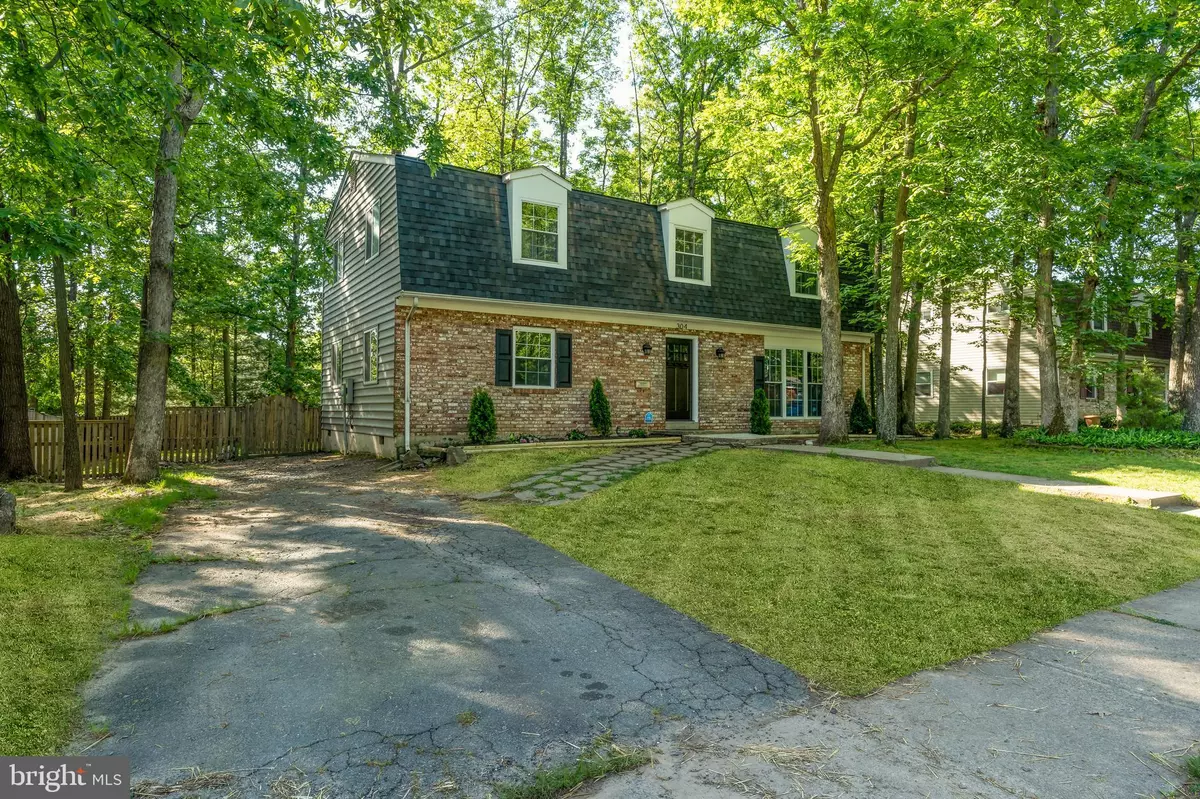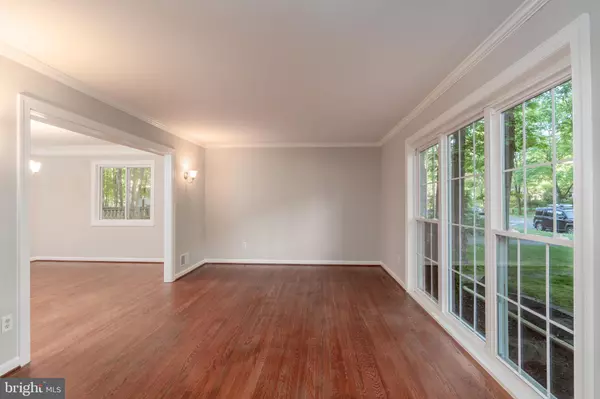$583,000
$574,900
1.4%For more information regarding the value of a property, please contact us for a free consultation.
304 MISSOURI AVE Herndon, VA 20170
4 Beds
3 Baths
2,298 SqFt
Key Details
Sold Price $583,000
Property Type Single Family Home
Sub Type Detached
Listing Status Sold
Purchase Type For Sale
Square Footage 2,298 sqft
Price per Sqft $253
Subdivision Chandon Woods
MLS Listing ID VAFX1202542
Sold Date 06/15/21
Style Colonial
Bedrooms 4
Full Baths 2
Half Baths 1
HOA Y/N N
Abv Grd Liv Area 2,298
Originating Board BRIGHT
Year Built 1969
Annual Tax Amount $5,915
Tax Year 2020
Lot Size 10,800 Sqft
Acres 0.25
Property Description
Offers, if any, due Tuesday 5/25 at Noon. Generously sized two-level detached home located in Herndons Chandon Woods neighborhood. This lovely residence boasts four bedrooms, two and a half bathrooms, a flat fenced-in backyard, and off-street parking. The main level features an eat-in kitchen with white cabinets and new quartz countertops, a separate dining area, and spacious family and formal living spaces. The second floor presents a large storage closet, all four bedrooms, a full hall bathroom, and a master with a private balcony,walk-in closet with custom shelving, andensuite bathroom. Convenient to major commuter routes, Reston Town Center, and steps to the Herndon Metro Station, and various local parks. Available by Appointment and Facetime Tour.
Location
State VA
County Fairfax
Zoning 804
Rooms
Other Rooms Laundry
Interior
Interior Features Dining Area, Floor Plan - Traditional, Kitchen - Eat-In, Walk-in Closet(s)
Hot Water Natural Gas
Heating Heat Pump(s)
Cooling Central A/C
Flooring Hardwood
Equipment Built-In Microwave, Dishwasher, Disposal, Dryer, Oven/Range - Gas, Refrigerator, Washer, Water Heater
Fireplace N
Appliance Built-In Microwave, Dishwasher, Disposal, Dryer, Oven/Range - Gas, Refrigerator, Washer, Water Heater
Heat Source Natural Gas
Laundry Main Floor
Exterior
Fence Wood, Rear
Waterfront N
Water Access N
Accessibility None
Parking Type Driveway, Off Street
Garage N
Building
Lot Description Front Yard, Rear Yard
Story 2
Sewer Public Sewer
Water Public
Architectural Style Colonial
Level or Stories 2
Additional Building Above Grade, Below Grade
New Construction N
Schools
School District Fairfax County Public Schools
Others
Pets Allowed Y
Senior Community No
Tax ID 0162 18110012
Ownership Fee Simple
SqFt Source Assessor
Horse Property N
Special Listing Condition Standard
Pets Description No Pet Restrictions
Read Less
Want to know what your home might be worth? Contact us for a FREE valuation!

Our team is ready to help you sell your home for the highest possible price ASAP

Bought with Anne Elaine Thomas • Samson Properties







