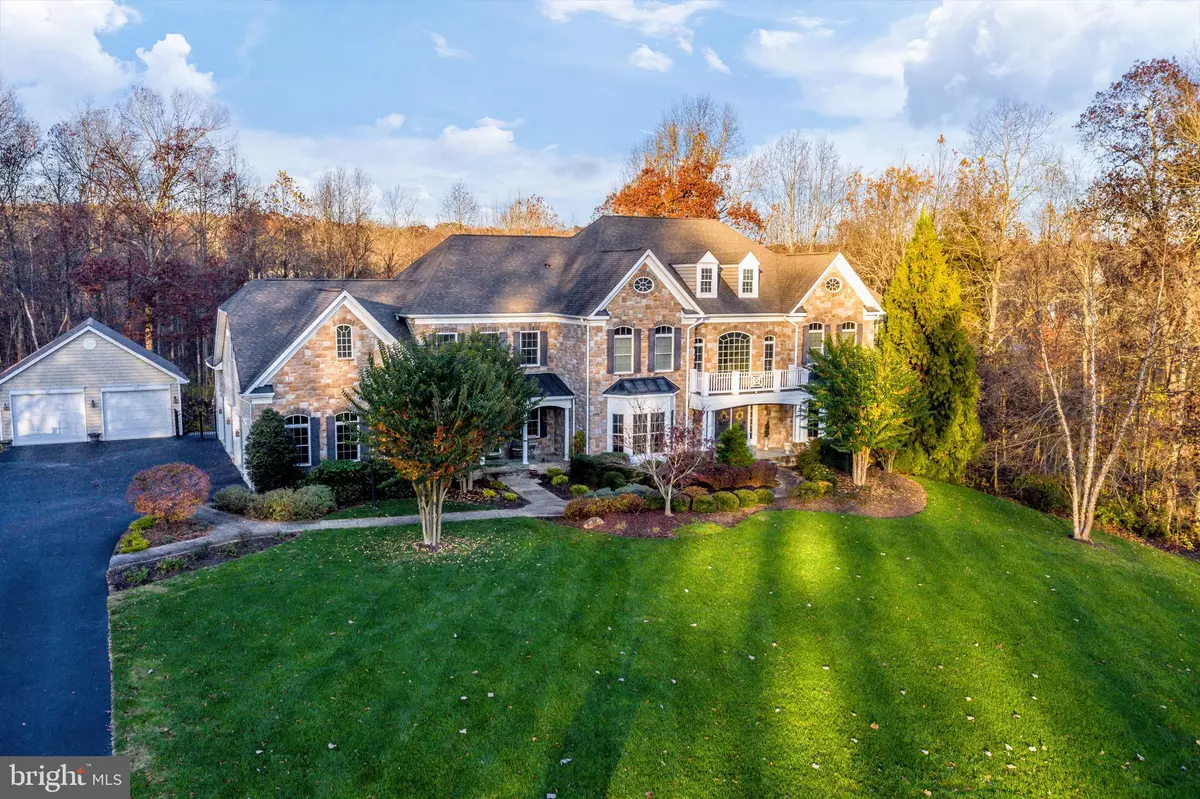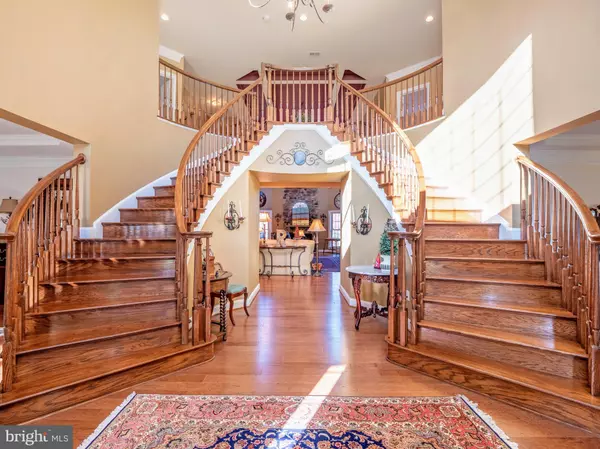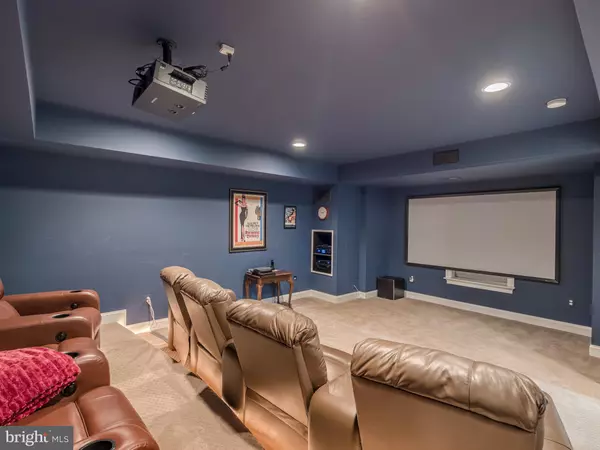$1,450,000
$1,400,000
3.6%For more information regarding the value of a property, please contact us for a free consultation.
26986 ROAN CT Chantilly, VA 20152
5 Beds
7 Baths
8,982 SqFt
Key Details
Sold Price $1,450,000
Property Type Single Family Home
Sub Type Detached
Listing Status Sold
Purchase Type For Sale
Square Footage 8,982 sqft
Price per Sqft $161
Subdivision Cedar Crest
MLS Listing ID VALO425388
Sold Date 12/15/20
Style Colonial
Bedrooms 5
Full Baths 5
Half Baths 2
HOA Fees $75/mo
HOA Y/N Y
Abv Grd Liv Area 6,504
Originating Board BRIGHT
Year Built 2007
Annual Tax Amount $12,715
Tax Year 2020
Lot Size 3.010 Acres
Acres 3.01
Property Description
Absolutely stunning estate nestled in desirable Cedar Crest with over $250K of builder upgrades. Situated on 3 acres at the end of a cul-de-sac, this lot is very private and backs to conservation land that will never be developed. You will love the oversized 4-car garage, with an additional detached 2-car garage - perfect for a workshop, artist's studio, or man cave! Inside, an impressive soaring foyer opens up with sweeping curved staircases, while gleaming distressed hickory wood floors guide you through the traditional floor plan. Formal dining room and living room with elegant box molding, crown molding, tray ceilings, bay windows, and built in speaker system. The marvelous solarium offers striking views of nature in every direction. Convenient main level executive office is perfect for telecommuting! Extraordinary family room featuring coffered ceilings, floor-to-ceiling windows, and an impressive 2-story stone fireplace. The kitchen is a chef's delight, with the finest specialty features such as granite countertops, professional stainless steel appliances, a cozy breakfast bar, a center island prep area with seating, a sunny breakfast nook, butler's pantry, and extra large walk in pantry. Upstairs, the owner's suite is a true retreat with a double sided fireplace, sitting room, morning bar, tray ceiling, dressing table, and spacious walk in closet. Spa-like bathroom with dual vanities, oversized soaking tub, and a roman shower. Four additional large bedrooms on the upper level, each with en suite bathrooms. Two convenient laundry rooms on the bedroom level and on the main level. The walk out basement is an entertainer's dream, with a fully equiped theater room, game and recreation room, wet bar, and full bathroom! Relax outside on your custom deck overlooking the saltwater pool with serene waterfall and hot tub, or sit around the fire pit and enjoy an evening under the stars. Premier location near major commuter routes, Dulles airport, shopping, dining, entertainment, and more! MUST SEE! View video tour: https://vimeo.com/479624782
Location
State VA
County Loudoun
Zoning 05
Rooms
Other Rooms Living Room, Dining Room, Primary Bedroom, Bedroom 2, Bedroom 3, Bedroom 4, Kitchen, Family Room, Breakfast Room, Sun/Florida Room, Laundry, Mud Room, Office, Recreation Room, Media Room, Bathroom 2, Bathroom 3, Primary Bathroom, Full Bath, Half Bath
Basement Full, Walkout Level, Fully Finished
Interior
Interior Features Wood Floors, Carpet, Primary Bath(s), Crown Moldings, Chair Railings, Built-Ins, Wet/Dry Bar, Upgraded Countertops, Kitchen - Island, Breakfast Area, Kitchen - Eat-In, Kitchen - Table Space, Walk-in Closet(s), WhirlPool/HotTub, Stall Shower, Double/Dual Staircase, Butlers Pantry, Ceiling Fan(s), Window Treatments, Intercom, Recessed Lighting
Hot Water Natural Gas
Heating Forced Air
Cooling Central A/C, Ceiling Fan(s)
Flooring Carpet, Hardwood, Ceramic Tile
Fireplaces Number 2
Fireplaces Type Screen, Insert
Equipment Dryer, Washer, Cooktop, Dishwasher, Disposal, Refrigerator, Icemaker, Oven - Wall
Fireplace Y
Window Features Palladian,Bay/Bow
Appliance Dryer, Washer, Cooktop, Dishwasher, Disposal, Refrigerator, Icemaker, Oven - Wall
Heat Source Natural Gas
Exterior
Exterior Feature Deck(s), Patio(s)
Garage Garage Door Opener
Garage Spaces 6.0
Fence Rear
Pool Saltwater
Waterfront N
Water Access N
Accessibility None
Porch Deck(s), Patio(s)
Attached Garage 4
Total Parking Spaces 6
Garage Y
Building
Lot Description Cul-de-sac, Backs to Trees, Backs - Parkland
Story 3
Sewer Public Sewer
Water Public
Architectural Style Colonial
Level or Stories 3
Additional Building Above Grade, Below Grade
Structure Type 2 Story Ceilings,Vaulted Ceilings,Tray Ceilings,9'+ Ceilings
New Construction N
Schools
Elementary Schools Buffalo Trail
Middle Schools Willard
High Schools Lightridge
School District Loudoun County Public Schools
Others
Senior Community No
Tax ID 169386536000
Ownership Fee Simple
SqFt Source Assessor
Special Listing Condition Standard
Read Less
Want to know what your home might be worth? Contact us for a FREE valuation!

Our team is ready to help you sell your home for the highest possible price ASAP

Bought with Lauryn E Eadie • Keller Williams Realty







