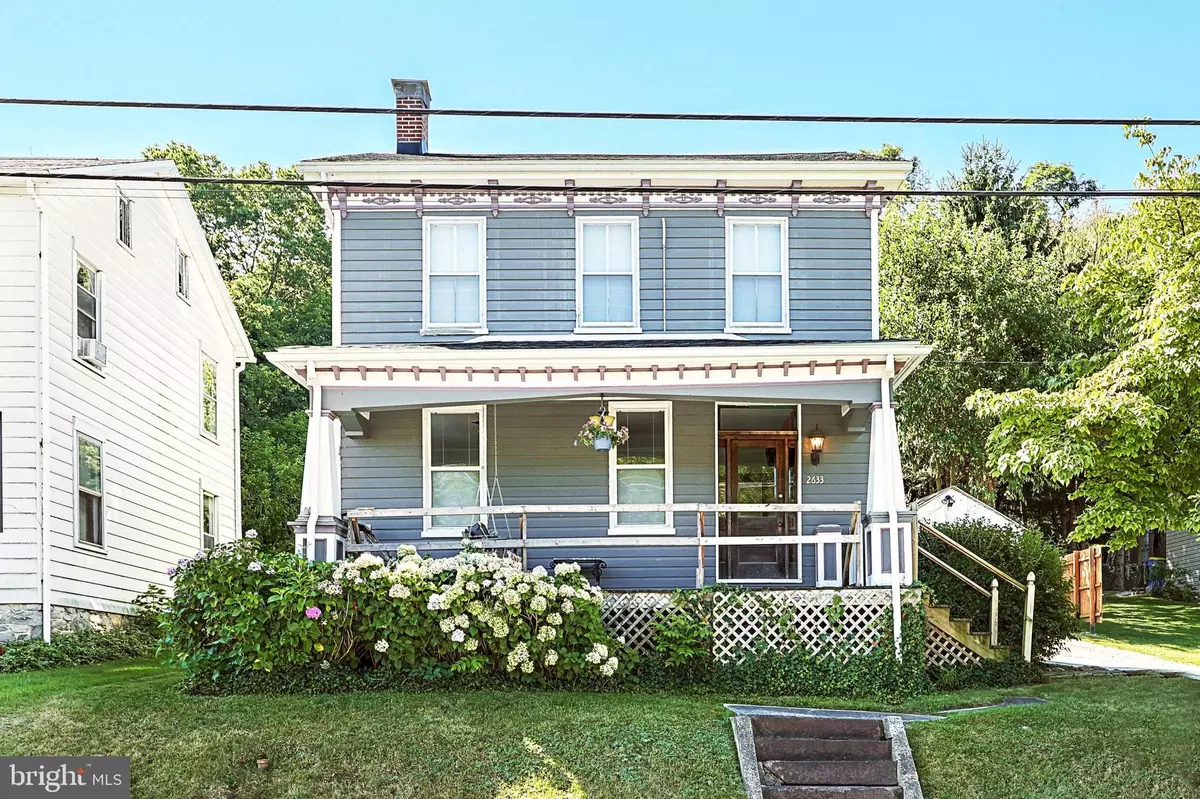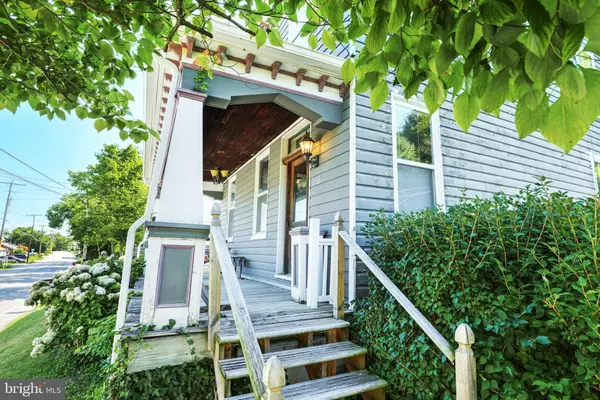$199,000
$185,000
7.6%For more information regarding the value of a property, please contact us for a free consultation.
2633 N SHERMAN ST York, PA 17406
3 Beds
2 Baths
1,590 SqFt
Key Details
Sold Price $199,000
Property Type Single Family Home
Sub Type Detached
Listing Status Sold
Purchase Type For Sale
Square Footage 1,590 sqft
Price per Sqft $125
Subdivision Pleasureville
MLS Listing ID PAYK2027648
Sold Date 09/08/22
Style Victorian
Bedrooms 3
Full Baths 1
Half Baths 1
HOA Y/N N
Abv Grd Liv Area 1,590
Originating Board BRIGHT
Year Built 1896
Annual Tax Amount $3,038
Tax Year 2021
Lot Size 10,494 Sqft
Acres 0.24
Property Description
This Victorian charmer and "pride of the neighborhood" has been redesigned to create today's more desirable open flow, conveniences and cost efficiencies without compromising the authentic integrity of a bygone era. The architectural blueprints are available in the home for your viewing pleasure. Tens of thousands of dollars and countless hours have been mindfully spent to restore her glory. The fresh new kitchen features semi-custom maple front cabinets and drawers, custom trim, backsplash, granite countertops, recessed and cabinet uplighting. All appliances are new and the variable width hardwood plank flooring is the icing on the cake. As you walk through the home, you'll be in awe at the original details that have been restored or recreated by master craftsmen such as the molding and trim tirelessly replicated from original pieces, restoration of the hardwood flooring throughout and windows that have been reglazed which is more costly than replacing but done in a manner so as to maintain the home's original charm with the storm windows providing maximum heat and air cost savings. The first floor features central air while the upstairs has multiple heating and cooling mini-splits to provide the ability to regulate temperatures by room thus providing maximum cost and energy efficiencies. New plumbing, electrical, furnace, water heater AND the roof, gutters and downspouts are only five years old! A convenient half bath has even been added on the first floor off the slate tiled laundry/mud room. Outside features a nice sittin' porch with a swing, large yard that backs to woods and a great detached garage with loft for storage. The owner is moving on, knowing they have done their part to get this beauty to where she is now and trusts that the new owner will make any finishing touches to restore her to her original grandeur and make their imprint on history. It won't take much! If you yearn for a historical house with all the modern amenities and features, this is truly the home for you!
Location
State PA
County York
Area Springettsbury Twp (15246)
Zoning RESIDENTIAL
Rooms
Basement Full
Interior
Interior Features Formal/Separate Dining Room
Hot Water Natural Gas
Heating Other
Cooling Central A/C, Ductless/Mini-Split
Flooring Hardwood, Slate
Equipment Washer, Dryer, Refrigerator, Stove, Oven/Range - Gas, Dryer - Gas, Built-In Microwave
Fireplace N
Appliance Washer, Dryer, Refrigerator, Stove, Oven/Range - Gas, Dryer - Gas, Built-In Microwave
Heat Source Natural Gas
Laundry Main Floor
Exterior
Exterior Feature Porch(es), Patio(s), Deck(s)
Garage Garage - Front Entry
Garage Spaces 1.0
Fence Chain Link
Waterfront N
Water Access N
Roof Type Shingle
Accessibility None
Porch Porch(es), Patio(s), Deck(s)
Road Frontage Public, State
Parking Type Off Street, Detached Garage
Total Parking Spaces 1
Garage Y
Building
Lot Description Level, Trees/Wooded, Partly Wooded
Story 2
Foundation Other
Sewer Public Sewer
Water Public
Architectural Style Victorian
Level or Stories 2
Additional Building Above Grade, Below Grade
New Construction N
Schools
High Schools Central York
School District Central York
Others
Senior Community No
Tax ID 46-000-10-0034-00-00000
Ownership Fee Simple
SqFt Source Assessor
Special Listing Condition Standard
Read Less
Want to know what your home might be worth? Contact us for a FREE valuation!

Our team is ready to help you sell your home for the highest possible price ASAP

Bought with Maria Natalie O'Neill • Howard Hanna Krall Real Estate







