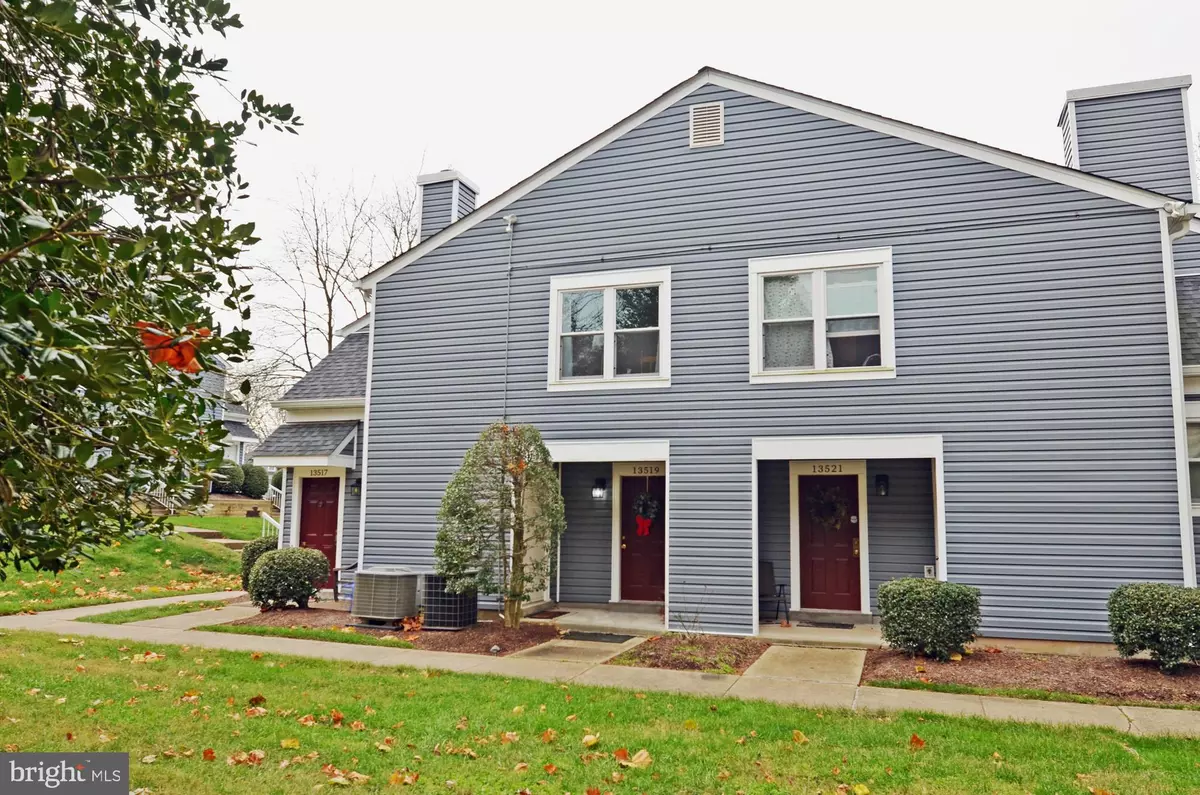$205,000
$204,900
For more information regarding the value of a property, please contact us for a free consultation.
13519 ORCHARD DR #3519 Clifton, VA 20124
1 Bed
1 Bath
831 SqFt
Key Details
Sold Price $205,000
Property Type Condo
Sub Type Condo/Co-op
Listing Status Sold
Purchase Type For Sale
Square Footage 831 sqft
Price per Sqft $246
Subdivision Ponds At Clifton
MLS Listing ID VAFX1171794
Sold Date 01/21/21
Style Contemporary
Bedrooms 1
Full Baths 1
Condo Fees $300/mo
HOA Y/N N
Abv Grd Liv Area 831
Originating Board BRIGHT
Year Built 1989
Annual Tax Amount $2,275
Tax Year 2020
Property Description
Enjoy first floor, low maintenance, one-level living in this centrally located condo in amenity-rich community! No steps! Tranquil, park-like, shady common areas with mature trees and pond. BRAND NEW kitchen flooring & BRAND NEW neutral carpet & paint. AMPLE STORAGE SPACE! Condo fee includes water/sewer. Very low electric bills. Condo just replaced roof/siding last year! Covered front patio. Spacious living room with sliding glass doors to the rear patio. Dining area with pass-through to the kitchen. Bedroom with ceiling fan, new window, and full-length closet with custom built-in shelving & 2 tier hanging rods. Large storage closet off the living room in addition to an outside storage room! Laundry closet with full-size washer & dryer and storage cabinet. Faces common area green space and walking path. Right near to the bus stop! Great amenities to include pool, tennis, clubhouse with exercise room, tot lots, jog/walk paths, barbeque area, car wash area & scenic area with tranquil pond. Party room available to use with a refundable deposit. 1 assigned parking space + visitor parking. Seconds to Braddock Rd, Rt. 28, Rt. 29, I-66. Shopping, dining right across Braddock Rd.
Location
State VA
County Fairfax
Zoning 304
Direction Southeast
Rooms
Other Rooms Living Room, Dining Room, Primary Bedroom, Kitchen
Main Level Bedrooms 1
Interior
Interior Features Carpet, Ceiling Fan(s), Combination Dining/Living, Entry Level Bedroom
Hot Water Electric
Heating Heat Pump(s), Central
Cooling Ceiling Fan(s), Central A/C
Flooring Carpet, Ceramic Tile, Vinyl
Equipment Dishwasher, Disposal, Dryer, Microwave, Oven/Range - Electric, Range Hood, Refrigerator, Washer, Water Heater
Fireplace N
Window Features Double Pane
Appliance Dishwasher, Disposal, Dryer, Microwave, Oven/Range - Electric, Range Hood, Refrigerator, Washer, Water Heater
Heat Source Electric
Exterior
Parking On Site 1
Amenities Available Community Center, Common Grounds, Fitness Center, Jog/Walk Path, Party Room, Picnic Area, Pool - Outdoor, Reserved/Assigned Parking, Tennis Courts, Tot Lots/Playground
Waterfront N
Water Access N
Accessibility Level Entry - Main
Parking Type Off Street
Garage N
Building
Story 1
Unit Features Garden 1 - 4 Floors
Sewer Public Sewer
Water Public
Architectural Style Contemporary
Level or Stories 1
Additional Building Above Grade, Below Grade
Structure Type Dry Wall
New Construction N
Schools
Elementary Schools Union Mill
Middle Schools Liberty
High Schools Centreville
School District Fairfax County Public Schools
Others
HOA Fee Include Common Area Maintenance,Ext Bldg Maint,Pool(s),Road Maintenance,Sewer,Snow Removal,Trash,Water,All Ground Fee,Management,Lawn Maintenance,Insurance
Senior Community No
Tax ID 0661 08023519
Ownership Condominium
Special Listing Condition Standard
Read Less
Want to know what your home might be worth? Contact us for a FREE valuation!

Our team is ready to help you sell your home for the highest possible price ASAP

Bought with Lisa A Lisjak • CENTURY 21 New Millennium







