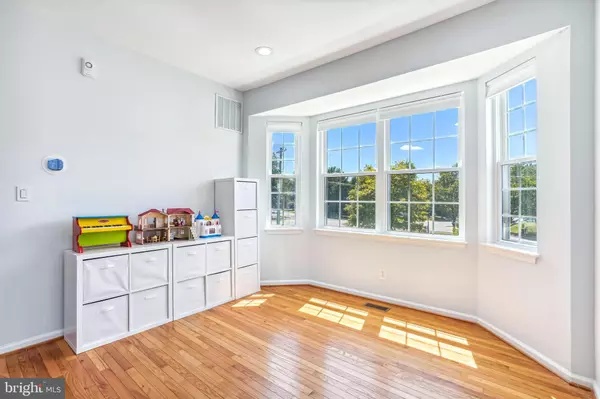$589,000
$589,000
For more information regarding the value of a property, please contact us for a free consultation.
14600 INDIAN SUMMER CT Centreville, VA 20120
3 Beds
4 Baths
2,371 SqFt
Key Details
Sold Price $589,000
Property Type Townhouse
Sub Type End of Row/Townhouse
Listing Status Sold
Purchase Type For Sale
Square Footage 2,371 sqft
Price per Sqft $248
Subdivision Bryarton
MLS Listing ID VAFX2088820
Sold Date 09/14/22
Style Colonial
Bedrooms 3
Full Baths 2
Half Baths 2
HOA Fees $107/mo
HOA Y/N Y
Abv Grd Liv Area 1,846
Originating Board BRIGHT
Year Built 1994
Annual Tax Amount $5,837
Tax Year 2022
Lot Size 2,786 Sqft
Acres 0.06
Property Description
METICULOUSLY UPDATED 3 LEVEL END UNIT 3 BED, 2 FULL & 2 HALF BATH 1 CAR GARAGE TOWNHOUSE ON PREMIUM LOT/ Welcome You to this Beautiful Open Floorplan and Light-filled House with High Ceilings and Vaulted Ceilings/ Total Renovation: Luxury Master Bathroom(2022) features Customized Double Vanity with Makeup Table Chair, Frameless Shower, Separate Standing Tub, Custom Tiles, Floors, Wall Tile Panels, Light Fixtures, Mirror, and New Toilet/ Beautifully Renovated Upstairs Hallway Bathroom(2022) features Customized Vanity, Tiles, Floors, Mirror, Wall Wood Panels, and New Toilet/ Total Updated Cute Main Powder Room(2022) features Contemporary Style Circular Pedestal Sink, Mirror, and New Toilet/ Gorgeously Upgraded Gourmet Kitchen with 12 Ft. High Ceiling features Refaced Cabinets(2022), Granite Countertops(2019), Subway Tile Backsplash(2019-2022), New and Newer SS Appliances(Gas Range and Refrigerator: 2022/ Exhaust Fan: 2021/ Dishwasher: 2019)/ Efficient Custom Closet Organizers in Primary Bedroom with 16 Ft. Vaulted Ceiling / Closet Organizing Shelves in Second Bedroom/ Upgraded Gleaming Hardwood Floorings throughout the Main, Stairs, and Upstairs(2016) and New Carpets in the Lower Level(2022)/ Fresh Neutral Paint Throughout(2022)/ Spacious Recreation Room with a Cozy Gas Fireplace in the Lower Level/ Window Blinds Throughout(2022)/ Replaced Door Handles, Knobs, and Outlets(2022)/ Upgraded Recessed Lights Throughout(2020)/ Washer and Dryer(2017)/ Spacious Lower Level Recreation Room has a Gas Fireplace and Newer Half Bath(2017)/ Fully Fenced Backyard with Private Huge Deck(2021 Paint) and Patio Overlooking Trees and Wide Common Areas/ Energy Efficient Windows(2019)/ HWH(2019) and HVAC(2017)/ Garage Door(2017)/ Ample Guest Parking Spaces in front of the House/ Just Minutes from Shops, Restaurants, Public Library, Theatre, National Parks, and Hiking Trails/ Major Commuter Routes(RT 66, RT 28, and RT 29)/ A STUNNING HOUSE IN A FANTASTIC LOT LOCATION!
Location
State VA
County Fairfax
Zoning 180
Rooms
Other Rooms Living Room, Dining Room, Primary Bedroom, Bedroom 2, Bedroom 3, Kitchen, Foyer, Recreation Room
Interior
Interior Features Breakfast Area, Ceiling Fan(s), Floor Plan - Open, Formal/Separate Dining Room, Kitchen - Gourmet, Kitchen - Eat-In, Kitchen - Table Space, Primary Bath(s), Carpet, Kitchen - Island, Recessed Lighting, Upgraded Countertops, Walk-in Closet(s), Window Treatments, Wood Floors
Hot Water Natural Gas
Heating Forced Air
Cooling Ceiling Fan(s), Central A/C
Flooring Carpet, Hardwood
Fireplaces Number 1
Fireplaces Type Fireplace - Glass Doors, Gas/Propane, Mantel(s)
Equipment Dishwasher, Disposal, Dryer, Exhaust Fan, Oven - Single, Oven/Range - Gas, Refrigerator, Stainless Steel Appliances, Washer, Water Heater
Fireplace Y
Appliance Dishwasher, Disposal, Dryer, Exhaust Fan, Oven - Single, Oven/Range - Gas, Refrigerator, Stainless Steel Appliances, Washer, Water Heater
Heat Source Natural Gas
Exterior
Exterior Feature Deck(s), Patio(s)
Garage Garage - Front Entry, Garage Door Opener, Inside Access
Garage Spaces 1.0
Amenities Available Basketball Courts, Tot Lots/Playground
Waterfront N
Water Access N
Accessibility 2+ Access Exits
Porch Deck(s), Patio(s)
Parking Type Attached Garage
Attached Garage 1
Total Parking Spaces 1
Garage Y
Building
Story 3
Foundation Concrete Perimeter
Sewer Public Sewer
Water Public
Architectural Style Colonial
Level or Stories 3
Additional Building Above Grade, Below Grade
New Construction N
Schools
Elementary Schools London Towne
Middle Schools Stone
High Schools Westfield
School District Fairfax County Public Schools
Others
HOA Fee Include Common Area Maintenance,Management,Snow Removal,Trash
Senior Community No
Tax ID 0543 25 0032B
Ownership Fee Simple
SqFt Source Assessor
Acceptable Financing Cash, Conventional, FHA, VA, Other
Listing Terms Cash, Conventional, FHA, VA, Other
Financing Cash,Conventional,FHA,VA,Other
Special Listing Condition Standard
Read Less
Want to know what your home might be worth? Contact us for a FREE valuation!

Our team is ready to help you sell your home for the highest possible price ASAP

Bought with Sichan Hul • Pearson Smith Realty, LLC







