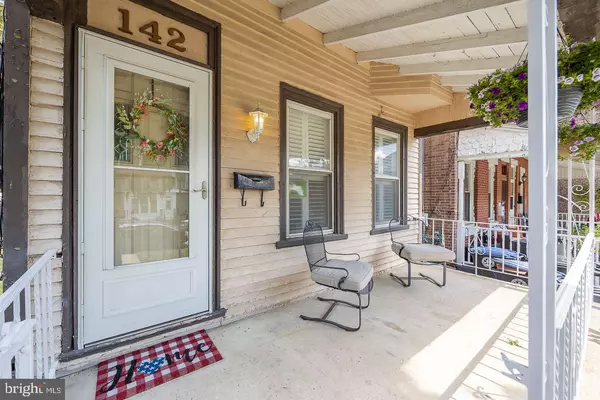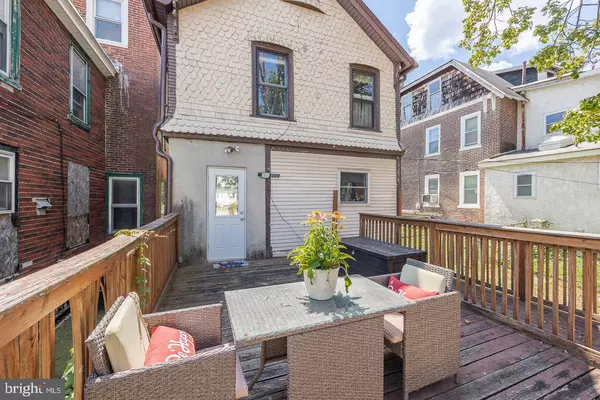$490,000
$480,000
2.1%For more information regarding the value of a property, please contact us for a free consultation.
142 E 8TH AVE Conshohocken, PA 19428
4 Beds
2 Baths
1,754 SqFt
Key Details
Sold Price $490,000
Property Type Single Family Home
Sub Type Detached
Listing Status Sold
Purchase Type For Sale
Square Footage 1,754 sqft
Price per Sqft $279
Subdivision None Available
MLS Listing ID PAMC2049426
Sold Date 09/21/22
Style Colonial,Victorian
Bedrooms 4
Full Baths 2
HOA Y/N N
Abv Grd Liv Area 1,754
Originating Board BRIGHT
Year Built 1900
Annual Tax Amount $3,236
Tax Year 2021
Lot Size 4,340 Sqft
Acres 0.1
Lot Dimensions 31.00 x 0.00
Property Description
Wait no more! Charming 3 story single home in Conshohocken ! Great location convenient to everything!
Showings to begin 8/17/22 at 6pm. Open Living Room (wood floors) and Dining Room (wood floors) to an updated eat-in kitchen that features gas cooking, stainless steel refrigerator/freezer, new dishwasher with stainless steel front( 2021), Corian countertops, new Luxury Vinyl Tile Floor (August 2022), Maple 42" cabinets and access to the mud room/laundry room. Laundry room with new Luxury Vinyl Tile Floor (August 2022) includes washer and dryer (2019) and a door(2020) to the the rear yard. Full bath with Shower with Luxury Vinyl Tile Floor ( August 2022) .
Top of the stairs to the second floor features a lovely stained glass window. Primary bedroom with a window seat installed in the bedroom bay window. Two additional bedrooms. Hall bath with tub/shower (reglazed in 2021). Third floor offers a large 4th bedroom with lots of storage.
Central air was added throughout in 2018. New roof with 40 year architectural shingles, gutters, and gutter guards replaced in 2020. All window blinds are included.
Unfinished basement with lots of storage. Outside living is offered with a great spot to sit on the front porch or a two-tiered rear deck to a nice size back yard. Only blocks from popular restaurants, shopping, Conshohocken Elementary School and transportation. There is a rear alley. Permit parking in front of the house on the street. Please check with Conshohocken Borough about adding a garage or shed in the rear.
This home has been lovingly maintained and is easy to show. More photos are being taken on 8/18 and will be uploaded as soon as I get them back.
Location
State PA
County Montgomery
Area Conshohocken Boro (10605)
Zoning RESIDENTIAL
Rooms
Other Rooms Living Room, Dining Room, Primary Bedroom, Bedroom 2, Bedroom 3, Bedroom 4, Kitchen, Laundry, Bathroom 1, Bathroom 2
Basement Full, Interior Access
Interior
Interior Features Carpet, Ceiling Fan(s), Formal/Separate Dining Room, Kitchen - Eat-In, Kitchen - Table Space, Stain/Lead Glass, Stall Shower, Tub Shower, Upgraded Countertops, Window Treatments, Wood Floors
Hot Water Oil
Heating Baseboard - Hot Water
Cooling Central A/C
Flooring Hardwood, Carpet, Luxury Vinyl Tile
Equipment Dishwasher, Dryer - Electric, Dryer - Front Loading, Dryer, Microwave, Oven - Single, Oven/Range - Gas, Stainless Steel Appliances, Washer, Washer - Front Loading
Fireplace N
Window Features Bay/Bow,Casement,Replacement
Appliance Dishwasher, Dryer - Electric, Dryer - Front Loading, Dryer, Microwave, Oven - Single, Oven/Range - Gas, Stainless Steel Appliances, Washer, Washer - Front Loading
Heat Source Oil
Laundry Main Floor
Exterior
Exterior Feature Deck(s), Porch(es)
Waterfront N
Water Access N
Roof Type Architectural Shingle
Accessibility None
Porch Deck(s), Porch(es)
Parking Type None
Garage N
Building
Lot Description Rear Yard
Story 3
Foundation Stone
Sewer Public Sewer
Water Public
Architectural Style Colonial, Victorian
Level or Stories 3
Additional Building Above Grade, Below Grade
New Construction N
Schools
Elementary Schools Conshohocken
Middle Schools Colonial
High Schools Plymouth Whitemarsh
School District Colonial
Others
Senior Community No
Tax ID 05-00-00204-007
Ownership Fee Simple
SqFt Source Assessor
Special Listing Condition Standard
Read Less
Want to know what your home might be worth? Contact us for a FREE valuation!

Our team is ready to help you sell your home for the highest possible price ASAP

Bought with Cortney Lyn Froncek • Keller Williams Realty Group







