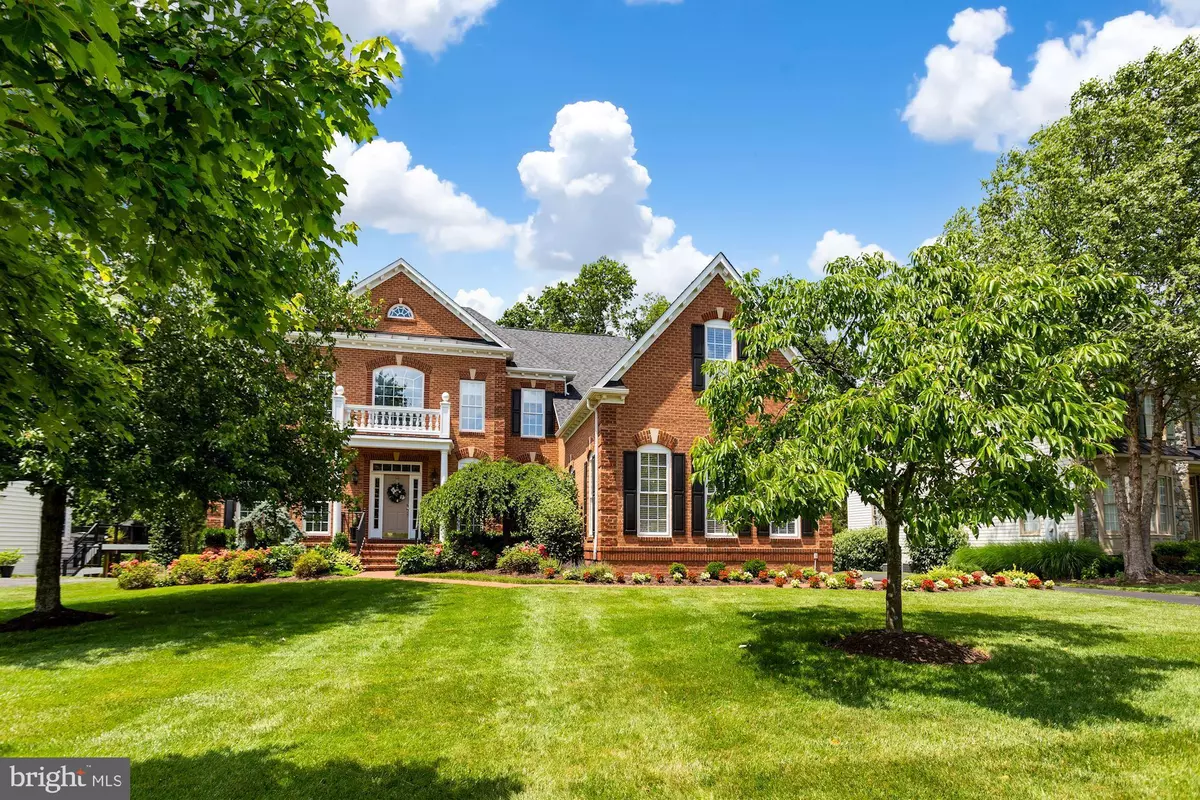$1,650,000
$1,625,000
1.5%For more information regarding the value of a property, please contact us for a free consultation.
42638 TRAPPE ROCK CT Ashburn, VA 20148
5 Beds
6 Baths
7,075 SqFt
Key Details
Sold Price $1,650,000
Property Type Single Family Home
Sub Type Detached
Listing Status Sold
Purchase Type For Sale
Square Footage 7,075 sqft
Price per Sqft $233
Subdivision Village Of Waxpool
MLS Listing ID VALO2030270
Sold Date 07/29/22
Style Colonial
Bedrooms 5
Full Baths 5
Half Baths 1
HOA Fees $81/qua
HOA Y/N Y
Abv Grd Liv Area 4,933
Originating Board BRIGHT
Year Built 2006
Annual Tax Amount $12,240
Tax Year 2022
Lot Size 0.460 Acres
Acres 0.46
Property Description
Simply stunning inside and out and located in the ever-desirable Village of Waxpool neighborhood, this ideally located cul-de-sac home with its own private saltwater pool backs to woods for complete privacy. Step inside this impeccably maintained, beautifully appointed home and experience gorgeous hardwood floors, tons of natural light and an open floorplan with plenty of space to both relax and entertain. The main level features an elegant and perfectly situated eat-in kitchen that is well equipped to satisfy the chef in you and opens to the spacious family room with a cozy natural gas fireplace. The French doors lead to the generously sized, maintenance free deck thats perfect for outdoor entertaining. The main level also features a spacious dining room, formal living room, laundry room and of course a private home office. The upper level features an expansive primary suite that is completed with a cozy sitting area, a gorgeous ensuite bath, and a generously sized walk-in closet that can handle any wardrobe! The three additional bedrooms round out the upper level, all with ensuite baths. The lower level of the home generously expands your living and entertaining space. This walk-out level basement affords you ample natural light, an additional bedroom and full bath, a workout room as well as plenty of unfinished storage. This is your chance to move in and start enjoying everything this wonderful home, neighborhood and area have to offer! Less than three miles from the soon-to-be open Loudoun Station Metro, less than 10 miles to Dulles Airport, and minutes to shops and restaurants, the W&OD Trail, and countless wineries and breweries of Loudoun County.
Location
State VA
County Loudoun
Zoning R1
Rooms
Other Rooms Living Room, Dining Room, Kitchen, Family Room, Foyer, Breakfast Room, Office
Basement Daylight, Full, Fully Finished
Interior
Interior Features Breakfast Area, Built-Ins, Butlers Pantry, Crown Moldings, Family Room Off Kitchen, Floor Plan - Open, Formal/Separate Dining Room, Kitchen - Gourmet, Kitchen - Island, Kitchen - Table Space, Pantry, Recessed Lighting, Soaking Tub, Sprinkler System, Upgraded Countertops, Wainscotting, Walk-in Closet(s), Window Treatments, Wood Floors
Hot Water Natural Gas
Heating Central
Cooling Ceiling Fan(s), Central A/C
Flooring Carpet, Hardwood
Fireplaces Number 2
Fireplaces Type Gas/Propane
Equipment Built-In Microwave, Cooktop, Dishwasher, Disposal, Dryer - Front Loading, Oven - Wall, Refrigerator, Washer - Front Loading
Fireplace Y
Appliance Built-In Microwave, Cooktop, Dishwasher, Disposal, Dryer - Front Loading, Oven - Wall, Refrigerator, Washer - Front Loading
Heat Source Natural Gas
Laundry Main Floor
Exterior
Exterior Feature Deck(s), Patio(s)
Garage Garage - Side Entry, Garage Door Opener
Garage Spaces 3.0
Pool Gunite, Heated, Saltwater, In Ground, Filtered
Utilities Available Natural Gas Available, Cable TV Available, Electric Available, Phone Available
Waterfront N
Water Access N
Roof Type Shingle
Accessibility None
Porch Deck(s), Patio(s)
Parking Type Attached Garage
Attached Garage 3
Total Parking Spaces 3
Garage Y
Building
Story 3
Foundation Concrete Perimeter
Sewer Public Sewer
Water Public
Architectural Style Colonial
Level or Stories 3
Additional Building Above Grade, Below Grade
New Construction N
Schools
School District Loudoun County Public Schools
Others
HOA Fee Include Common Area Maintenance,Management,Trash
Senior Community No
Tax ID 156177820000
Ownership Fee Simple
SqFt Source Assessor
Security Features Security System
Special Listing Condition Standard
Read Less
Want to know what your home might be worth? Contact us for a FREE valuation!

Our team is ready to help you sell your home for the highest possible price ASAP

Bought with Ashraf Morsi • Keller Williams Realty







