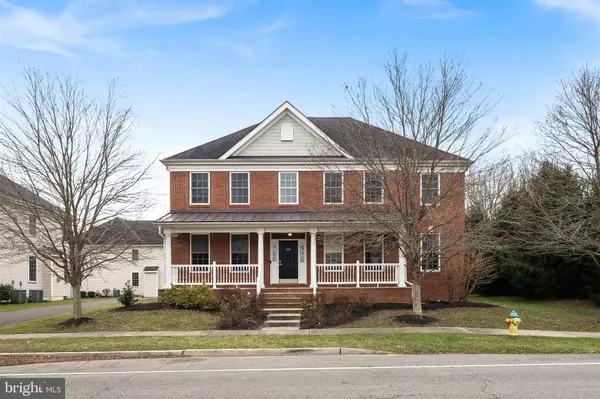$537,000
$532,800
0.8%For more information regarding the value of a property, please contact us for a free consultation.
161 BORDENTOWN CROSSWICKS RD Chesterfield, NJ 08515
5 Beds
4 Baths
3,668 SqFt
Key Details
Sold Price $537,000
Property Type Single Family Home
Sub Type Detached
Listing Status Sold
Purchase Type For Sale
Square Footage 3,668 sqft
Price per Sqft $146
Subdivision Cross Creek Chesterf
MLS Listing ID NJBL388246
Sold Date 02/12/21
Style Colonial
Bedrooms 5
Full Baths 3
Half Baths 1
HOA Y/N N
Abv Grd Liv Area 3,668
Originating Board BRIGHT
Year Built 2007
Annual Tax Amount $14,909
Tax Year 2020
Lot Size 10,324 Sqft
Acres 0.24
Lot Dimensions 0.00 x 0.00
Property Description
Beautiful Expanded Lewis Model Floor Plan! Brick front home that consists of 3,668 square feet of living space with a beautiful large gourmet kitchen which follows into the dining room and is great for family gatherings and entertaining. Kitchen consist of stainless steel appliances, 42" cherry raised panel cabinets, granite countertops, gourmet center island, double stainless steel sink and dual wall ovens. Laundry room has maple cabinets and sink. Family room, has recessed lighting and gas fireplace with granite bottom/wood mantle. Master bedroom with a tray ceiling, sitting area and recessed lighting. Master bath has a Kohler Whirlpool Tub, glazed maple vanity and corian countertop. Other bedrooms consists of intercom & Jack/Jill bathroom. Raised Basement for extra height which is fully unfinished, telephone/cable wired. Hardwood flooring in family room and foyer. Ceramic tile floor in kitchen, laundry and powder room. Carpeting throughout.
Location
State NJ
County Burlington
Area Chesterfield Twp (20307)
Zoning PVD2
Direction North
Rooms
Other Rooms Living Room, Dining Room, Primary Bedroom, Sitting Room, Bedroom 2, Bedroom 3, Bedroom 4, Bedroom 5, Kitchen, Family Room, Loft
Basement Full, Unfinished
Main Level Bedrooms 1
Interior
Hot Water Natural Gas
Heating Forced Air
Cooling Central A/C
Flooring Carpet, Ceramic Tile, Hardwood
Heat Source Natural Gas
Exterior
Garage Spaces 4.0
Waterfront N
Water Access N
Roof Type Shingle
Accessibility None
Parking Type Driveway
Total Parking Spaces 4
Garage N
Building
Story 2
Sewer Public Sewer
Water Public
Architectural Style Colonial
Level or Stories 2
Additional Building Above Grade, Below Grade
Structure Type 9'+ Ceilings
New Construction N
Schools
Elementary Schools Chesterfield E.S.
Middle Schools Northern Burl. Co. Reg. Jr. M.S.
High Schools Northern Burl. Co. Reg. Sr. H.S.
School District Chesterfield Township Public Schools
Others
Senior Community No
Tax ID 07-00202 07-00051
Ownership Fee Simple
SqFt Source Assessor
Acceptable Financing Cash, FHA, VA, Conventional
Listing Terms Cash, FHA, VA, Conventional
Financing Cash,FHA,VA,Conventional
Special Listing Condition Standard
Read Less
Want to know what your home might be worth? Contact us for a FREE valuation!

Our team is ready to help you sell your home for the highest possible price ASAP

Bought with Robert Montalbano • Keller Williams Realty - Moorestown







