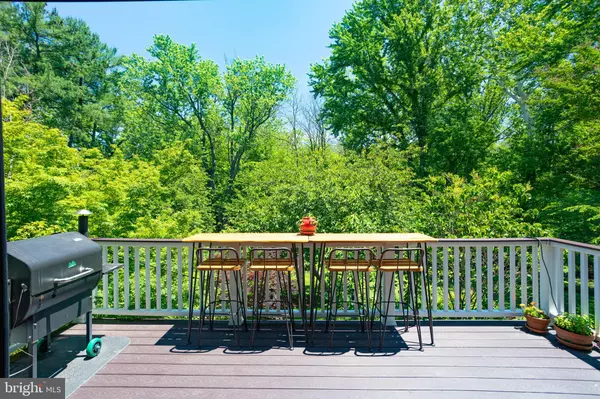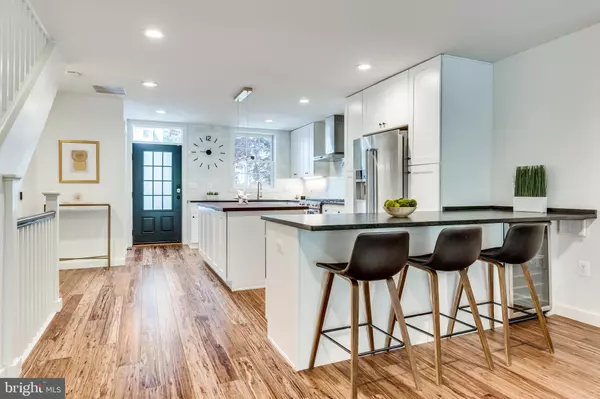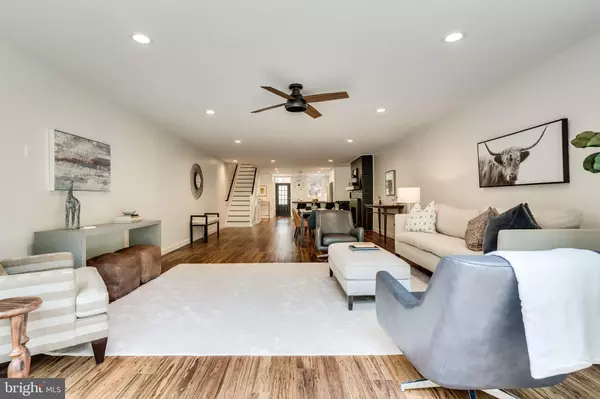$1,725,000
$1,770,000
2.5%For more information regarding the value of a property, please contact us for a free consultation.
808 S LEE ST Alexandria, VA 22314
5 Beds
5 Baths
3,573 SqFt
Key Details
Sold Price $1,725,000
Property Type Townhouse
Sub Type Interior Row/Townhouse
Listing Status Sold
Purchase Type For Sale
Square Footage 3,573 sqft
Price per Sqft $482
Subdivision Yates Gardens
MLS Listing ID VAAX249744
Sold Date 10/19/20
Style Contemporary
Bedrooms 5
Full Baths 4
Half Baths 1
HOA Y/N N
Abv Grd Liv Area 3,573
Originating Board BRIGHT
Year Built 1953
Annual Tax Amount $14,180
Tax Year 2020
Lot Size 3,260 Sqft
Acres 0.07
Property Description
Absolutely incredible one-of-a-kind custom home on desirable 800 block of South Lee St which backs to the scenic Jones Point Park! Home was completely rebuilt and expanded (almost doubled in size) in 2018. Perfectly sited on a large lot offering outdoor living at its very best! Featuring a rare and spacious Trex roof deck, an additional Trex deck off of the main level, and a flagstone patio - all three overlooking the peaceful Park trees. Enjoy open concept contemporary living, over 3,500 sq ft on 4 finished levels, 5 bedrooms and 4.5 baths. The gourmet kitchen features white shaker cabinets, leathered black pearl granite counters, honed Carrara marble backsplash to the ceiling, stainless steel KitchenAid appliances, and large center island with statement wide plank African mahogany butcher block counter. Additional peninsula counter offers breakfast bar seating and serving area complete with 38-bottle Frigidaire wine fridge. Spacious and sun filled dining and living spaces located off the kitchen. Upper bedroom level offers a tranquil master suite retreat, 2 additional bedrooms, hallway full bath (with deep tub), laundry room complete with white shaker cabinets, butcher block counter and sink, and a huge linen/storage closet. Spa like master bathroom which includes white shaker dual sink vanity with arctic white quartz counter, large walk-in shower with frameless glass door, and white Wyndham free standing tub. The 4th level can be an additional bedroom suite complete with full bath or can be used as an additional living space! This level also includes a large walk-in storage closet and sliding glass door to the roof deck. The fully finished lower level is designed perfectly for an in-law or au pair suite! Complete with private front entry, 5th bedroom, full bathroom, kitchenette, additional laundry closet with Bosch washer/dryer + cabinet storage, free standing Avanti freezer and large living space. Malted Ale Eucalyptus wood floors throughout main level and both upper levels. Recessed lighting throughout. Two wood burning fireplaces each with floating wood mantels. Lincoln sliding glass doors lead to all 3 rear outdoor living spaces and allow for a ton of natural light in the home. Phantom screens recently installed on main and lower level front and rear doors. Goodman 2 zone HVAC + Navien Tankless hot water heater. Nest doorbell, thermostats, smoke detectors and alarm sensors on windows and doors throughout home. Two storage sheds (in front of home and in rear yard). Deeded parking space directly in front of home + easy street parking for guests. Enjoy amazing views of Old Town's fireworks from the roof deck! Easy stroll to Lyles Crouch Elementary, The Potomac River, Mount Vernon Bike Trail, King Street and many other Old Town restaurants and shops! 1.5 miles to King Street Metro, 5 miles to National Airport. FLOORPLAN AND SURVEY IN DOCUMENTS VIRTUAL TOUR - https://vimeo.com/432701975
Location
State VA
County Alexandria City
Zoning RM
Rooms
Other Rooms Living Room, Dining Room, Primary Bedroom, Bedroom 2, Bedroom 3, Kitchen, Family Room, Bedroom 1, In-Law/auPair/Suite, Laundry, Efficiency (Additional), Bathroom 1, Bathroom 2, Primary Bathroom, Half Bath
Basement Daylight, Full, Fully Finished, Interior Access, Outside Entrance, Rear Entrance, Walkout Stairs, Walkout Level, Windows
Interior
Interior Features 2nd Kitchen, Breakfast Area, Ceiling Fan(s), Combination Dining/Living, Combination Kitchen/Dining, Combination Kitchen/Living, Dining Area, Family Room Off Kitchen, Floor Plan - Open, Kitchen - Eat-In, Kitchen - Gourmet, Kitchen - Island, Kitchenette, Primary Bath(s), Recessed Lighting, Stall Shower, Wine Storage, Wood Floors
Hot Water Tankless
Heating Central, Zoned
Cooling Central A/C, Ceiling Fan(s), Zoned
Flooring Hardwood, Ceramic Tile
Fireplaces Number 2
Fireplaces Type Mantel(s), Wood
Equipment Built-In Microwave, Dishwasher, Disposal, Oven/Range - Gas, Range Hood, Refrigerator, Stainless Steel Appliances, Washer, Dryer, Water Dispenser, Water Heater - Tankless, Freezer, Icemaker
Fireplace Y
Window Features Double Pane,Screens,Sliding
Appliance Built-In Microwave, Dishwasher, Disposal, Oven/Range - Gas, Range Hood, Refrigerator, Stainless Steel Appliances, Washer, Dryer, Water Dispenser, Water Heater - Tankless, Freezer, Icemaker
Heat Source Natural Gas
Laundry Has Laundry, Upper Floor, Dryer In Unit, Washer In Unit, Lower Floor
Exterior
Exterior Feature Deck(s), Patio(s), Roof, Terrace
Garage Spaces 1.0
Waterfront N
Water Access N
View Garden/Lawn, Scenic Vista, Trees/Woods
Accessibility None
Porch Deck(s), Patio(s), Roof, Terrace
Parking Type Off Street
Total Parking Spaces 1
Garage N
Building
Lot Description Backs - Open Common Area, Backs - Parkland, Backs to Trees, Landscaping
Story 4
Sewer Public Sewer
Water Public
Architectural Style Contemporary
Level or Stories 4
Additional Building Above Grade
Structure Type Dry Wall
New Construction N
Schools
Elementary Schools Lyles-Crouch
Middle Schools George Washington
High Schools Alexandria City
School District Alexandria City Public Schools
Others
Senior Community No
Tax ID 081.03-02-05
Ownership Fee Simple
SqFt Source Assessor
Security Features Smoke Detector
Special Listing Condition Standard
Read Less
Want to know what your home might be worth? Contact us for a FREE valuation!

Our team is ready to help you sell your home for the highest possible price ASAP

Bought with Phyllis G Patterson • TTR Sotheby's International Realty







